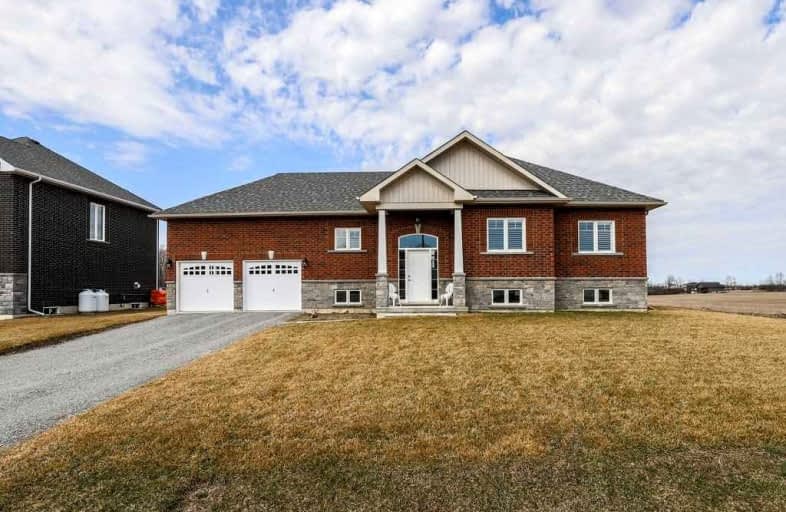Sold on Apr 26, 2022
Note: Property is not currently for sale or for rent.

-
Type: Detached
-
Style: Bungalow-Raised
-
Size: 1100 sqft
-
Lot Size: 87.01 x 176.28 Feet
-
Age: 0-5 years
-
Taxes: $3,390 per year
-
Days on Site: 7 Days
-
Added: Apr 19, 2022 (1 week on market)
-
Updated:
-
Last Checked: 2 months ago
-
MLS®#: X5581444
-
Listed By: Mincom plus realty inc., brokerage
Beautiful 1 Year Old Raised Brick & Stone Bungalow With Double Car Garage And Extra Wide/Long Driveway On Deep Level Lot Nestled On A Quiet Crescent In A Newer Subdivision. This Open Concept Home Offers An Abundance Of Natural Light Thru The Large Windows, Pot Lighting And Large Eat-In Kitchen With Granite Countertops, Soft Close Cupboards, And Beautiful Upgraded Ceramic Tile With Sliding Doors To Rear Yard. Laminate Flooring, California Shutters And 9' Ceilings Throughout. Upgraded Vanity Lighting And Caesarstone On Both Vanities. All Stainless-Steel Appliances Included. Finish The Basement To Your Taste Which Includes A Rough-In And Enjoy The Convenience Of The Walk-Up To Garage. Parkette Up And Coming To The East Of This Property. All Of This With Spectacular Views Of The Open Fields, Clear Skies, And Magnificent Sunsets.
Extras
Inclusions: Carbon Monoxide Detector, Dishwasher, Dryer, Hot Water Tank Owned, Microwave, Refrigerator, Smoke Detector, Stove, Washer, Window Coverings. Exclusions: Master Bedroom Tv Mount, Main Bath Mirror, Basement Fridge & Chest Freezer
Property Details
Facts for 26 Mccrae Crescent, Kawartha Lakes
Status
Days on Market: 7
Last Status: Sold
Sold Date: Apr 26, 2022
Closed Date: Jul 28, 2022
Expiry Date: Oct 11, 2022
Sold Price: $851,000
Unavailable Date: Apr 26, 2022
Input Date: Apr 19, 2022
Prior LSC: Listing with no contract changes
Property
Status: Sale
Property Type: Detached
Style: Bungalow-Raised
Size (sq ft): 1100
Age: 0-5
Area: Kawartha Lakes
Community: Woodville
Availability Date: Tba
Inside
Bedrooms: 3
Bathrooms: 2
Kitchens: 1
Rooms: 5
Den/Family Room: No
Air Conditioning: Central Air
Fireplace: No
Laundry Level: Lower
Washrooms: 2
Utilities
Electricity: Yes
Gas: No
Cable: Available
Telephone: Available
Building
Basement: Unfinished
Basement 2: Walk-Up
Heat Type: Forced Air
Heat Source: Propane
Exterior: Brick
Exterior: Stone
Elevator: N
UFFI: No
Energy Certificate: N
Green Verification Status: N
Water Supply: Municipal
Physically Handicapped-Equipped: N
Special Designation: Unknown
Retirement: N
Parking
Driveway: Pvt Double
Garage Spaces: 2
Garage Type: Attached
Covered Parking Spaces: 4
Total Parking Spaces: 6
Fees
Tax Year: 2021
Tax Legal Description: See Realtor Remarks
Taxes: $3,390
Highlights
Feature: Clear View
Feature: Level
Feature: Rec Centre
Feature: School
Land
Cross Street: Mancini Dr/Mccrae Cr
Municipality District: Kawartha Lakes
Fronting On: South
Parcel Number: 631790427
Pool: None
Sewer: Septic
Lot Depth: 176.28 Feet
Lot Frontage: 87.01 Feet
Acres: < .50
Zoning: R1
Waterfront: None
Rooms
Room details for 26 Mccrae Crescent, Kawartha Lakes
| Type | Dimensions | Description |
|---|---|---|
| Kitchen Main | 3.45 x 3.28 | California Shutters, Granite Counter, Tile Floor |
| Breakfast Main | 3.51 x 3.28 | California Shutters, Sliding Doors, Tile Floor |
| Living Main | 5.13 x 3.81 | California Shutters, Laminate, Pot Lights |
| Prim Bdrm Main | 4.62 x 3.78 | California Shutters, Ensuite Bath, Laminate |
| 2nd Br Main | 3.58 x 3.00 | California Shutters, Laminate |
| 3rd Br Main | 3.45 x 3.00 | California Shutters, Laminate |
| Bathroom Main | 2.18 x 2.49 | 4 Pc Bath, California Shutters, Tile Floor |
| Bathroom Main | 2.57 x 2.01 | 3 Pc Ensuite, California Shutters, Tile Floor |
| Foyer Main | 1.12 x 2.21 | Tile Floor |
| Other Bsmt | 7.42 x 9.60 | |
| Utility Bsmt | 7.80 x 6.48 | Access To Garage |
| XXXXXXXX | XXX XX, XXXX |
XXXX XXX XXXX |
$XXX,XXX |
| XXX XX, XXXX |
XXXXXX XXX XXXX |
$XXX,XXX |
| XXXXXXXX XXXX | XXX XX, XXXX | $851,000 XXX XXXX |
| XXXXXXXX XXXXXX | XXX XX, XXXX | $748,888 XXX XXXX |

École élémentaire publique L'Héritage
Elementary: PublicChar-Lan Intermediate School
Elementary: PublicSt Peter's School
Elementary: CatholicHoly Trinity Catholic Elementary School
Elementary: CatholicÉcole élémentaire catholique de l'Ange-Gardien
Elementary: CatholicWilliamstown Public School
Elementary: PublicÉcole secondaire publique L'Héritage
Secondary: PublicCharlottenburgh and Lancaster District High School
Secondary: PublicSt Lawrence Secondary School
Secondary: PublicÉcole secondaire catholique La Citadelle
Secondary: CatholicHoly Trinity Catholic Secondary School
Secondary: CatholicCornwall Collegiate and Vocational School
Secondary: Public

