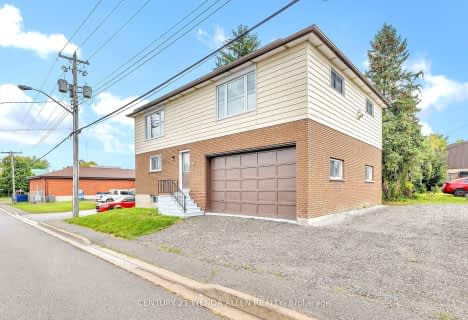Sold on Jun 14, 2019
Note: Property is not currently for sale or for rent.

-
Type: Detached
-
Style: 2-Storey
-
Lot Size: 54.99 x 135.49
-
Age: No Data
-
Taxes: $2,849 per year
-
Days on Site: 34 Days
-
Added: Oct 10, 2023 (1 month on market)
-
Updated:
-
Last Checked: 3 months ago
-
MLS®#: X7115391
-
Listed By: Re/max all-stars realty inc., brokerage - 131
3+1 bedroom, 4 bathroom home with a fully fenced-in backyard where you can enjoy your outside oasis featuring a beautiful 16x32 heated inground pool (new liner installed in 2018). This home is move in ready, and boasts many upgrades such as, updated kitchen, freshly painted throughout, and a fully finished basement with a cute built in play house under the stairwell. Quiet street close to both schools in Omemee, and on a bus route.
Property Details
Facts for 26 Sarah Crescent, Kawartha Lakes
Status
Days on Market: 34
Last Status: Sold
Sold Date: Jun 14, 2019
Closed Date: Sep 25, 2019
Expiry Date: Aug 14, 2019
Sold Price: $485,000
Unavailable Date: Jun 14, 2019
Input Date: May 14, 2019
Property
Status: Sale
Property Type: Detached
Style: 2-Storey
Area: Kawartha Lakes
Community: Omemee
Availability Date: 90PLUS
Assessment Amount: $280,500
Assessment Year: 2018
Inside
Bedrooms: 3
Bathrooms: 4
Kitchens: 1
Rooms: 12
Air Conditioning: Central Air
Washrooms: 4
Building
Basement: Finished
Basement 2: Full
Exterior: Stone
Exterior: Vinyl Siding
UFFI: No
Water Supply Type: Comm Well
Parking
Covered Parking Spaces: 4
Fees
Tax Year: 2018
Tax Legal Description: LT 49 PL 542; S/T R268290; CITY OF KAWARTHA LAKES
Taxes: $2,849
Highlights
Feature: Fenced Yard
Land
Cross Street: Hwy 7 North On Sible
Municipality District: Kawartha Lakes
Fronting On: East
Parcel Number: 632550339
Pool: Inground
Sewer: Sewers
Lot Depth: 135.49
Lot Frontage: 54.99
Acres: < .50
Zoning: RES
Access To Property: Yr Rnd Municpal Rd
Rooms
Room details for 26 Sarah Crescent, Kawartha Lakes
| Type | Dimensions | Description |
|---|---|---|
| Dining Main | 6.35 x 2.89 | |
| Living Main | 5.89 x 2.99 | |
| Kitchen Main | 5.89 x 3.02 | |
| Den Main | 4.41 x 2.89 | |
| Br 2nd | 3.75 x 2.97 | |
| Br 2nd | 2.74 x 2.33 | |
| Prim Bdrm 2nd | 6.42 x 3.27 | Ensuite Bath |
| Bathroom 2nd | - | Ensuite Bath |
| Bathroom 2nd | - | |
| Bathroom Main | - |
| XXXXXXXX | XXX XX, XXXX |
XXXX XXX XXXX |
$XXX,XXX |
| XXX XX, XXXX |
XXXXXX XXX XXXX |
$XXX,XXX | |
| XXXXXXXX | XXX XX, XXXX |
XXXXXXX XXX XXXX |
|
| XXX XX, XXXX |
XXXXXX XXX XXXX |
$XXX,XXX | |
| XXXXXXXX | XXX XX, XXXX |
XXXX XXX XXXX |
$XXX,XXX |
| XXX XX, XXXX |
XXXXXX XXX XXXX |
$XXX,XXX | |
| XXXXXXXX | XXX XX, XXXX |
XXXX XXX XXXX |
$XXX,XXX |
| XXX XX, XXXX |
XXXXXX XXX XXXX |
$XXX,XXX | |
| XXXXXXXX | XXX XX, XXXX |
XXXXXXX XXX XXXX |
|
| XXX XX, XXXX |
XXXXXX XXX XXXX |
$XXX,XXX |
| XXXXXXXX XXXX | XXX XX, XXXX | $270,000 XXX XXXX |
| XXXXXXXX XXXXXX | XXX XX, XXXX | $269,900 XXX XXXX |
| XXXXXXXX XXXXXXX | XXX XX, XXXX | XXX XXXX |
| XXXXXXXX XXXXXX | XXX XX, XXXX | $499,900 XXX XXXX |
| XXXXXXXX XXXX | XXX XX, XXXX | $270,000 XXX XXXX |
| XXXXXXXX XXXXXX | XXX XX, XXXX | $269,900 XXX XXXX |
| XXXXXXXX XXXX | XXX XX, XXXX | $485,000 XXX XXXX |
| XXXXXXXX XXXXXX | XXX XX, XXXX | $489,900 XXX XXXX |
| XXXXXXXX XXXXXXX | XXX XX, XXXX | XXX XXXX |
| XXXXXXXX XXXXXX | XXX XX, XXXX | $499,900 XXX XXXX |

North Cavan Public School
Elementary: PublicSt. Luke Catholic Elementary School
Elementary: CatholicScott Young Public School
Elementary: PublicLady Eaton Elementary School
Elementary: PublicRolling Hills Public School
Elementary: PublicJack Callaghan Public School
Elementary: PublicÉSC Monseigneur-Jamot
Secondary: CatholicSt. Thomas Aquinas Catholic Secondary School
Secondary: CatholicHoly Cross Catholic Secondary School
Secondary: CatholicCrestwood Secondary School
Secondary: PublicLindsay Collegiate and Vocational Institute
Secondary: PublicI E Weldon Secondary School
Secondary: Public- 3 bath
- 3 bed
11 MARY Street East, Kawartha Lakes, Ontario • K0L 2W0 • Omemee

