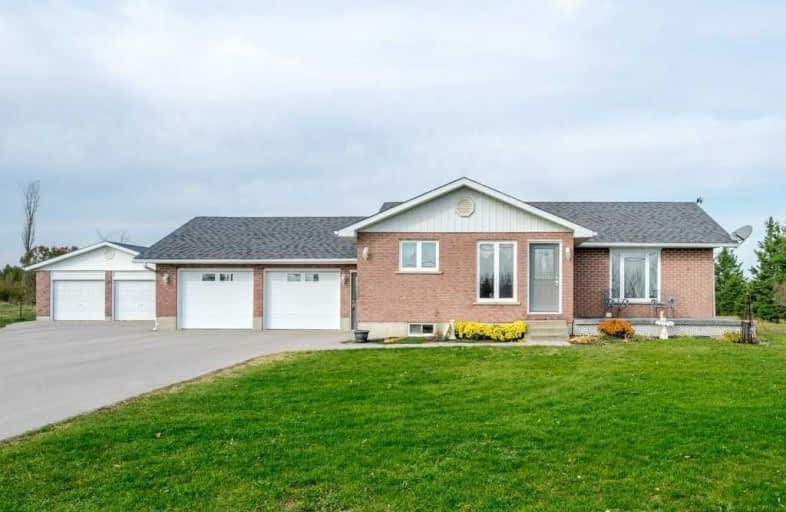Sold on Nov 09, 2020
Note: Property is not currently for sale or for rent.

-
Type: Detached
-
Style: Bungalow
-
Size: 1100 sqft
-
Lot Size: 150 x 300 Feet
-
Age: 31-50 years
-
Taxes: $2,341 per year
-
Days on Site: 4 Days
-
Added: Nov 05, 2020 (4 days on market)
-
Updated:
-
Last Checked: 2 months ago
-
MLS®#: X4981558
-
Listed By: Royale town and country realty inc., brokerage
Escape To The Country! This 3 Bedroom All Brick Bungalow Has Much To Be Desired Inside And Out. Large Eat In Kitchen And Dining Area. 3 Bedrooms All With Good Sized Closets. Powder Room Of Dining/ Kitchen Area And Main Bathroom Recently Had An Extreme Makeover! It's Modern, Meticulous And Bright. Features Full Basement As A Blank Canvas To Finish To Your Preference. Inside And Out You Will Find It Neat And Tidy. I Love The All Paved Driveway To The Attached
Extras
Oversized Double Attached Garage And To The Detached Garage (22X24) As Well. Stamped Concrete Patio At Back Leads You To A Great Sized Gazebo & Hot Tub. 200 Amp Hydro, Vinyl Windows And Very Affordable To Maintain Of Approx $2200.00 A Year.
Property Details
Facts for 261 Somerville 3rd Line Line, Kawartha Lakes
Status
Days on Market: 4
Last Status: Sold
Sold Date: Nov 09, 2020
Closed Date: Dec 14, 2020
Expiry Date: Apr 05, 2021
Sold Price: $510,000
Unavailable Date: Nov 09, 2020
Input Date: Nov 06, 2020
Prior LSC: Listing with no contract changes
Property
Status: Sale
Property Type: Detached
Style: Bungalow
Size (sq ft): 1100
Age: 31-50
Area: Kawartha Lakes
Community: Fenelon Falls
Availability Date: Immediate
Assessment Amount: $239,000
Assessment Year: 2020
Inside
Bedrooms: 3
Bathrooms: 2
Kitchens: 1
Rooms: 8
Den/Family Room: No
Air Conditioning: Central Air
Fireplace: No
Laundry Level: Lower
Central Vacuum: N
Washrooms: 2
Utilities
Electricity: Yes
Gas: No
Cable: No
Telephone: Available
Building
Basement: Full
Basement 2: Unfinished
Heat Type: Forced Air
Heat Source: Electric
Exterior: Brick
Elevator: N
UFFI: No
Water Supply Type: Drilled Well
Water Supply: Well
Physically Handicapped-Equipped: N
Special Designation: Unknown
Other Structures: Garden Shed
Other Structures: Workshop
Parking
Driveway: Pvt Double
Garage Spaces: 4
Garage Type: Attached
Covered Parking Spaces: 8
Total Parking Spaces: 12
Fees
Tax Year: 2020
Tax Legal Description: Pt Lot 23, Con 3 Somerville Pt1, 57R3000 C.O.K.L
Taxes: $2,341
Highlights
Feature: Grnbelt/Cons
Feature: Level
Feature: Marina
Feature: School Bus Route
Land
Cross Street: Hwy 35 North To Some
Municipality District: Kawartha Lakes
Fronting On: North
Parcel Number: 631180629
Pool: None
Sewer: Septic
Lot Depth: 300 Feet
Lot Frontage: 150 Feet
Acres: .50-1.99
Zoning: Res
Waterfront: None
Additional Media
- Virtual Tour: https://unbranded.youriguide.com/231_concession_rd_3_kawartha_lakes_on
Rooms
Room details for 261 Somerville 3rd Line Line, Kawartha Lakes
| Type | Dimensions | Description |
|---|---|---|
| Bathroom Main | 1.86 x 1.62 | 2 Pc Bath |
| Bathroom Main | 3.38 x 2.53 | 3 Pc Bath |
| Br Main | 3.67 x 2.94 | |
| 2nd Br Main | 2.93 x 2.91 | |
| Dining Main | 4.08 x 3.94 | |
| Other Main | 7.81 x 8.09 | |
| Kitchen Main | 3.14 x 3.50 | |
| Living Main | 5.20 x 3.93 | |
| Master Main | 4.22 x 3.93 | |
| Utility Bsmt | 5.81 x 3.44 | |
| Utility Bsmt | 11.02 x 8.01 |
| XXXXXXXX | XXX XX, XXXX |
XXXX XXX XXXX |
$XXX,XXX |
| XXX XX, XXXX |
XXXXXX XXX XXXX |
$XXX,XXX |
| XXXXXXXX XXXX | XXX XX, XXXX | $510,000 XXX XXXX |
| XXXXXXXX XXXXXX | XXX XX, XXXX | $489,900 XXX XXXX |

Fenelon Twp Public School
Elementary: PublicSt. John Paul II Catholic Elementary School
Elementary: CatholicRidgewood Public School
Elementary: PublicDunsford District Elementary School
Elementary: PublicBobcaygeon Public School
Elementary: PublicLangton Public School
Elementary: PublicÉSC Monseigneur-Jamot
Secondary: CatholicSt. Thomas Aquinas Catholic Secondary School
Secondary: CatholicFenelon Falls Secondary School
Secondary: PublicCrestwood Secondary School
Secondary: PublicLindsay Collegiate and Vocational Institute
Secondary: PublicI E Weldon Secondary School
Secondary: Public

