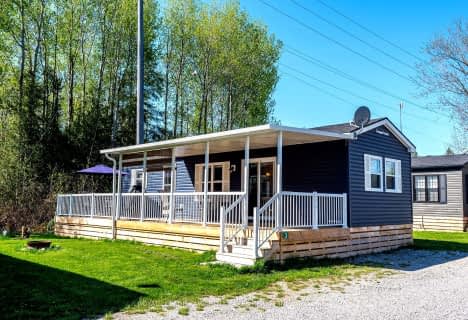Sold on May 11, 2009
Note: Property is not currently for sale or for rent.

-
Type: Detached
-
Style: 2-Storey
-
Lot Size: 0 x 0
-
Age: No Data
-
Taxes: $1,787 per year
-
Days on Site: 18 Days
-
Added: Oct 09, 2023 (2 weeks on market)
-
Updated:
-
Last Checked: 3 months ago
-
MLS®#: X7102846
-
Listed By: Kawartha central realty inc. - 43
N/E Lindsay.Older 2 storey brick home in Very good condition. Walking distance to all amenities. This is a perfect starter home, nicely decorated and spotelss clean. Lots of original wood trim and hardwood floors. 3 bdrm's,and 2 baths. The master bedrm fetures a separate dressing room. Updated plumbing, electrical, Oil furnace(1993) & oil tank in(2003. Private fenced yard with deck. Detached garage with newer steel roof and newer siding. Good parking, private driveway. Excellent investment. With today's low interest rates and a small down payment you may be able to own your own home for less than rent!Call L/B for more details!
Property Details
Facts for 27 Queen Street, Kawartha Lakes
Status
Days on Market: 18
Last Status: Sold
Sold Date: May 11, 2009
Closed Date: Jun 30, 2009
Expiry Date: Jul 31, 2009
Sold Price: $135,000
Unavailable Date: May 11, 2009
Input Date: Apr 24, 2009
Property
Status: Sale
Property Type: Detached
Style: 2-Storey
Area: Kawartha Lakes
Community: Lindsay
Availability Date: FLEX
Assessment Amount: $122,500
Inside
Bedrooms: 3
Bathrooms: 2
Kitchens: 1
Rooms: 8
Washrooms: 2
Building
Basement: Full
Exterior: Brick
UFFI: No
Parking
Total Parking Spaces: 1
Fees
Tax Year: 2008
Tax Legal Description: PART OF LOT 8N.KING ST. RP15P TOWN OF LINDSAY CITY
Taxes: $1,787
Highlights
Feature: Fenced Yard
Land
Cross Street: North East Lindsay
Municipality District: Kawartha Lakes
Fronting On: South
Sewer: Sewers
Lot Irregularities: 32.5 Feet Frontage
Zoning: RES
Access To Property: Yr Rnd Municpal Rd
Rooms
Room details for 27 Queen Street, Kawartha Lakes
| Type | Dimensions | Description |
|---|---|---|
| Living Main | 3.47 x 3.25 | |
| Dining Main | 3.81 x 3.09 | |
| Kitchen Main | 5.33 x 4.08 | |
| Prim Bdrm 2nd | 2.87 x 2.87 | |
| Br 2nd | 3.04 x 2.87 | |
| Br 2nd | 2.74 x 2.43 |
| XXXXXXXX | XXX XX, XXXX |
XXXXXXX XXX XXXX |
|
| XXX XX, XXXX |
XXXXXX XXX XXXX |
$XXX,XXX | |
| XXXXXXXX | XXX XX, XXXX |
XXXX XXX XXXX |
$XXX,XXX |
| XXX XX, XXXX |
XXXXXX XXX XXXX |
$XXX,XXX | |
| XXXXXXXX | XXX XX, XXXX |
XXXX XXX XXXX |
$XXX,XXX |
| XXX XX, XXXX |
XXXXXX XXX XXXX |
$XXX,XXX |
| XXXXXXXX XXXXXXX | XXX XX, XXXX | XXX XXXX |
| XXXXXXXX XXXXXX | XXX XX, XXXX | $138,500 XXX XXXX |
| XXXXXXXX XXXX | XXX XX, XXXX | $375,000 XXX XXXX |
| XXXXXXXX XXXXXX | XXX XX, XXXX | $399,900 XXX XXXX |
| XXXXXXXX XXXX | XXX XX, XXXX | $315,000 XXX XXXX |
| XXXXXXXX XXXXXX | XXX XX, XXXX | $319,900 XXX XXXX |

St. Mary Catholic Elementary School
Elementary: CatholicKing Albert Public School
Elementary: PublicAlexandra Public School
Elementary: PublicQueen Victoria Public School
Elementary: PublicSt. John Paul II Catholic Elementary School
Elementary: CatholicCentral Senior School
Elementary: PublicSt. Thomas Aquinas Catholic Secondary School
Secondary: CatholicBrock High School
Secondary: PublicFenelon Falls Secondary School
Secondary: PublicLindsay Collegiate and Vocational Institute
Secondary: PublicI E Weldon Secondary School
Secondary: PublicPort Perry High School
Secondary: Public- 1 bath
- 3 bed
CV003-657 Thunder Bridge Road, Kawartha Lakes, Ontario • K9V 4R1 • Lindsay

