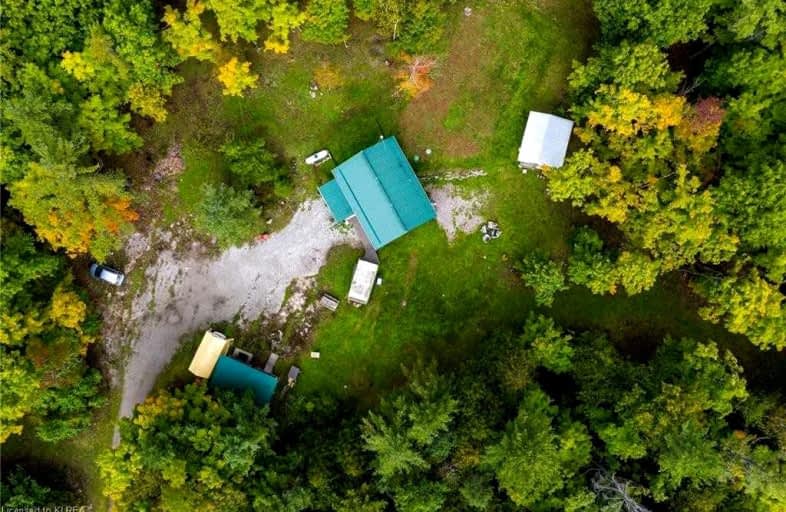Sold on Dec 08, 2021
Note: Property is not currently for sale or for rent.

-
Type: Detached
-
Style: 2-Storey
-
Size: 1500 sqft
-
Lot Size: 3611.52 x 0 Feet
-
Age: 6-15 years
-
Taxes: $1,210 per year
-
Days on Site: 61 Days
-
Added: Oct 08, 2021 (2 months on market)
-
Updated:
-
Last Checked: 3 hours ago
-
MLS®#: X5397294
-
Listed By: Re/max all-stars realty inc., brokerage
Privacy Plus, Nature Lovers Dream, 2 Level Home On 122 Acres, Mostly Wooded, Mature Forest, Walking Distance To Beach & Boat Launch On Beautiful Head Lake. Plus 2 Bdrm Cabin, Various Outbuildings, Heated Workshop/Studio Building, An Absolutely Fantastic Setting To Live & Work From Or Get Away From It All. Mins To Norland, Within 2 Hrs Of Gta.
Extras
Inclusions: Fridge, Stove, Range Hood, Dishwasher. Hot Water Tank (Owned). Fridge (In Office). Ceiling Fans. Water Softener. Wood Stove. Storage Van Body. 2 Guest/Storage Trailers. Exclusions: All Personal Items. Portable Garage.
Property Details
Facts for 2733 Monck Road, Kawartha Lakes
Status
Days on Market: 61
Last Status: Sold
Sold Date: Dec 08, 2021
Closed Date: Feb 11, 2022
Expiry Date: Jan 05, 2022
Sold Price: $710,000
Unavailable Date: Dec 08, 2021
Input Date: Oct 08, 2021
Property
Status: Sale
Property Type: Detached
Style: 2-Storey
Size (sq ft): 1500
Age: 6-15
Area: Kawartha Lakes
Community: Kirkfield
Availability Date: Flexible
Inside
Bedrooms: 1
Bathrooms: 1
Kitchens: 1
Rooms: 7
Den/Family Room: Yes
Air Conditioning: None
Fireplace: Yes
Washrooms: 1
Building
Basement: None
Heat Type: Other
Heat Source: Propane
Exterior: Other
Exterior: Vinyl Siding
Water Supply Type: Drilled Well
Water Supply: Well
Special Designation: Unknown
Other Structures: Garden Shed
Other Structures: Workshop
Parking
Driveway: Private
Garage Type: None
Covered Parking Spaces: 6
Total Parking Spaces: 6
Fees
Tax Year: 2021
Tax Legal Description: *See Mortgage Comments For Full Legal Description
Taxes: $1,210
Highlights
Feature: Lake Access
Feature: Marina
Feature: Part Cleared
Feature: School Bus Route
Feature: Wooded/Treed
Land
Cross Street: Hwy 35/Monck Rd
Municipality District: Kawartha Lakes
Fronting On: North
Parcel Number: 632730536
Pool: None
Sewer: Septic
Lot Frontage: 3611.52 Feet
Acres: 100+
Zoning: A1
Waterfront: None
Additional Media
- Virtual Tour: https://youtu.be/ZdhYbNZCWJg
Rooms
Room details for 2733 Monck Road, Kawartha Lakes
| Type | Dimensions | Description |
|---|---|---|
| Family Main | 4.75 x 6.43 | |
| Office Main | 6.43 x 4.55 | |
| Kitchen 2nd | 2.79 x 3.63 | |
| Dining 2nd | 4.24 x 3.20 | |
| Sitting 2nd | 3.20 x 1.85 | |
| Br 2nd | 4.01 x 3.48 | |
| Bathroom 2nd | - | 4 Pc Bath |

| XXXXXXXX | XXX XX, XXXX |
XXXX XXX XXXX |
$XXX,XXX |
| XXX XX, XXXX |
XXXXXX XXX XXXX |
$XXX,XXX |
| XXXXXXXX XXXX | XXX XX, XXXX | $710,000 XXX XXXX |
| XXXXXXXX XXXXXX | XXX XX, XXXX | $799,900 XXX XXXX |

Foley Catholic School
Elementary: CatholicFenelon Twp Public School
Elementary: PublicRidgewood Public School
Elementary: PublicLady Mackenzie Public School
Elementary: PublicLangton Public School
Elementary: PublicArchie Stouffer Elementary School
Elementary: PublicSt. Thomas Aquinas Catholic Secondary School
Secondary: CatholicBrock High School
Secondary: PublicHaliburton Highland Secondary School
Secondary: PublicFenelon Falls Secondary School
Secondary: PublicLindsay Collegiate and Vocational Institute
Secondary: PublicI E Weldon Secondary School
Secondary: Public
