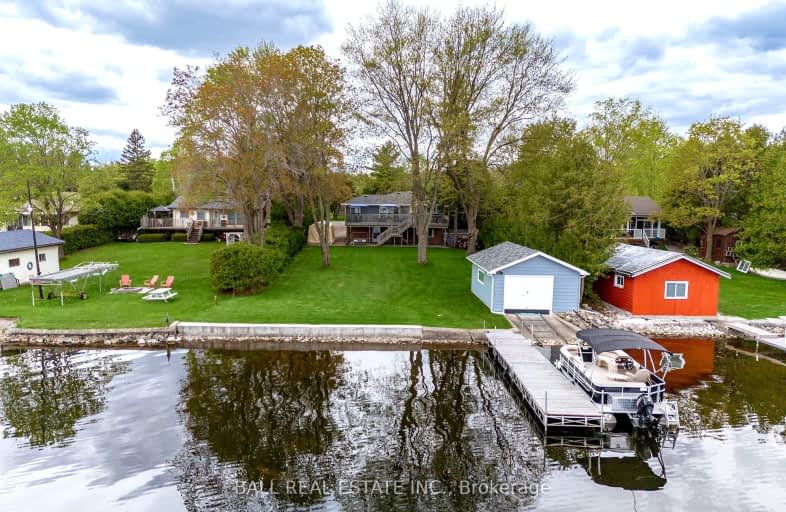Car-Dependent
- Almost all errands require a car.
2
/100
Somewhat Bikeable
- Most errands require a car.
27
/100

St. Luke Catholic Elementary School
Elementary: Catholic
9.75 km
Lady Eaton Elementary School
Elementary: Public
17.72 km
Dunsford District Elementary School
Elementary: Public
11.07 km
St. Martin Catholic Elementary School
Elementary: Catholic
7.95 km
Bobcaygeon Public School
Elementary: Public
10.77 km
Chemong Public School
Elementary: Public
12.94 km
ÉSC Monseigneur-Jamot
Secondary: Catholic
21.17 km
Holy Cross Catholic Secondary School
Secondary: Catholic
22.82 km
Crestwood Secondary School
Secondary: Public
21.09 km
Adam Scott Collegiate and Vocational Institute
Secondary: Public
20.38 km
St. Peter Catholic Secondary School
Secondary: Catholic
20.71 km
I E Weldon Secondary School
Secondary: Public
19.66 km
-
Riverview Park
Bobcaygeon ON 8.67km -
Bobcaygeon Agriculture Park
Mansfield St, Bobcaygeon ON K0M 1A0 9.43km -
Lancaster Resort
Ontario 13.93km
-
CIBC
93 Bolton St, Bobcaygeon ON K0M 1A0 9.55km -
BMO Bank of Montreal
75 Bolton St, Bobcaygeon ON K0M 1A0 9.64km -
BMO Bank of Montreal
1024 Mississauga St, Curve Lake ON K0L 1R0 11.3km



