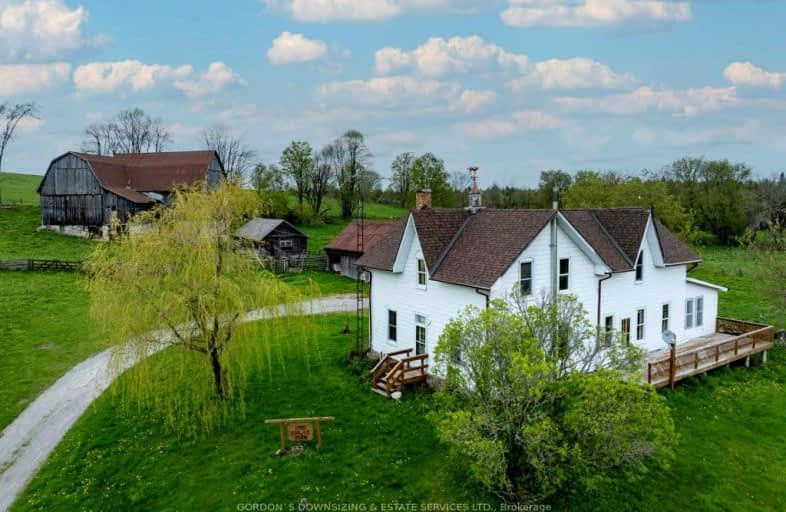Car-Dependent
- Almost all errands require a car.
0
/100
Somewhat Bikeable
- Most errands require a car.
26
/100

Fenelon Twp Public School
Elementary: Public
16.57 km
St. Luke Catholic Elementary School
Elementary: Catholic
20.07 km
Ridgewood Public School
Elementary: Public
18.15 km
Dunsford District Elementary School
Elementary: Public
11.62 km
Bobcaygeon Public School
Elementary: Public
6.84 km
Langton Public School
Elementary: Public
7.47 km
ÉSC Monseigneur-Jamot
Secondary: Catholic
36.09 km
St. Thomas Aquinas Catholic Secondary School
Secondary: Catholic
26.08 km
Fenelon Falls Secondary School
Secondary: Public
8.53 km
Crestwood Secondary School
Secondary: Public
35.89 km
Lindsay Collegiate and Vocational Institute
Secondary: Public
23.97 km
I E Weldon Secondary School
Secondary: Public
22.49 km
-
Bobcaygeon Agriculture Park
Mansfield St, Bobcaygeon ON K0M 1A0 7.38km -
Garnet Graham Beach Park
Fenelon Falls ON K0M 1N0 8.52km -
Riverview Park
Bobcaygeon ON 8.85km
-
BMO Bank of Montreal
75 Bolton St, Bobcaygeon ON K0M 1A0 7.48km -
CIBC
93 Bolton St, Bobcaygeon ON K0M 1A0 7.56km -
TD Bank Financial Group
49 Colbourne St, Fenelon Falls ON K0M 1N0 8.17km


