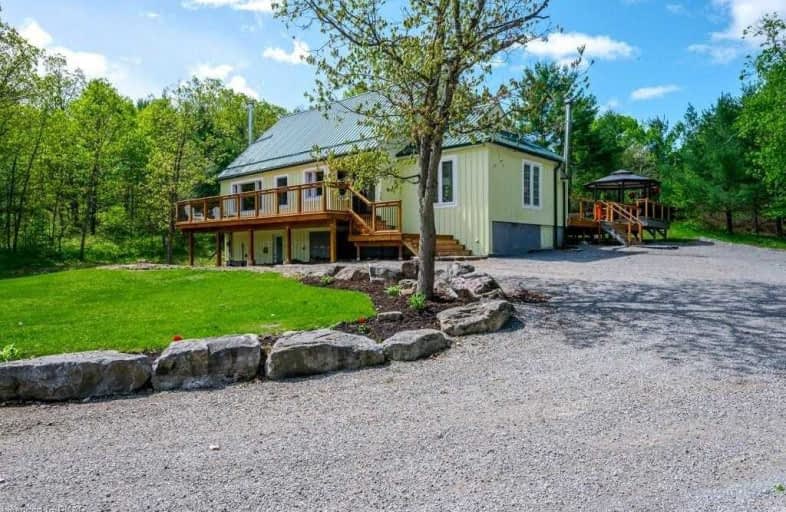Sold on Nov 11, 2019
Note: Property is not currently for sale or for rent.

-
Type: Detached
-
Style: 1 1/2 Storey
-
Lot Size: 545.18 x 402 Feet
-
Age: No Data
-
Taxes: $2,516 per year
-
Days on Site: 189 Days
-
Added: Nov 12, 2019 (6 months on market)
-
Updated:
-
Last Checked: 2 months ago
-
MLS®#: X4492359
-
Listed By: Royal lepage frank real estate brokerage
Fantastic Work From Home Opportunity In Cottage Country. This Fabulous Home And Studio Is Completely Updated Throughout And Located On A Picturesque 4 Acres Treed For Privacy And With A Workshop And Bunkie Overlooking The Pond. What Was Once A Garage Has Been Turned Into A Beautiful Space For A Store, Studio, Retreat Or Easily Turned Back Into A Garage. Call Susan For More Details.
Extras
**Interboard Listing: Peterborough And The Kawartha Association Of Realtors**
Property Details
Facts for 2752 Highway 36, Kawartha Lakes
Status
Days on Market: 189
Last Status: Sold
Sold Date: Nov 11, 2019
Closed Date: Mar 02, 2020
Expiry Date: Nov 01, 2019
Sold Price: $637,500
Unavailable Date: Nov 11, 2019
Input Date: Jun 20, 2019
Property
Status: Sale
Property Type: Detached
Style: 1 1/2 Storey
Area: Kawartha Lakes
Community: Rural Verulam
Availability Date: Tbd
Inside
Bedrooms: 4
Bathrooms: 2
Kitchens: 1
Rooms: 15
Den/Family Room: Yes
Air Conditioning: Central Air
Fireplace: Yes
Laundry Level: Main
Washrooms: 2
Utilities
Electricity: Yes
Gas: No
Cable: No
Telephone: Available
Building
Basement: Part Bsmt
Basement 2: Unfinished
Heat Type: Forced Air
Heat Source: Propane
Exterior: Wood
Water Supply Type: Drilled Well
Water Supply: Well
Special Designation: Unknown
Other Structures: Garden Shed
Parking
Driveway: Circular
Garage Type: None
Covered Parking Spaces: 20
Total Parking Spaces: 20
Fees
Tax Year: 2019
Tax Legal Description: Con 9 Pt Lot 12 Rp 45R Part 1
Taxes: $2,516
Highlights
Feature: Wooded/Treed
Land
Cross Street: North Of Buckhorn
Municipality District: Kawartha Lakes
Fronting On: West
Parcel Number: 283620324
Pool: None
Sewer: Septic
Lot Depth: 402 Feet
Lot Frontage: 545.18 Feet
Acres: 2-4.99
Zoning: Rural Residentia
Rooms
Room details for 2752 Highway 36, Kawartha Lakes
| Type | Dimensions | Description |
|---|---|---|
| Living Main | 3.87 x 5.79 | |
| Kitchen Main | 3.20 x 3.69 | |
| Dining Main | 3.29 x 5.02 | |
| 2nd Br Main | 3.05 x 3.59 | |
| Master 2nd | 3.69 x 4.99 | |
| Office 2nd | 2.44 x 2.95 | |
| 3rd Br 2nd | 3.08 x 3.72 | |
| 4th Br Main | 2.16 x 3.47 | |
| Office Main | 4.01 x 4.06 | |
| Living Main | 3.47 x 4.30 | |
| Other Main | 8.86 x 11.89 |
| XXXXXXXX | XXX XX, XXXX |
XXXX XXX XXXX |
$XXX,XXX |
| XXX XX, XXXX |
XXXXXX XXX XXXX |
$XXX,XXX |
| XXXXXXXX XXXX | XXX XX, XXXX | $637,500 XXX XXXX |
| XXXXXXXX XXXXXX | XXX XX, XXXX | $649,900 XXX XXXX |

St. Luke Catholic Elementary School
Elementary: CatholicLady Eaton Elementary School
Elementary: PublicDunsford District Elementary School
Elementary: PublicSt. Martin Catholic Elementary School
Elementary: CatholicBobcaygeon Public School
Elementary: PublicLangton Public School
Elementary: PublicÉSC Monseigneur-Jamot
Secondary: CatholicSt. Thomas Aquinas Catholic Secondary School
Secondary: CatholicFenelon Falls Secondary School
Secondary: PublicCrestwood Secondary School
Secondary: PublicLindsay Collegiate and Vocational Institute
Secondary: PublicI E Weldon Secondary School
Secondary: Public

