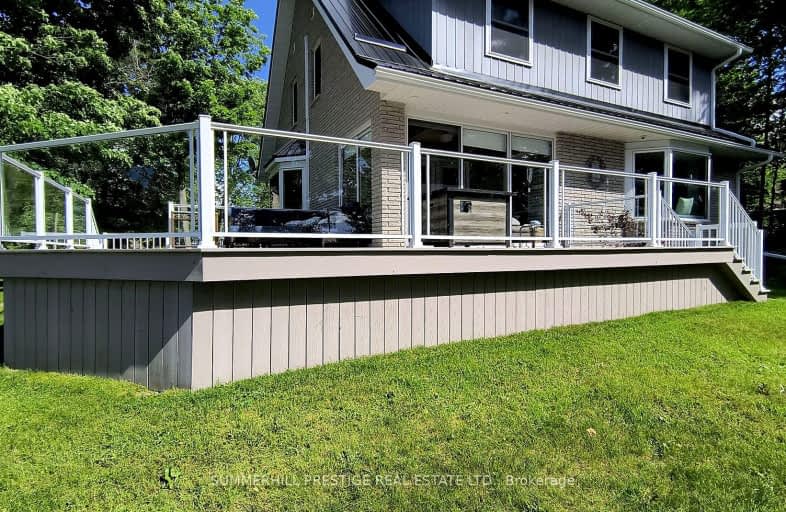Sold on Nov 29, 2024
Note: Property is not currently for sale or for rent.

-
Type: Detached
-
Style: 2-Storey
-
Size: 2500 sqft
-
Lot Size: 292 x 288.72 Feet
-
Age: No Data
-
Taxes: $13,197 per year
-
Days on Site: 254 Days
-
Added: Mar 18, 2024 (8 months on market)
-
Updated:
-
Last Checked: 1 month ago
-
MLS®#: X8156986
-
Listed By: Summerhill prestige real estate ltd.
Spectacular 1.58 Acres--Double Lot---292 Ft Prime Waterfront on Cameron Lake---Includes a Luxury All-Season Cottage on a Premium Waterfront Lot plus an additional adjoining Premium Waterfront Lot both offered For Sale Together. The two lots combined include 292 Ft Prime Waterfront on Cameron Lake/Kawartha Lakes/Fenelon Falls/Trent Severn Waterway. Enjoy Gorgeous views & Sunsets, Sandy Beach, Volleyball court, 15+ car driveway parking, Bunkie, Drive Shed/Storage/Boathouse, 2 Docks, Fire pit, 3 car Garage interior parking, Lounging on the huge wraparound deck & more! Loads of room to add Tennis Ct/Swimming Pool & Another Home! Enjoy Beautiful Views from almost every room in the existing home. This updated luxury approx. 2500 sq. ft. cottage is in Move-In Condition. Designer details & finishes thru-out. Quality updated Kitchen & Bathrooms plus premium designer porcelain heated floors on main; hardwood flooring on 2nd. Top of the line Stainless Steel Appliances, Cabinetry, Counter-tops & lighting, Composite Deck, Steel Roof, Fin. Basement.
Extras
--Prime Kawartha Lakes--Rare----Purchase 2 Waterfront Properties side by side/Double Lot-1.58 Acres Total/292' Waterfrontage on Beautiful Cameron Lake.*2024 Property Taxes Combined:$13,196.74(#28: $3,715.58/2024, #34: $9,481.16/2024)
Property Details
Facts for 28 & 34 Sugarbush Trail, Kawartha Lakes
Status
Days on Market: 254
Last Status: Sold
Sold Date: Nov 29, 2024
Closed Date: Dec 17, 2024
Expiry Date: Jan 29, 2025
Sold Price: $3,150,000
Unavailable Date: Nov 30, 2024
Input Date: Mar 20, 2024
Property
Status: Sale
Property Type: Detached
Style: 2-Storey
Size (sq ft): 2500
Area: Kawartha Lakes
Community: Rural Fenelon
Availability Date: 60-90 Days TBA
Inside
Bedrooms: 4
Bedrooms Plus: 1
Bathrooms: 4
Kitchens: 1
Rooms: 10
Den/Family Room: Yes
Air Conditioning: Central Air
Fireplace: Yes
Laundry Level: Main
Washrooms: 4
Utilities
Electricity: Yes
Gas: No
Cable: Available
Telephone: Available
Building
Basement: Finished
Heat Type: Radiant
Heat Source: Propane
Exterior: Brick
Water Supply Type: Drilled Well
Water Supply: Well
Special Designation: Unknown
Other Structures: Drive Shed
Other Structures: Garden Shed
Parking
Driveway: Private
Garage Spaces: 3
Garage Type: Attached
Covered Parking Spaces: 12
Total Parking Spaces: 15
Fees
Tax Year: 2024
Tax Legal Description: LT 7 PL 165; PT LT 8 PL 165; PT LT 26 CON 10 FENELON PT 4, 57R93
Taxes: $13,197
Highlights
Feature: Golf
Feature: Lake Access
Feature: Waterfront
Land
Cross Street: Cove Rd To Sugarbush
Municipality District: Kawartha Lakes
Fronting On: West
Pool: None
Sewer: Septic
Lot Depth: 288.72 Feet
Lot Frontage: 292 Feet
Lot Irregularities: Lot Size Irregular
Acres: .50-1.99
Zoning: RR3
Waterfront: Direct
Water Body Name: Cameron
Water Body Type: Lake
Water Frontage: 292
Access To Property: Yr Rnd Private Rd
Easements Restrictions: Unknown
Water Features: Dock
Water Features: Trent System
Shoreline: Clean
Shoreline: Sandy
Shoreline Allowance: None
Shoreline Exposure: W
Alternative Power: Generator-Wired
Rural Services: Electrical
Rural Services: Garbage Pickup
Rural Services: Internet High Spd
Rural Services: Recycling Pckup
Waterfront Accessory: Bunkie
Waterfront Accessory: Dry Boathouse-Single
Water Delivery Features: Uv System
Water Delivery Features: Water Treatmnt
Rooms
Room details for 28 & 34 Sugarbush Trail, Kawartha Lakes
| Type | Dimensions | Description |
|---|---|---|
| Great Rm Main | 3.90 x 4.26 | Overlook Water, Bay Window, W/O To Sunroom |
| Dining Main | 3.85 x 4.38 | Porcelain Floor, Open Concept, Beamed |
| Kitchen Main | 6.55 x 7.01 | B/I Appliances, Quartz Counter, W/O To Sunroom |
| Breakfast Main | 2.13 x 6.04 | Porcelain Floor, Overlook Water, Bay Window |
| Laundry Main | 2.42 x 3.57 | 2 Pc Bath, W/O To Deck, Overlook Water |
| Prim Bdrm 2nd | 2.33 x 4.26 | Hardwood Floor, 6 Pc Ensuite, Window |
| 2nd Br 2nd | 2.91 x 4.92 | Hardwood Floor, Window, O/Looks Frontyard |
| 3rd Br 2nd | 2.74 x 3.92 | Hardwood Floor, Closet, Overlook Water |
| 4th Br 2nd | 3.19 x 3.35 | Hardwood Floor, Window, Overlook Water |
| Sunroom Main | 2.42 x 3.57 | Porcelain Floor, W/O To Deck, Overlook Water |
| 5th Br Bsmt | 3.80 x 3.98 | Vinyl Floor, Window |
| Family Bsmt | 6.06 x 7.38 | Vinyl Floor, Gas Fireplace, Window |
| XXXXXXXX | XXX XX, XXXX |
XXXX XXX XXXX |
$X,XXX,XXX |
| XXX XX, XXXX |
XXXXXX XXX XXXX |
$X,XXX,XXX |
| XXXXXXXX XXXX | XXX XX, XXXX | $3,150,000 XXX XXXX |
| XXXXXXXX XXXXXX | XXX XX, XXXX | $3,479,000 XXX XXXX |
Car-Dependent
- Almost all errands require a car.

École élémentaire publique L'Héritage
Elementary: PublicChar-Lan Intermediate School
Elementary: PublicSt Peter's School
Elementary: CatholicHoly Trinity Catholic Elementary School
Elementary: CatholicÉcole élémentaire catholique de l'Ange-Gardien
Elementary: CatholicWilliamstown Public School
Elementary: PublicÉcole secondaire publique L'Héritage
Secondary: PublicCharlottenburgh and Lancaster District High School
Secondary: PublicSt Lawrence Secondary School
Secondary: PublicÉcole secondaire catholique La Citadelle
Secondary: CatholicHoly Trinity Catholic Secondary School
Secondary: CatholicCornwall Collegiate and Vocational School
Secondary: Public

