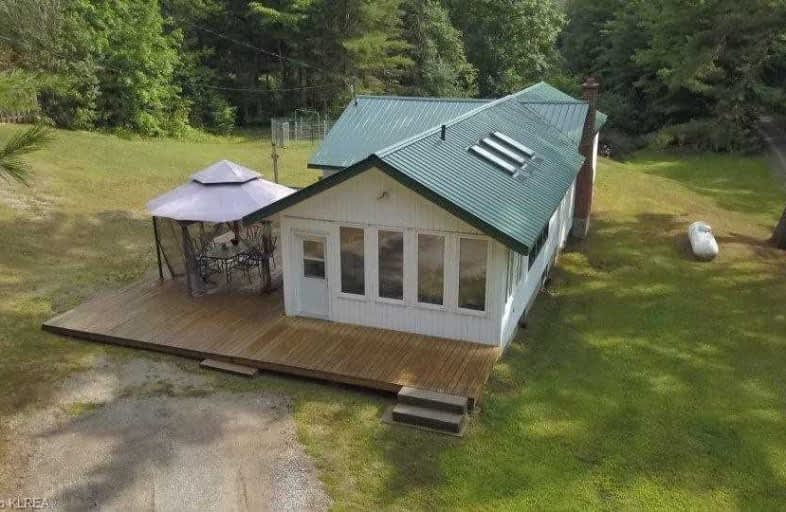Sold on Jan 27, 2020
Note: Property is not currently for sale or for rent.

-
Type: Detached
-
Style: Bungalow
-
Lot Size: 782 x 0 Feet
-
Age: No Data
-
Taxes: $1,524 per year
-
Days on Site: 151 Days
-
Added: Aug 29, 2019 (5 months on market)
-
Updated:
-
Last Checked: 1 month ago
-
MLS®#: X4596794
-
Listed By: Royal lepage lakes of haliburton, brokerage
Country Home On 3.5 Acres. Very Private Location Yet 5 Mins To Town. 1500 Sq Ft. 2 Bedrooms. Easy 3rd Bedroom Option. Spacious Kitchen Area With Lots Of Natural Light. Nice Level Lot Totally Surrounded By Pine Trees. Propane Heat With Ac. 2 Sheds. Garage. Septic In Good Working Order - Report Available. 2 Hrs To Gta. This Excellent Home Is Vacant But Remains Heated And Can Be Yours In 30 Days.
Extras
Interboard Listing With Kawartha Lakes Real Estate Association
Property Details
Facts for 28 Fire Route 375, Kawartha Lakes
Status
Days on Market: 151
Last Status: Sold
Sold Date: Jan 27, 2020
Closed Date: Feb 14, 2020
Expiry Date: Feb 29, 2020
Sold Price: $245,000
Unavailable Date: Jan 27, 2020
Input Date: Oct 03, 2019
Property
Status: Sale
Property Type: Detached
Style: Bungalow
Area: Kawartha Lakes
Community: Kinmount
Availability Date: Tbd
Assessment Amount: $181,000
Assessment Year: 2018
Inside
Bedrooms: 2
Bathrooms: 1
Kitchens: 1
Rooms: 8
Den/Family Room: Yes
Air Conditioning: Central Air
Fireplace: Yes
Washrooms: 1
Utilities
Electricity: Yes
Cable: Yes
Telephone: Yes
Building
Basement: Part Bsmt
Heat Type: Forced Air
Heat Source: Wood
Exterior: Concrete
Exterior: Vinyl Siding
Water Supply Type: Dug Well
Water Supply: Well
Special Designation: Unknown
Other Structures: Garden Shed
Parking
Driveway: Pvt Double
Garage Spaces: 2
Garage Type: Detached
Covered Parking Spaces: 6
Total Parking Spaces: 6
Fees
Tax Year: 2019
Tax Legal Description: Con A Pt Lot 44 Rp 45R1275 Part 1 Reg, Galway
Taxes: $1,524
Highlights
Feature: Level
Feature: Library
Feature: Rec Centre
Feature: Rolling
Feature: School Bus Route
Feature: Wooded/Treed
Land
Cross Street: County Road 503
Municipality District: Kawartha Lakes
Fronting On: North
Parcel Number: 218843
Pool: None
Sewer: Septic
Lot Frontage: 782 Feet
Lot Irregularities: Irregular
Zoning: Res/Farm
Waterfront: None
Rooms
Room details for 28 Fire Route 375, Kawartha Lakes
| Type | Dimensions | Description |
|---|---|---|
| Mudroom Main | 4.60 x 2.13 | |
| Breakfast Main | 4.60 x 4.11 | |
| Kitchen Main | 3.04 x 4.42 | |
| Br Main | 2.83 x 2.13 | |
| Br Main | 3.04 x 3.40 | |
| Family Main | 3.50 x 3.70 | |
| Living Main | 5.10 x 6.00 |
| XXXXXXXX | XXX XX, XXXX |
XXXX XXX XXXX |
$XXX,XXX |
| XXX XX, XXXX |
XXXXXX XXX XXXX |
$XXX,XXX |
| XXXXXXXX XXXX | XXX XX, XXXX | $245,000 XXX XXXX |
| XXXXXXXX XXXXXX | XXX XX, XXXX | $265,000 XXX XXXX |

Ridgewood Public School
Elementary: PublicStuart W Baker Elementary School
Elementary: PublicJ Douglas Hodgson Elementary School
Elementary: PublicBobcaygeon Public School
Elementary: PublicLangton Public School
Elementary: PublicArchie Stouffer Elementary School
Elementary: PublicSt. Thomas Aquinas Catholic Secondary School
Secondary: CatholicHaliburton Highland Secondary School
Secondary: PublicFenelon Falls Secondary School
Secondary: PublicLindsay Collegiate and Vocational Institute
Secondary: PublicAdam Scott Collegiate and Vocational Institute
Secondary: PublicI E Weldon Secondary School
Secondary: Public

