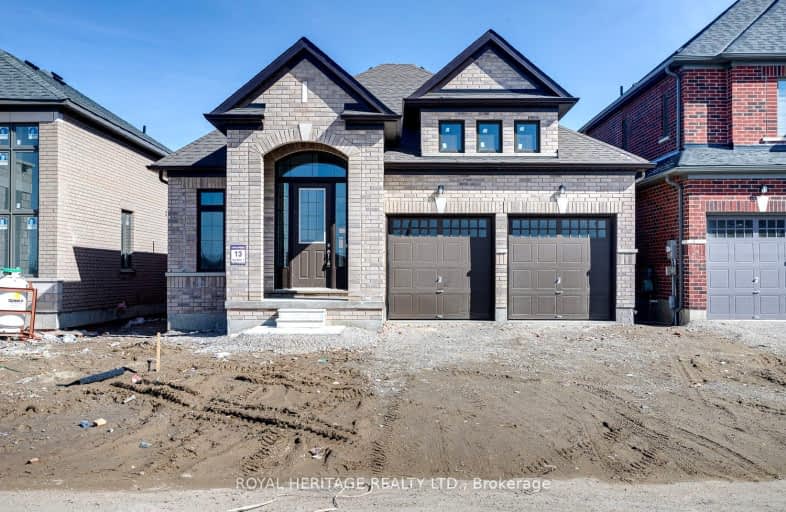Sold on May 01, 2024
Note: Property is not currently for sale or for rent.

-
Type: Detached
-
Style: Bungalow
-
Size: 1500 sqft
-
Lot Size: 12.8 x 32.71 Metres
-
Age: New
-
Days on Site: 47 Days
-
Added: Mar 15, 2024 (1 month on market)
-
Updated:
-
Last Checked: 1 month ago
-
MLS®#: X8146734
-
Listed By: Royal heritage realty ltd.
Welcome to 28 McKay Ave, a breathtaking brand new, never lived-in 2-bedroom, 2-bathroom all-brick bungalow located in a premium neighborhood. This immaculate home is a perfect showcase of modern elegance and functionality, The kitchen is a chef's dream, featuring quartz countertops for a sleek, modern look and the latest stainless steel appliances. The contemporary cabinetry and open layout are perfect for both casual family meals and entertaining guests.Expansive windows for an abundance of natural light and a spacious 2-car garage. Designed with a focus on luxury and practical living, it provides a serene and inviting atmosphere for homeowners.
Extras
Situated in a friendly community, 28 McKay Ave is conveniently located near shopping, dining, parks, and top-rated schools, with easy access to major highways for a seamless commute.
Property Details
Facts for 28 Mckay Avenue, Kawartha Lakes
Status
Days on Market: 47
Last Status: Sold
Sold Date: May 01, 2024
Closed Date: Jul 09, 2024
Expiry Date: Aug 01, 2024
Sold Price: $710,000
Unavailable Date: May 02, 2024
Input Date: Mar 15, 2024
Property
Status: Sale
Property Type: Detached
Style: Bungalow
Size (sq ft): 1500
Age: New
Area: Kawartha Lakes
Community: Lindsay
Availability Date: TBA
Inside
Bedrooms: 2
Bathrooms: 2
Kitchens: 1
Rooms: 5
Den/Family Room: No
Air Conditioning: Central Air
Fireplace: Yes
Laundry Level: Main
Washrooms: 2
Building
Basement: Full
Heat Type: Forced Air
Heat Source: Gas
Exterior: Brick
Energy Certificate: N
Green Verification Status: N
Water Supply: Municipal
Special Designation: Unknown
Parking
Driveway: Pvt Double
Garage Spaces: 2
Garage Type: Attached
Covered Parking Spaces: 4
Total Parking Spaces: 6
Fees
Tax Year: 2024
Tax Legal Description: LOT 13,PLAN 57M-812, CITY OF KAWARTHA LAKES
Land
Cross Street: Kent/St.Joseph
Municipality District: Kawartha Lakes
Fronting On: North
Pool: None
Sewer: Sewers
Lot Depth: 32.71 Metres
Lot Frontage: 12.8 Metres
Rooms
Room details for 28 Mckay Avenue, Kawartha Lakes
| Type | Dimensions | Description |
|---|---|---|
| Kitchen Main | 3.96 x 4.29 | Stainless Steel Appl, Centre Island, Quartz Counter |
| Living Main | 3.96 x 5.88 | W/O To Patio, Hardwood Floor |
| Breakfast Main | 3.10 x 4.29 | Combined W/Kitchen, Coffered Ceiling, Hardwood Floor |
| Prim Bdrm Main | 3.96 x 4.26 | Hardwood Floor, Closet, 4 Pc Ensuite |
| 2nd Br Main | 3.26 x 3.04 | Hardwood Floor, Closet |
| XXXXXXXX | XXX XX, XXXX |
XXXXXXX XXX XXXX |
|
| XXX XX, XXXX |
XXXXXX XXX XXXX |
$X,XXX | |
| XXXXXXXX | XXX XX, XXXX |
XXXX XXX XXXX |
$XXX,XXX |
| XXX XX, XXXX |
XXXXXX XXX XXXX |
$XXX,XXX | |
| XXXXXXXX | XXX XX, XXXX |
XXXXXXX XXX XXXX |
|
| XXX XX, XXXX |
XXXXXX XXX XXXX |
$XXX,XXX | |
| XXXXXXXX | XXX XX, XXXX |
XXXXXXX XXX XXXX |
|
| XXX XX, XXXX |
XXXXXX XXX XXXX |
$X,XXX |
| XXXXXXXX XXXXXXX | XXX XX, XXXX | XXX XXXX |
| XXXXXXXX XXXXXX | XXX XX, XXXX | $2,700 XXX XXXX |
| XXXXXXXX XXXX | XXX XX, XXXX | $710,000 XXX XXXX |
| XXXXXXXX XXXXXX | XXX XX, XXXX | $729,000 XXX XXXX |
| XXXXXXXX XXXXXXX | XXX XX, XXXX | XXX XXXX |
| XXXXXXXX XXXXXX | XXX XX, XXXX | $769,999 XXX XXXX |
| XXXXXXXX XXXXXXX | XXX XX, XXXX | XXX XXXX |
| XXXXXXXX XXXXXX | XXX XX, XXXX | $2,800 XXX XXXX |
Car-Dependent
- Almost all errands require a car.

École élémentaire publique L'Héritage
Elementary: PublicChar-Lan Intermediate School
Elementary: PublicSt Peter's School
Elementary: CatholicHoly Trinity Catholic Elementary School
Elementary: CatholicÉcole élémentaire catholique de l'Ange-Gardien
Elementary: CatholicWilliamstown Public School
Elementary: PublicÉcole secondaire publique L'Héritage
Secondary: PublicCharlottenburgh and Lancaster District High School
Secondary: PublicSt Lawrence Secondary School
Secondary: PublicÉcole secondaire catholique La Citadelle
Secondary: CatholicHoly Trinity Catholic Secondary School
Secondary: CatholicCornwall Collegiate and Vocational School
Secondary: Public

