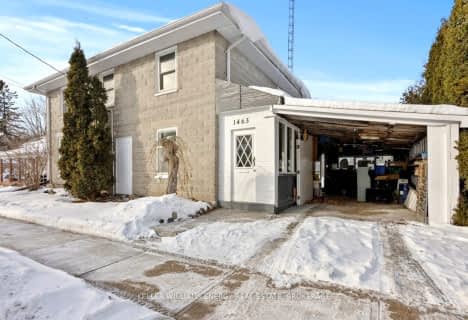Inactive on Nov 30, 2018
Note: Property is not currently for sale or for rent.

-
Type: Detached
-
Style: 2-Storey
-
Lot Size: 99.64 x 0 Acres
-
Age: No Data
-
Taxes: $4,700 per year
-
Days on Site: 56 Days
-
Added: Oct 11, 2023 (1 month on market)
-
Updated:
-
Last Checked: 2 months ago
-
MLS®#: X7165669
-
Listed By: Royale town and country realty inc.
Stunning, Grand, & Elegant! The best words to describe this beautiful 2 storey home situated in a park like setting. This home features a granite drive, extensive gardens, mature trees, patio, walkout to a fabulous deck, gorgeous views, privacy and I have only described the outside. Inside this gorgeous home features solid maple floors, custom maple kitchen with quartz counters, a breakfast bar, gas fireplace, beautiful master suite with a walk-in closet and jacuzzi ensuite. A full in-law suite occupies the basement with a walk-out to the oasis that is your back yard. A gorgeous home in the perfect location!
Property Details
Facts for 28 Woodland Trail, Kawartha Lakes
Status
Days on Market: 56
Last Status: Expired
Sold Date: Jun 09, 2025
Closed Date: Nov 30, -0001
Expiry Date: Nov 30, 2018
Unavailable Date: Nov 30, 2018
Input Date: Oct 06, 2018
Prior LSC: Listing with no contract changes
Property
Status: Sale
Property Type: Detached
Style: 2-Storey
Area: Kawartha Lakes
Community: Bethany
Assessment Amount: $4,756,500
Assessment Year: 2018
Inside
Bedrooms: 4
Bedrooms Plus: 1
Bathrooms: 4
Kitchens: 1
Kitchens Plus: 1
Rooms: 13
Air Conditioning: None
Washrooms: 4
Building
Basement: Finished
Basement 2: Full
Exterior: Stone
Exterior: Stucco/Plaster
UFFI: No
Water Supply Type: Drilled Well
Parking
Driveway: Other
Covered Parking Spaces: 5
Fees
Tax Year: 2018
Tax Legal Description: PCL 15-1 SEC 57M736; LT 15 Plan 57M736 S/T PT 53
Taxes: $4,700
Land
Cross Street: ...
Municipality District: Kawartha Lakes
Fronting On: East
Parcel Number: 632650015
Pool: None
Sewer: Septic
Lot Frontage: 99.64 Acres
Acres: .50-1.99
Zoning: Residential
Easements Restrictions: Encroachment
Rooms
Room details for 28 Woodland Trail, Kawartha Lakes
| Type | Dimensions | Description |
|---|---|---|
| Kitchen Main | 3.35 x 5.84 | |
| Dining Main | 3.55 x 3.60 | Hardwood Floor |
| Living Main | 5.28 x 4.11 | Hardwood Floor |
| Family Main | 4.67 x 4.82 | Fireplace |
| Prim Bdrm 2nd | 5.43 x 7.72 | Ensuite Bath |
| Br 2nd | 4.11 x 3.32 | Hardwood Floor |
| Br Main | 4.41 x 3.07 | Hardwood Floor |
| Br 2nd | 3.91 x 3.81 | Hardwood Floor |
| Br Lower | 4.59 x 2.89 | Laminate |
| Kitchen Lower | 3.93 x 3.14 | |
| Utility Lower | 1.65 x 3.17 |
| XXXXXXXX | XXX XX, XXXX |
XXXX XXX XXXX |
$XXX,XXX |
| XXX XX, XXXX |
XXXXXX XXX XXXX |
$XXX,XXX | |
| XXXXXXXX | XXX XX, XXXX |
XXXXXXX XXX XXXX |
|
| XXX XX, XXXX |
XXXXXX XXX XXXX |
$XXX,XXX | |
| XXXXXXXX | XXX XX, XXXX |
XXXXXXXX XXX XXXX |
|
| XXX XX, XXXX |
XXXXXX XXX XXXX |
$XXX,XXX |
| XXXXXXXX XXXX | XXX XX, XXXX | $785,000 XXX XXXX |
| XXXXXXXX XXXXXX | XXX XX, XXXX | $799,900 XXX XXXX |
| XXXXXXXX XXXXXXX | XXX XX, XXXX | XXX XXXX |
| XXXXXXXX XXXXXX | XXX XX, XXXX | $819,000 XXX XXXX |
| XXXXXXXX XXXXXXXX | XXX XX, XXXX | XXX XXXX |
| XXXXXXXX XXXXXX | XXX XX, XXXX | $819,000 XXX XXXX |

North Cavan Public School
Elementary: PublicScott Young Public School
Elementary: PublicLady Eaton Elementary School
Elementary: PublicGrandview Public School
Elementary: PublicRolling Hills Public School
Elementary: PublicMillbrook/South Cavan Public School
Elementary: PublicÉSC Monseigneur-Jamot
Secondary: CatholicSt. Thomas Aquinas Catholic Secondary School
Secondary: CatholicHoly Cross Catholic Secondary School
Secondary: CatholicCrestwood Secondary School
Secondary: PublicLindsay Collegiate and Vocational Institute
Secondary: PublicI E Weldon Secondary School
Secondary: Public- 2 bath
- 4 bed

