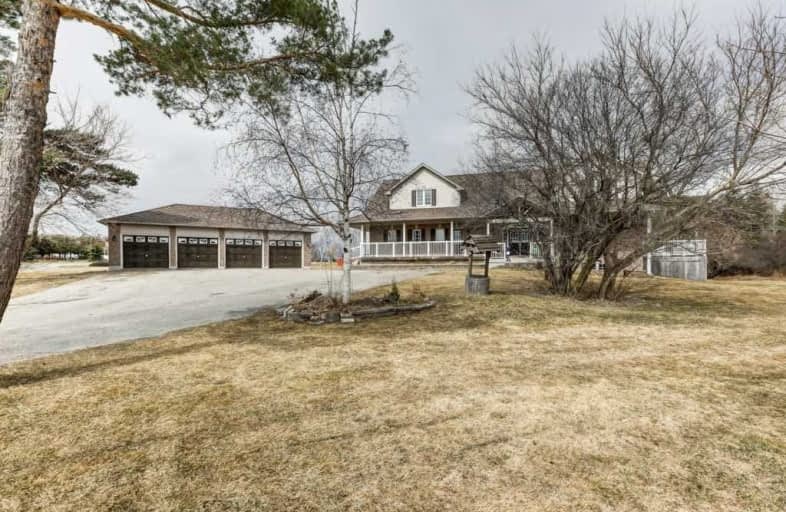Sold on Apr 03, 2021
Note: Property is not currently for sale or for rent.

-
Type: Detached
-
Style: 2-Storey
-
Size: 3500 sqft
-
Lot Size: 487 x 517 Feet
-
Age: No Data
-
Taxes: $7,042 per year
-
Days on Site: 9 Days
-
Added: Mar 25, 2021 (1 week on market)
-
Updated:
-
Last Checked: 2 months ago
-
MLS®#: X5167719
-
Listed By: Century 21 leading edge realty inc., brokerage
Custom Home--4 Car Garage-4000 Sqft-Plus 1800-2 Bedrm-In Law Suit! -Surround Yourself In Forest And Privacy, Birds And Deer-Home With Cathedral Ceilings, Floor To Ceiling Windows, Hardwood Floors Throughout, Entertaining Kitchen, Granite Countertop, Country Size W/ W/O To Deck O/L Trees, And Lots Of Space And Privacy, Off/Den With B/I Den, Main Flr Master W/ W/O Deck, Upper Level Overlooks The Family Room W/ 3 Br Plus Den, Lower Level Freshly Painted Thur-Out
Extras
Fridge, Countertop Stove, B/I Oven, W/D, All Elfs, Window Cov. Driveway Fits 12+ Cars, 3.2 Acres-Quonset Steel Shed 30X25 /Enjoy Boating, Golfing, Nature Walks-Mins To View Lake-/Boat Launch Down Road, 20 Mins To Port Perry 90 Mins From To.
Property Details
Facts for 281 Mcgill Drive, Kawartha Lakes
Status
Days on Market: 9
Last Status: Sold
Sold Date: Apr 03, 2021
Closed Date: Jul 16, 2021
Expiry Date: Sep 30, 2021
Sold Price: $1,150,000
Unavailable Date: Apr 03, 2021
Input Date: Mar 25, 2021
Prior LSC: Listing with no contract changes
Property
Status: Sale
Property Type: Detached
Style: 2-Storey
Size (sq ft): 3500
Area: Kawartha Lakes
Community: Janetville
Availability Date: 90 Days--Flex
Inside
Bedrooms: 4
Bedrooms Plus: 2
Bathrooms: 4
Kitchens: 2
Rooms: 10
Den/Family Room: Yes
Air Conditioning: Central Air
Fireplace: Yes
Washrooms: 4
Building
Basement: Finished
Basement 2: Sep Entrance
Heat Type: Forced Air
Heat Source: Gas
Exterior: Brick
Water Supply: Well
Special Designation: Unknown
Other Structures: Garden Shed
Parking
Driveway: Private
Garage Spaces: 4
Garage Type: Detached
Covered Parking Spaces: 12
Total Parking Spaces: 16
Fees
Tax Year: 2020
Tax Legal Description: Plan M-756-Lt 10;S/T Lt 14427; Kawartha
Taxes: $7,042
Highlights
Feature: Golf
Feature: Grnbelt/Conserv
Feature: Lake Access
Feature: Park
Land
Cross Street: Mcgill Dr/ Meadow Dr
Municipality District: Kawartha Lakes
Fronting On: North
Pool: None
Sewer: Septic
Lot Depth: 517 Feet
Lot Frontage: 487 Feet
Lot Irregularities: Irreg Lot-As Per Surv
Acres: 2-4.99
Zoning: Res
Additional Media
- Virtual Tour: https://www.edwinhamphotography.com/p341850742/slideshow
Rooms
Room details for 281 Mcgill Drive, Kawartha Lakes
| Type | Dimensions | Description |
|---|---|---|
| Kitchen Main | 4.27 x 2.40 | Granite Counter, Family Size Kitchen |
| Dining Main | 3.66 x 4.27 | Picture Window, W/O To Deck, O/Looks Backyard |
| Den Main | 3.66 x 3.96 | Hardwood Floor |
| Family Main | 5.63 x 5.97 | Cathedral Ceiling, Large Window, Hardwood Floor |
| Master Main | 4.91 x 5.63 | Hardwood Floor, W/O To Deck, 4 Pc Bath |
| 2nd Br Upper | 3.11 x 4.91 | Open Concept, Large Window, Laminate |
| 3rd Br Upper | 3.47 x 4.23 | Open Concept, Large Window, Laminate |
| 4th Br Upper | 4.48 x 4.63 | Open Concept, Large Window, Laminate |
| Den Upper | 3.08 x 4.90 | Open Concept, Large Window, Laminate |
| Living Lower | - | Gas Fireplace |
| Kitchen Lower | - | Open Concept |
| Br Lower | - | Window |
| XXXXXXXX | XXX XX, XXXX |
XXXX XXX XXXX |
$X,XXX,XXX |
| XXX XX, XXXX |
XXXXXX XXX XXXX |
$XXX,XXX |
| XXXXXXXX XXXX | XXX XX, XXXX | $1,150,000 XXX XXXX |
| XXXXXXXX XXXXXX | XXX XX, XXXX | $945,000 XXX XXXX |

École élémentaire publique L'Héritage
Elementary: PublicChar-Lan Intermediate School
Elementary: PublicSt Peter's School
Elementary: CatholicHoly Trinity Catholic Elementary School
Elementary: CatholicÉcole élémentaire catholique de l'Ange-Gardien
Elementary: CatholicWilliamstown Public School
Elementary: PublicÉcole secondaire publique L'Héritage
Secondary: PublicCharlottenburgh and Lancaster District High School
Secondary: PublicSt Lawrence Secondary School
Secondary: PublicÉcole secondaire catholique La Citadelle
Secondary: CatholicHoly Trinity Catholic Secondary School
Secondary: CatholicCornwall Collegiate and Vocational School
Secondary: Public

