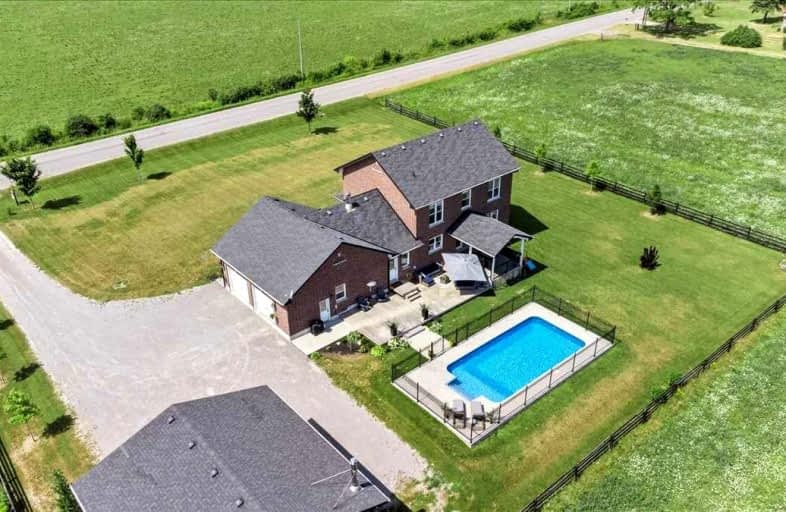Sold on Aug 21, 2022
Note: Property is not currently for sale or for rent.

-
Type: Detached
-
Style: 2-Storey
-
Size: 2500 sqft
-
Lot Size: 200 x 200 Feet
-
Age: 6-15 years
-
Taxes: $4,678 per year
-
Days on Site: 2 Days
-
Added: Aug 19, 2022 (2 days on market)
-
Updated:
-
Last Checked: 2 months ago
-
MLS®#: X5737492
-
Listed By: Right at home realty, brokerage
Offers Anytime! One Of A Kind, Custom-Built, Luxury Home On 1 Acre, Surrounded By 100S Of Acres Of Privacy! Conveniently Located 10 Minutes From Both Fenelon Falls And Lindsay, This 4 Bed, 4 Bath Home Features 9 Ft Ceilings, Hardwood Throughout, Gorgeous Open Concept And Additional Office/5th Bedroom On Main Level. Walk-Out From Beautiful, Modern Kitchen/Living Room To Stunning Backyard Oasis Featuring 16X32 In-Ground, Heated Pool, Covered Patio, Deck, And Views For Days. 30X30 Insulated/Heated Shop W/ 16X12 Garage Door Is Perfect For Any Handyman/Hobbyist/Business. Semi-Finished Bsmt W/ Separate Entrance From The Garage, 9 Ft Ceilings & 3 Piece Bath Ready To Be Customized To Den Or In-Law Suite! Oil/Wood Furnace To Save On Heating Costs! Backup Generator Chord! Water Filtration System! 2 1/2 Car Garage, Ample Parking, Main Floor Mudroom/Laundry/Shower. Invisible Fence. Close To Elementary/High School. This Home Has It All!
Extras
Incl: Microwave, Dishwasher, Dryer, Garage Door Opener, Hot Water Tank, Pool Equipment Range Hood, Fridge, Stove, Washer, Window Coverings. Excls: Curtains/Drapes, Freezer, Bdrm Light Fixtures, Mf Playroom Light (All Tb Replaced)
Property Details
Facts for 2832 Elm Tree Road, Kawartha Lakes
Status
Days on Market: 2
Last Status: Sold
Sold Date: Aug 21, 2022
Closed Date: Oct 26, 2022
Expiry Date: Dec 31, 2022
Sold Price: $1,400,000
Unavailable Date: Aug 21, 2022
Input Date: Aug 19, 2022
Property
Status: Sale
Property Type: Detached
Style: 2-Storey
Size (sq ft): 2500
Age: 6-15
Area: Kawartha Lakes
Community: Woodville
Availability Date: Flexible
Inside
Bedrooms: 4
Bathrooms: 4
Kitchens: 1
Rooms: 12
Den/Family Room: No
Air Conditioning: Central Air
Fireplace: No
Laundry Level: Main
Central Vacuum: N
Washrooms: 4
Utilities
Electricity: Yes
Building
Basement: Part Fin
Basement 2: Sep Entrance
Heat Type: Forced Air
Heat Source: Oil
Exterior: Brick
Exterior: Stone
Water Supply Type: Drilled Well
Water Supply: Well
Special Designation: Unknown
Other Structures: Workshop
Parking
Driveway: Private
Garage Spaces: 3
Garage Type: Attached
Covered Parking Spaces: 10
Total Parking Spaces: 10
Fees
Tax Year: 2021
Tax Legal Description: Pt Lt 14 Con 2 Fenelon Pt 1, 57R6244; Cokl
Taxes: $4,678
Highlights
Feature: Level
Land
Cross Street: Hwy 7 & Elm Tree Roa
Municipality District: Kawartha Lakes
Fronting On: East
Pool: Inground
Sewer: Septic
Lot Depth: 200 Feet
Lot Frontage: 200 Feet
Acres: .50-1.99
Rural Services: Electrical
Rural Services: Garbage Pickup
Rural Services: Recycling Pckup
Water Delivery Features: Uv System
Water Delivery Features: Water Treatmnt
Additional Media
- Virtual Tour: https://vimeo.com/741096790
Rooms
Room details for 2832 Elm Tree Road, Kawartha Lakes
| Type | Dimensions | Description |
|---|---|---|
| Kitchen Main | 4.50 x 4.32 | Quartz Counter, Centre Island, W/O To Pool |
| Living Main | 6.20 x 4.42 | Hardwood Floor, Combined W/Kitchen |
| Dining Main | 3.66 x 4.55 | Hardwood Floor |
| Laundry Main | 3.02 x 2.11 | W/O To Pool, Hardwood Floor |
| Office Main | 3.66 x 4.37 | Hardwood Floor |
| 2nd Br 2nd | 3.63 x 3.99 | Hardwood Floor |
| 3rd Br 2nd | 3.63 x 3.96 | Hardwood Floor |
| 4th Br 2nd | 3.12 x 3.33 | Hardwood Floor |
| Prim Bdrm 2nd | 4.60 x 6.17 | 4 Pc Ensuite, Hardwood Floor, W/I Closet |
| Rec Lower | 10.59 x 8.66 | |
| Utility Lower | 3.02 x 7.47 | |
| Bathroom Lower | - | 3 Pc Bath |

| XXXXXXXX | XXX XX, XXXX |
XXXX XXX XXXX |
$X,XXX,XXX |
| XXX XX, XXXX |
XXXXXX XXX XXXX |
$X,XXX,XXX | |
| XXXXXXXX | XXX XX, XXXX |
XXXXXXX XXX XXXX |
|
| XXX XX, XXXX |
XXXXXX XXX XXXX |
$X,XXX,XXX | |
| XXXXXXXX | XXX XX, XXXX |
XXXX XXX XXXX |
$XXX,XXX |
| XXX XX, XXXX |
XXXXXX XXX XXXX |
$XXX,XXX | |
| XXXXXXXX | XXX XX, XXXX |
XXXXXXXX XXX XXXX |
|
| XXX XX, XXXX |
XXXXXX XXX XXXX |
$XXX,XXX |
| XXXXXXXX XXXX | XXX XX, XXXX | $1,400,000 XXX XXXX |
| XXXXXXXX XXXXXX | XXX XX, XXXX | $1,429,900 XXX XXXX |
| XXXXXXXX XXXXXXX | XXX XX, XXXX | XXX XXXX |
| XXXXXXXX XXXXXX | XXX XX, XXXX | $1,299,900 XXX XXXX |
| XXXXXXXX XXXX | XXX XX, XXXX | $890,000 XXX XXXX |
| XXXXXXXX XXXXXX | XXX XX, XXXX | $899,900 XXX XXXX |
| XXXXXXXX XXXXXXXX | XXX XX, XXXX | XXX XXXX |
| XXXXXXXX XXXXXX | XXX XX, XXXX | $899,900 XXX XXXX |

Fenelon Twp Public School
Elementary: PublicAlexandra Public School
Elementary: PublicSt. John Paul II Catholic Elementary School
Elementary: CatholicLady Mackenzie Public School
Elementary: PublicParkview Public School
Elementary: PublicMariposa Elementary School
Elementary: PublicSt. Thomas Aquinas Catholic Secondary School
Secondary: CatholicBrock High School
Secondary: PublicFenelon Falls Secondary School
Secondary: PublicLindsay Collegiate and Vocational Institute
Secondary: PublicI E Weldon Secondary School
Secondary: PublicPort Perry High School
Secondary: Public
