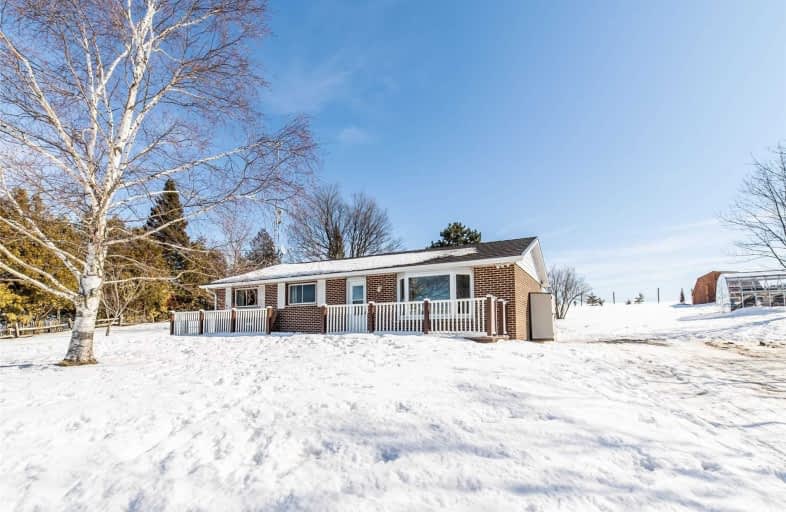Sold on Mar 30, 2021
Note: Property is not currently for sale or for rent.

-
Type: Detached
-
Style: Bungalow
-
Lot Size: 150 x 165 Feet
-
Age: No Data
-
Taxes: $2,615 per year
-
Days on Site: 7 Days
-
Added: Mar 23, 2021 (1 week on market)
-
Updated:
-
Last Checked: 2 months ago
-
MLS®#: X5163730
-
Listed By: Century 21 percy fulton ltd., brokerage
Lovely 3 Bedroom All Brick Bungalow On Large Country Lot (.50 Acre) Near Janetville. Main Fl Has Sunroom Off The Kitchen And Hot Tub Room Off Master Bedroom. Eat In Kitchen, New Flooring In Bedrooms And Freshly Painted Through-Out. Roof + Eavestrough With Leaf Guard .Invisible Fencing For Your Pet.
Extras
Includes Pergola, Stove, Fridge, Washer, Dryer, Built-In Dishwasher, Hot Tub, All Window Coverings. Green House Septice Pumped Two Years Ago. Sunroom Is Not Heated.
Property Details
Facts for 286 Yelverton Road, Kawartha Lakes
Status
Days on Market: 7
Last Status: Sold
Sold Date: Mar 30, 2021
Closed Date: May 13, 2021
Expiry Date: Jun 22, 2021
Sold Price: $650,000
Unavailable Date: Mar 30, 2021
Input Date: Mar 23, 2021
Prior LSC: Listing with no contract changes
Property
Status: Sale
Property Type: Detached
Style: Bungalow
Area: Kawartha Lakes
Community: Rural Manvers
Availability Date: Tba
Inside
Bedrooms: 3
Bathrooms: 1
Kitchens: 1
Rooms: 5
Den/Family Room: No
Air Conditioning: Wall Unit
Fireplace: No
Washrooms: 1
Building
Basement: Full
Heat Type: Baseboard
Heat Source: Electric
Exterior: Brick
Water Supply: Well
Special Designation: Unknown
Parking
Driveway: Private
Garage Type: Other
Covered Parking Spaces: 6
Total Parking Spaces: 6
Fees
Tax Year: 2020
Tax Legal Description: Pt Lot 3 Con 8 Now Part 2 Rp9R-538
Taxes: $2,615
Land
Cross Street: Hwy 7A East Of Nestl
Municipality District: Kawartha Lakes
Fronting On: East
Pool: None
Sewer: Septic
Lot Depth: 165 Feet
Lot Frontage: 150 Feet
Additional Media
- Virtual Tour: http://spotlight.century21.ca/janetville-real-estate/286-yelverton/unbranded/
Rooms
Room details for 286 Yelverton Road, Kawartha Lakes
| Type | Dimensions | Description |
|---|---|---|
| Kitchen Main | 2.82 x 3.73 | Laminate, W/O To Sunroom |
| Breakfast Main | 2.88 x 3.00 | Laminate |
| Living Main | 3.92 x 6.30 | Bay Window, Hardwood Floor |
| Sunroom Main | 2.65 x 3.54 | Laminate |
| Master Main | 3.11 x 3.60 | Broadloom, W/O To Sunroom |
| Br Main | 2.94 x 3.60 | Broadloom |
| Br Main | 2.74 x 2.91 | Broadloom |
| XXXXXXXX | XXX XX, XXXX |
XXXX XXX XXXX |
$XXX,XXX |
| XXX XX, XXXX |
XXXXXX XXX XXXX |
$XXX,XXX | |
| XXXXXXXX | XXX XX, XXXX |
XXXXXXX XXX XXXX |
|
| XXX XX, XXXX |
XXXXXX XXX XXXX |
$XXX,XXX |
| XXXXXXXX XXXX | XXX XX, XXXX | $650,000 XXX XXXX |
| XXXXXXXX XXXXXX | XXX XX, XXXX | $599,900 XXX XXXX |
| XXXXXXXX XXXXXXX | XXX XX, XXXX | XXX XXXX |
| XXXXXXXX XXXXXX | XXX XX, XXXX | $699,900 XXX XXXX |

Kirby Centennial Public School
Elementary: PublicEnniskillen Public School
Elementary: PublicGrandview Public School
Elementary: PublicRolling Hills Public School
Elementary: PublicJack Callaghan Public School
Elementary: PublicCartwright Central Public School
Elementary: PublicSt. Thomas Aquinas Catholic Secondary School
Secondary: CatholicCentre for Individual Studies
Secondary: PublicLindsay Collegiate and Vocational Institute
Secondary: PublicSt. Stephen Catholic Secondary School
Secondary: CatholicI E Weldon Secondary School
Secondary: PublicPort Perry High School
Secondary: Public

