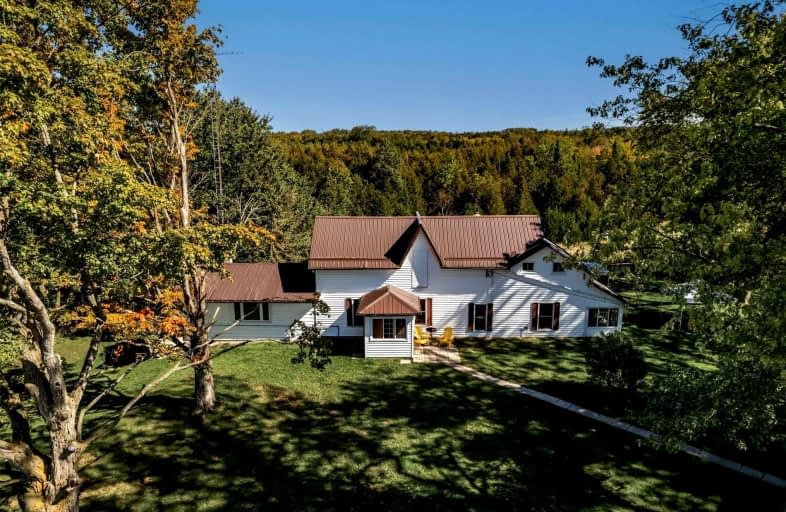Sold on Mar 07, 2023
Note: Property is not currently for sale or for rent.

-
Type: Detached
-
Style: 2-Storey
-
Size: 2500 sqft
-
Lot Size: 241 x 154 Metres
-
Age: No Data
-
Taxes: $3,842 per year
-
Days on Site: 118 Days
-
Added: Nov 09, 2022 (3 months on market)
-
Updated:
-
Last Checked: 3 months ago
-
MLS®#: X5821602
-
Listed By: Pg direct realty ltd., brokerage
Visit Realtor Website For Additional Information. Beautiful 10 Acre Ravine Property W Pond, Mature Trees, Privacy & Amazing Country Views In Rolling Hills Of Bethany. Short 15-25 Min Drive To Lindsay, Peterborough Or Port Perry. Minutes To Bethany Ski Resort & Easy Access To Hwy 115/407. Spacious 3 Br Home (2,760 Sq Ft) W Many Updates & Part Finished W/O Basement. Modern Kitchen W Quartz Counters & Island. Great Room Has Gas Stove & W/O To Deck. Huge Family Room Opens To Sunroom W W/O To Treed Yard & Gardens. Primary Br W 4 Pc Ensuite. 3rd Br Or Den On Main Level Has W/O To Deck. Also Steel Roof, Natural Gas Furnace, Central A/C.
Property Details
Facts for 288 Bethany Hills Road, Kawartha Lakes
Status
Days on Market: 118
Last Status: Sold
Sold Date: Mar 07, 2023
Closed Date: Apr 20, 2023
Expiry Date: May 09, 2023
Sold Price: $795,000
Unavailable Date: Mar 07, 2023
Input Date: Nov 09, 2022
Property
Status: Sale
Property Type: Detached
Style: 2-Storey
Size (sq ft): 2500
Area: Kawartha Lakes
Community: Bethany
Availability Date: Negotiable
Inside
Bedrooms: 3
Bathrooms: 3
Kitchens: 1
Rooms: 9
Den/Family Room: Yes
Air Conditioning: Central Air
Fireplace: Yes
Laundry Level: Lower
Central Vacuum: N
Washrooms: 3
Building
Basement: Part Fin
Basement 2: W/O
Heat Type: Forced Air
Heat Source: Gas
Exterior: Vinyl Siding
Water Supply: Well
Special Designation: Unknown
Parking
Driveway: Private
Garage Type: None
Covered Parking Spaces: 20
Total Parking Spaces: 20
Fees
Tax Year: 2022
Tax Legal Description: Pt Lt 15 Con 10 Manvers As In R334279; S/T R334279
Taxes: $3,842
Highlights
Feature: Lake/Pond
Feature: Ravine
Feature: Rolling
Feature: School
Feature: School Bus Route
Feature: Skiing
Land
Cross Street: Hwy 35/Bethany Hills
Municipality District: Kawartha Lakes
Fronting On: South
Parcel Number: 632650150
Pool: None
Sewer: Septic
Lot Depth: 154 Metres
Lot Frontage: 241 Metres
Acres: 5-9.99
Zoning: Rural Residentia
Additional Media
- Virtual Tour: https://listi.ca/listing/view/193223
Rooms
Room details for 288 Bethany Hills Road, Kawartha Lakes
| Type | Dimensions | Description |
|---|---|---|
| Kitchen Ground | 4.34 x 4.52 | Quartz Counter, Breakfast Bar, Centre Island |
| Breakfast Ground | 2.61 x 2.99 | Ceramic Floor, Ceiling Fan |
| Living Ground | 4.74 x 8.06 | Gas Fireplace, Hardwood Floor, W/O To Deck |
| Family Ground | 6.44 x 6.61 | Laminate |
| Sunroom Ground | 2.48 x 7.77 | W/O To Yard |
| 3rd Br Ground | 3.45 x 4.75 | W/O To Deck, Plank Floor |
| Prim Bdrm 2nd | 4.61 x 7.63 | 4 Pc Ensuite, Laminate, Double Closet |
| 2nd Br 2nd | 4.43 x 7.27 | Double Closet, Laminate |
| Rec Bsmt | 4.44 x 7.06 | W/O To Patio, Wainscoting |
| XXXXXXXX | XXX XX, XXXX |
XXXX XXX XXXX |
$XXX,XXX |
| XXX XX, XXXX |
XXXXXX XXX XXXX |
$XXX,XXX | |
| XXXXXXXX | XXX XX, XXXX |
XXXXXXX XXX XXXX |
|
| XXX XX, XXXX |
XXXXXX XXX XXXX |
$XXX,XXX | |
| XXXXXXXX | XXX XX, XXXX |
XXXX XXX XXXX |
$X,XXX,XXX |
| XXX XX, XXXX |
XXXXXX XXX XXXX |
$X,XXX,XXX | |
| XXXXXXXX | XXX XX, XXXX |
XXXXXXX XXX XXXX |
|
| XXX XX, XXXX |
XXXXXX XXX XXXX |
$X,XXX,XXX | |
| XXXXXXXX | XXX XX, XXXX |
XXXXXXXX XXX XXXX |
|
| XXX XX, XXXX |
XXXXXX XXX XXXX |
$X,XXX,XXX | |
| XXXXXXXX | XXX XX, XXXX |
XXXXXXX XXX XXXX |
|
| XXX XX, XXXX |
XXXXXX XXX XXXX |
$X,XXX,XXX |
| XXXXXXXX XXXX | XXX XX, XXXX | $795,000 XXX XXXX |
| XXXXXXXX XXXXXX | XXX XX, XXXX | $849,900 XXX XXXX |
| XXXXXXXX XXXXXXX | XXX XX, XXXX | XXX XXXX |
| XXXXXXXX XXXXXX | XXX XX, XXXX | $929,000 XXX XXXX |
| XXXXXXXX XXXX | XXX XX, XXXX | $1,050,000 XXX XXXX |
| XXXXXXXX XXXXXX | XXX XX, XXXX | $1,199,900 XXX XXXX |
| XXXXXXXX XXXXXXX | XXX XX, XXXX | XXX XXXX |
| XXXXXXXX XXXXXX | XXX XX, XXXX | $1,199,900 XXX XXXX |
| XXXXXXXX XXXXXXXX | XXX XX, XXXX | XXX XXXX |
| XXXXXXXX XXXXXX | XXX XX, XXXX | $1,244,900 XXX XXXX |
| XXXXXXXX XXXXXXX | XXX XX, XXXX | XXX XXXX |
| XXXXXXXX XXXXXX | XXX XX, XXXX | $1,249,000 XXX XXXX |

North Cavan Public School
Elementary: PublicScott Young Public School
Elementary: PublicLady Eaton Elementary School
Elementary: PublicGrandview Public School
Elementary: PublicRolling Hills Public School
Elementary: PublicJack Callaghan Public School
Elementary: PublicSt. Thomas Aquinas Catholic Secondary School
Secondary: CatholicClarke High School
Secondary: PublicCrestwood Secondary School
Secondary: PublicLindsay Collegiate and Vocational Institute
Secondary: PublicSt. Stephen Catholic Secondary School
Secondary: CatholicI E Weldon Secondary School
Secondary: Public

