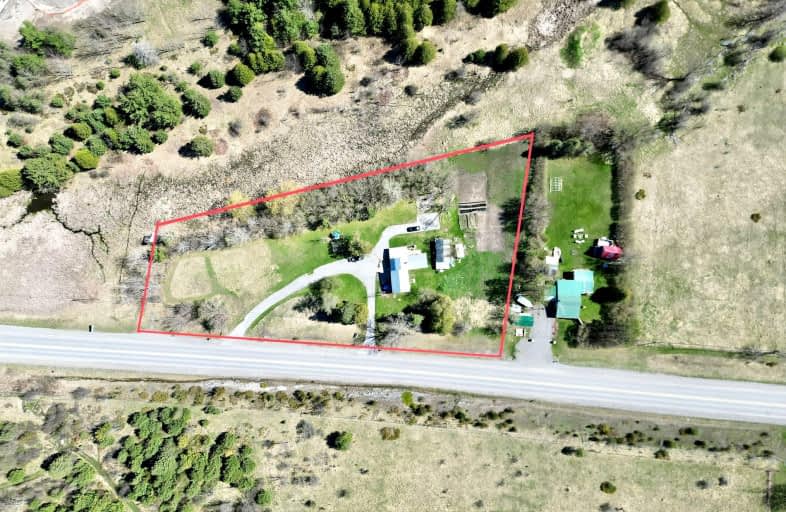
Video Tour
Car-Dependent
- Almost all errands require a car.
6
/100
Somewhat Bikeable
- Most errands require a car.
27
/100

Fenelon Twp Public School
Elementary: Public
24.31 km
Ridgewood Public School
Elementary: Public
1.18 km
Dunsford District Elementary School
Elementary: Public
27.01 km
Lady Mackenzie Public School
Elementary: Public
17.71 km
Langton Public School
Elementary: Public
16.67 km
Archie Stouffer Elementary School
Elementary: Public
30.73 km
St. Thomas Aquinas Catholic Secondary School
Secondary: Catholic
37.00 km
Brock High School
Secondary: Public
40.47 km
Haliburton Highland Secondary School
Secondary: Public
48.39 km
Fenelon Falls Secondary School
Secondary: Public
15.45 km
Lindsay Collegiate and Vocational Institute
Secondary: Public
34.54 km
I E Weldon Secondary School
Secondary: Public
34.33 km
-
Garnet Graham Beach Park
Fenelon Falls ON K0M 1N0 14.64km -
Austin Sawmill Heritage Park
Kinmount ON 18.54km -
Bobcaygeon Agriculture Park
Mansfield St, Bobcaygeon ON K0M 1A0 25.49km
-
CIBC
2 Albert St, Coboconk ON K0M 1K0 1.31km -
TD Bank Financial Group
49 Colbourne St, Fenelon Falls ON K0M 1N0 15km -
BMO Bank of Montreal
39 Colborne St, Fenelon Falls ON K0M 1N0 15.02km

