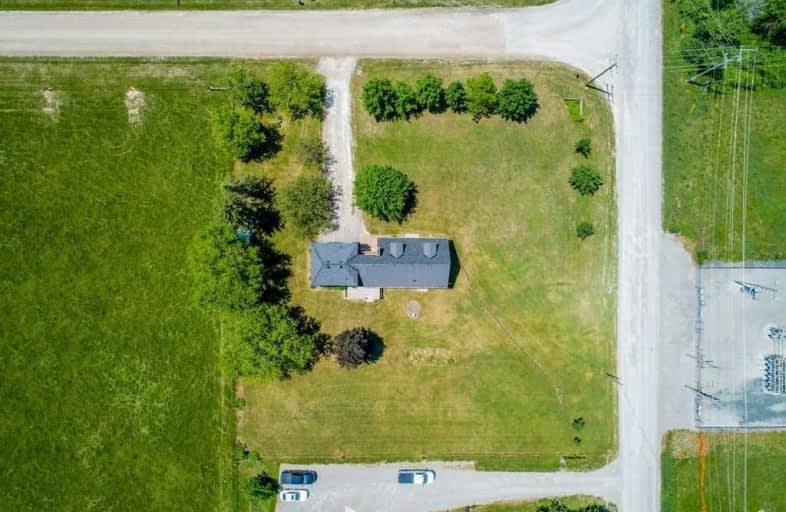
North Cavan Public School
Elementary: Public
9.82 km
Scott Young Public School
Elementary: Public
7.68 km
Lady Eaton Elementary School
Elementary: Public
7.34 km
Kawartha Heights Public School
Elementary: Public
8.83 km
James Strath Public School
Elementary: Public
7.65 km
St. Catherine Catholic Elementary School
Elementary: Catholic
8.37 km
ÉSC Monseigneur-Jamot
Secondary: Catholic
8.38 km
Peterborough Collegiate and Vocational School
Secondary: Public
11.74 km
Kenner Collegiate and Vocational Institute
Secondary: Public
11.77 km
Holy Cross Catholic Secondary School
Secondary: Catholic
9.53 km
Crestwood Secondary School
Secondary: Public
7.33 km
St. Peter Catholic Secondary School
Secondary: Catholic
9.99 km


