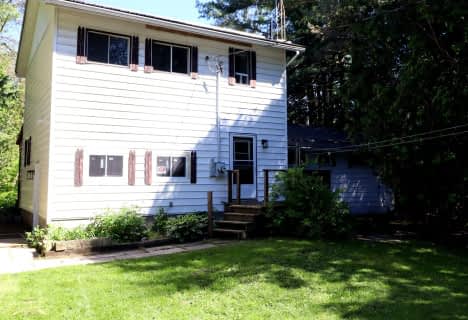Inactive on May 28, 2021
Note: Property is not currently for sale or for rent.

-
Type: Detached
-
Style: 1 1/2 Storey
-
Lot Size: 150 x 231
-
Age: 31-50 years
-
Taxes: $1,350 per year
-
Days on Site: 27 Days
-
Added: Oct 11, 2023 (3 weeks on market)
-
Updated:
-
Last Checked: 3 months ago
-
MLS®#: X7166415
-
Listed By: Royal lepage kawartha lakes realty inc. - 166
A one of a kind property like 293 Burnt River road comes around once in a lifetime. 1 1/2 storey, 3 bedroom home feels like a "warm hug" when you enter the front door. Care has been taken to maintain the First Nation's Heritage of the homeowner and you will feel the positive energy once you enter the space. Wood accents throughout the "step saver" house are just part of its charm. In addition to the amazing heated garage/ workshop with 24' X 20' artists' studio above is a 3 bay, post and beam carriage house as well as post and beam bridge over the stocked pond. You will only appreciate this country home by being here.
Property Details
Facts for 293 Burnt River Road, Kawartha Lakes
Status
Days on Market: 27
Last Status: Expired
Sold Date: Jun 24, 2025
Closed Date: Nov 30, -0001
Expiry Date: May 28, 2021
Unavailable Date: Mar 29, 2021
Input Date: Feb 26, 2021
Prior LSC: Suspended
Property
Status: Sale
Property Type: Detached
Style: 1 1/2 Storey
Age: 31-50
Area: Kawartha Lakes
Community: Rural Somerville
Availability Date: 30TO59
Assessment Amount: $170,000
Assessment Year: 2016
Inside
Bedrooms: 3
Bathrooms: 1
Kitchens: 1
Rooms: 7
Air Conditioning: None
Fireplace: No
Washrooms: 1
Building
Basement: Part Bsmt
Basement 2: Unfinished
Exterior: Wood
Elevator: N
Water Supply Type: Drilled Well
Parking
Covered Parking Spaces: 7
Total Parking Spaces: 8
Fees
Tax Year: 2020
Tax Legal Description: Pt Lt 13 Con 7 Somerville Pt 1 57R7840 Kawartha La
Taxes: $1,350
Highlights
Feature: Lake/Pond
Land
Cross Street: County Rd 121 To Bur
Municipality District: Kawartha Lakes
Fronting On: West
Parcel Number: 631190650
Sewer: Septic
Lot Depth: 231
Lot Frontage: 150
Acres: .50-1.99
Zoning: A1
Access To Property: Other
Rooms
Room details for 293 Burnt River Road, Kawartha Lakes
| Type | Dimensions | Description |
|---|---|---|
| Living Main | 3.65 x 3.96 | |
| Kitchen Main | 2.13 x 5.18 | |
| Family Main | 3.35 x 3.65 | Fireplace |
| Prim Bdrm Main | 3.96 x 4.26 | |
| Br 2nd | 1.82 x 3.35 | |
| Br 2nd | 1.98 x 4.26 | |
| Bathroom 2nd | - |
| XXXXXXXX | XXX XX, XXXX |
XXXX XXX XXXX |
$XXX,XXX |
| XXX XX, XXXX |
XXXXXX XXX XXXX |
$XXX,XXX | |
| XXXXXXXX | XXX XX, XXXX |
XXXX XXX XXXX |
$XXX,XXX |
| XXX XX, XXXX |
XXXXXX XXX XXXX |
$XXX,XXX | |
| XXXXXXXX | XXX XX, XXXX |
XXXXXXX XXX XXXX |
|
| XXX XX, XXXX |
XXXXXX XXX XXXX |
$XXX,XXX |
| XXXXXXXX XXXX | XXX XX, XXXX | $660,000 XXX XXXX |
| XXXXXXXX XXXXXX | XXX XX, XXXX | $659,000 XXX XXXX |
| XXXXXXXX XXXX | XXX XX, XXXX | $650,000 XXX XXXX |
| XXXXXXXX XXXXXX | XXX XX, XXXX | $495,900 XXX XXXX |
| XXXXXXXX XXXXXXX | XXX XX, XXXX | XXX XXXX |
| XXXXXXXX XXXXXX | XXX XX, XXXX | $599,900 XXX XXXX |

Fenelon Twp Public School
Elementary: PublicRidgewood Public School
Elementary: PublicDunsford District Elementary School
Elementary: PublicBobcaygeon Public School
Elementary: PublicLangton Public School
Elementary: PublicArchie Stouffer Elementary School
Elementary: PublicSt. Thomas Aquinas Catholic Secondary School
Secondary: CatholicBrock High School
Secondary: PublicHaliburton Highland Secondary School
Secondary: PublicFenelon Falls Secondary School
Secondary: PublicLindsay Collegiate and Vocational Institute
Secondary: PublicI E Weldon Secondary School
Secondary: Public- 2 bath
- 4 bed
- 1100 sqft
3 Basswood Drive, Kawartha Lakes, Ontario • K0M 1C0 • Rural Somerville

