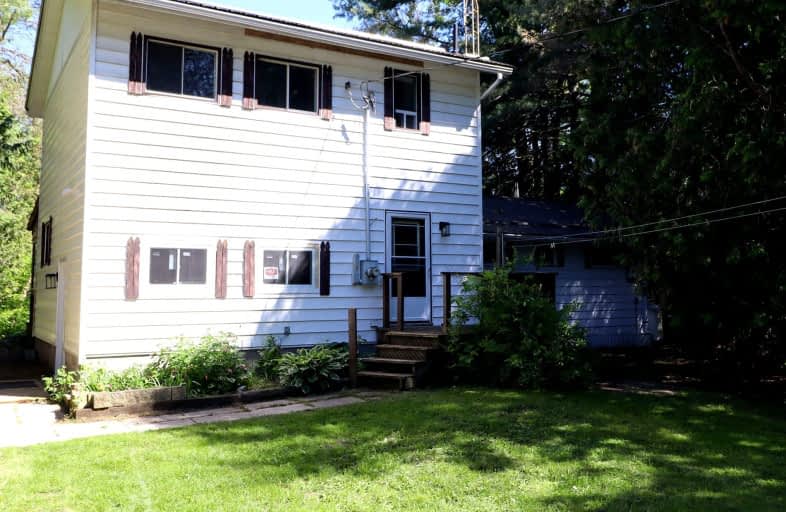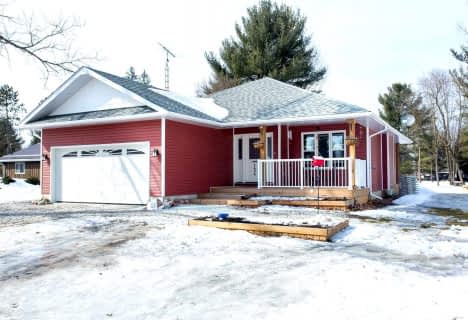Car-Dependent
- Almost all errands require a car.
Somewhat Bikeable
- Almost all errands require a car.

Fenelon Twp Public School
Elementary: PublicRidgewood Public School
Elementary: PublicDunsford District Elementary School
Elementary: PublicBobcaygeon Public School
Elementary: PublicLangton Public School
Elementary: PublicArchie Stouffer Elementary School
Elementary: PublicSt. Thomas Aquinas Catholic Secondary School
Secondary: CatholicHaliburton Highland Secondary School
Secondary: PublicFenelon Falls Secondary School
Secondary: PublicCrestwood Secondary School
Secondary: PublicLindsay Collegiate and Vocational Institute
Secondary: PublicI E Weldon Secondary School
Secondary: Public-
Austin Sawmill Heritage Park
Kinmount ON 13.77km -
Garnet Graham Beach Park
Fenelon Falls ON K0M 1N0 13.91km -
Bobcaygeon Agriculture Park
Mansfield St, Bobcaygeon ON K0M 1A0 18.09km
-
CIBC
2 Albert St, Coboconk ON K0M 1K0 8.47km -
TD Bank Financial Group
49 Colbourne St, Fenelon Falls ON K0M 1N0 14.01km -
Kawartha Credit Union
4075 Haliburton County Rd 121, Kinmount ON K0M 2A0 14.03km








