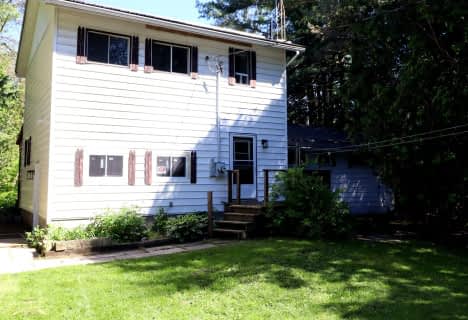Sold on Aug 08, 2022
Note: Property is not currently for sale or for rent.

-
Type: Detached
-
Style: Bungalow
-
Lot Size: 244.79 x 331.4 Acres
-
Age: 51-99 years
-
Taxes: $4,226 per year
-
Days on Site: 54 Days
-
Added: Oct 10, 2023 (1 month on market)
-
Updated:
-
Last Checked: 2 months ago
-
MLS®#: X7118586
-
Listed By: Birdhouse realty inc., brokerage - 129
Custom built bungalow in its day on the Burnt River. Spacious and well laid out and well thought-out. Spacious rooms - large kitchen and dining area with a large living room with fireplace, 4 bedrooms, 1.5 bathrooms and 2 pc ensuite. Huge mudroom with 3 doors, 1 front yard with one to the huge double garage 25x27 and another door to a huge deck. Beautiful lot with gorgeous view of the Burnt River with 200 ft of frontage. House needs a lot of updating but it has great bones!
Property Details
Facts for 514 Concession Road 6, Kawartha Lakes
Status
Days on Market: 54
Last Status: Sold
Sold Date: Aug 08, 2022
Closed Date: Oct 07, 2022
Expiry Date: Nov 09, 2022
Sold Price: $540,000
Unavailable Date: Aug 08, 2022
Input Date: Jun 15, 2022
Prior LSC: Sold
Property
Status: Sale
Property Type: Detached
Style: Bungalow
Age: 51-99
Area: Kawartha Lakes
Community: Rural Somerville
Availability Date: 30TO59
Assessment Amount: $407,000
Assessment Year: 2016
Inside
Bedrooms: 4
Bathrooms: 2
Kitchens: 1
Rooms: 12
Air Conditioning: None
Washrooms: 2
Building
Basement: Full
Basement 2: Part Fin
Exterior: Brick
Exterior: Vinyl Siding
Elevator: N
Water Supply Type: Drilled Well
Parking
Covered Parking Spaces: 8
Total Parking Spaces: 10
Fees
Tax Year: 2022
Tax Legal Description: PT LT 13 CON 5 SOMERVILLE AS IN A3427; S/T A3427;
Taxes: $4,226
Land
Cross Street: Highway 121 Turn Ont
Municipality District: Kawartha Lakes
Fronting On: South
Parcel Number: 631190685
Pool: None
Sewer: Septic
Lot Depth: 331.4 Acres
Lot Frontage: 244.79 Acres
Acres: .50-1.99
Zoning: RG
Water Frontage: 200
Access To Property: Yr Rnd Municpal Rd
Easements Restrictions: Right Of Way
Water Features: Riverfront
Shoreline Allowance: None
Rooms
Room details for 514 Concession Road 6, Kawartha Lakes
| Type | Dimensions | Description |
|---|---|---|
| Foyer Main | 5.66 x 2.59 | |
| Kitchen Main | 3.76 x 3.84 | |
| Dining Main | 3.84 x 5.05 | |
| Living Main | 6.45 x 4.75 | |
| Foyer Main | 1.55 x 2.92 | |
| Br Main | 2.31 x 3.84 | |
| Br Main | 3.15 x 2.72 | |
| Bathroom Main | 2.44 x 2.41 | |
| Br Main | 3.17 x 3.84 | |
| Prim Bdrm Main | 3.84 x 3.58 | |
| Laundry Lower | 2.74 x 2.59 |
| XXXXXXXX | XXX XX, XXXX |
XXXX XXX XXXX |
$XXX,XXX |
| XXX XX, XXXX |
XXXXXX XXX XXXX |
$XXX,XXX |
| XXXXXXXX XXXX | XXX XX, XXXX | $540,000 XXX XXXX |
| XXXXXXXX XXXXXX | XXX XX, XXXX | $599,900 XXX XXXX |

Fenelon Twp Public School
Elementary: PublicRidgewood Public School
Elementary: PublicDunsford District Elementary School
Elementary: PublicBobcaygeon Public School
Elementary: PublicLangton Public School
Elementary: PublicArchie Stouffer Elementary School
Elementary: PublicSt. Thomas Aquinas Catholic Secondary School
Secondary: CatholicBrock High School
Secondary: PublicHaliburton Highland Secondary School
Secondary: PublicFenelon Falls Secondary School
Secondary: PublicLindsay Collegiate and Vocational Institute
Secondary: PublicI E Weldon Secondary School
Secondary: Public- 2 bath
- 4 bed
- 1100 sqft
3 Basswood Drive, Kawartha Lakes, Ontario • K0M 1C0 • Rural Somerville

