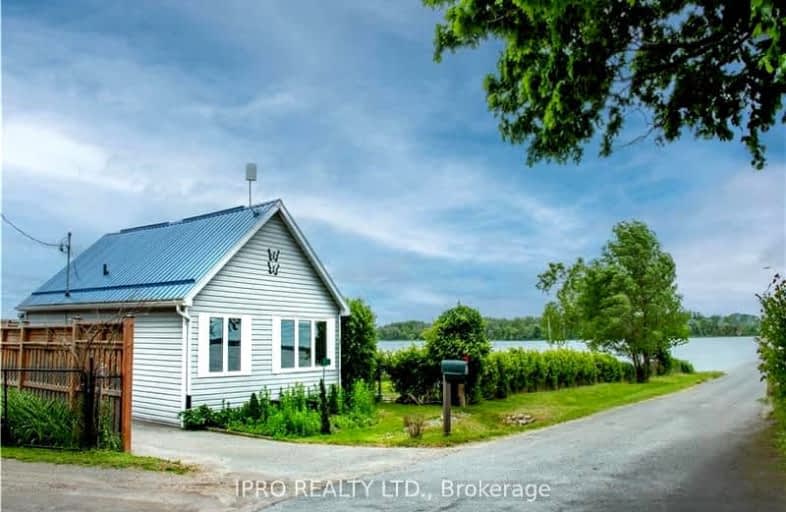
Car-Dependent
- Almost all errands require a car.
Somewhat Bikeable
- Most errands require a car.

Good Shepherd Catholic School
Elementary: CatholicDr George Hall Public School
Elementary: PublicCartwright Central Public School
Elementary: PublicMariposa Elementary School
Elementary: PublicS A Cawker Public School
Elementary: PublicR H Cornish Public School
Elementary: PublicSt. Thomas Aquinas Catholic Secondary School
Secondary: CatholicBrock High School
Secondary: PublicLindsay Collegiate and Vocational Institute
Secondary: PublicI E Weldon Secondary School
Secondary: PublicPort Perry High School
Secondary: PublicUxbridge Secondary School
Secondary: Public-
Pleasant Point Park
Kawartha Lakes ON 2.66km -
Seven Mile Island
2790 Seven Mile Island Rd, Scugog ON 6.49km -
Goreskis Trailer Park
7.52km
-
Kawartha Credit Union
420 Eldon Rd, Little Britain ON K0M 2C0 7.07km -
TD Canada Trust ATM
3 Hwy 7, Manilla ON K0M 2J0 13.74km -
TD Bank Financial Group
3 Hwy 7, Manilla ON K0M 2J0 13.75km

