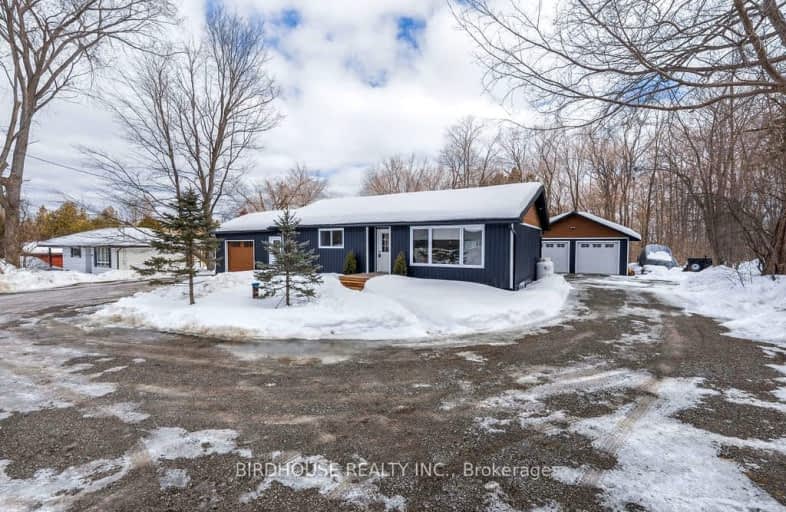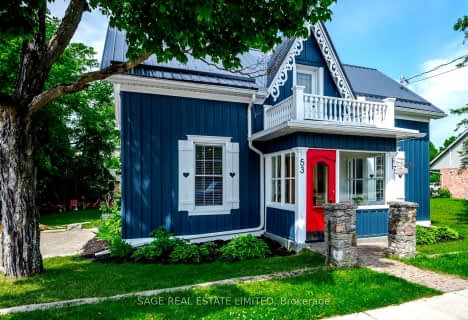
3D Walkthrough
Car-Dependent
- Most errands require a car.
27
/100
Somewhat Bikeable
- Most errands require a car.
26
/100

Buckhorn Public School
Elementary: Public
13.94 km
St. Luke Catholic Elementary School
Elementary: Catholic
16.97 km
Dunsford District Elementary School
Elementary: Public
12.56 km
St. Martin Catholic Elementary School
Elementary: Catholic
15.77 km
Bobcaygeon Public School
Elementary: Public
2.17 km
Langton Public School
Elementary: Public
14.82 km
ÉSC Monseigneur-Jamot
Secondary: Catholic
29.59 km
St. Thomas Aquinas Catholic Secondary School
Secondary: Catholic
27.47 km
Fenelon Falls Secondary School
Secondary: Public
16.20 km
Crestwood Secondary School
Secondary: Public
29.62 km
Lindsay Collegiate and Vocational Institute
Secondary: Public
25.87 km
I E Weldon Secondary School
Secondary: Public
23.76 km
-
Riverview Park
Bobcaygeon ON 0.47km -
Bobcaygeon Agriculture Park
Mansfield St, Bobcaygeon ON K0M 1A0 1.07km -
Greenwood Lane Dog Park
Peterborough ON 13.83km
-
CIBC
93 Bolton St, Bobcaygeon ON K0M 1A0 0.99km -
BMO Bank of Montreal
75 Bolton St, Bobcaygeon ON K0M 1A0 1.09km -
BMO Bank of Montreal
1024 Mississauga St, Curve Lake ON K0L 1R0 14.86km


