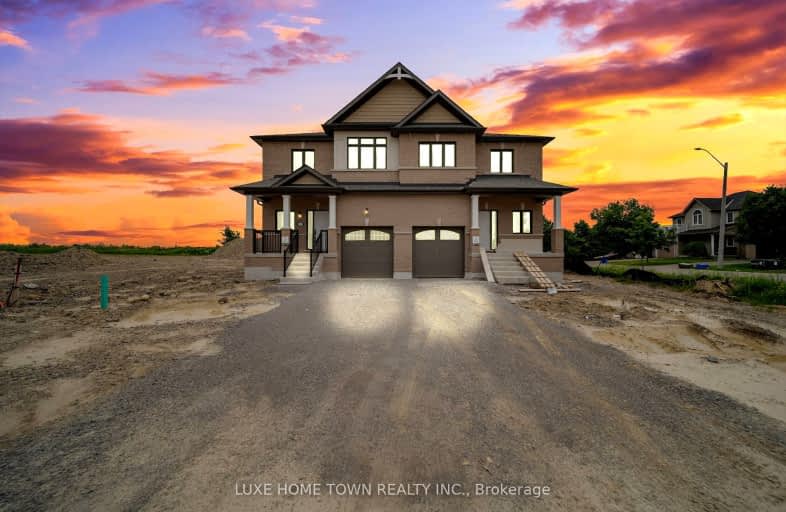Sold on Jul 30, 2024
Note: Property is not currently for sale or for rent.

-
Type: Semi-Detached
-
Style: 2-Storey
-
Size: 1500 sqft
-
Lot Size: 28.09 x 105.97 Feet
-
Age: New
-
Days on Site: 11 Days
-
Added: Jul 19, 2024 (1 week on market)
-
Updated:
-
Last Checked: 1 month ago
-
MLS®#: X9047892
-
Listed By: Luxe home town realty inc.
Welcome to Morningside Trail, an enchanting enclave in Lindsay. This stunning 1790 sq ft semi-detached Simcoe model could be yours! Don't miss the chance to customize finishes to suit your personal style. With 3 bedrooms and 3 bathrooms, this spacious layout is ideal for families. Enjoy the convenience of the Trans Canada Trail passing through the site, a 5-minute walk to downtown Lindsay, proximity to Hwy 407, and nearby amenities. The property offers FLEXIBLE closing period and includes a full 7-year Tarion Warranty. Don't wait; this could be your dream home! It is a great opportunity for anyone looking to settle in Lindsay with convenient access to both nature and urban amenities.
Property Details
Facts for 3 BAKOGEORGE Street, Kawartha Lakes
Status
Days on Market: 11
Last Status: Sold
Sold Date: Jul 30, 2024
Closed Date: Aug 15, 2024
Expiry Date: Nov 20, 2024
Sold Price: $675,000
Unavailable Date: Jul 30, 2024
Input Date: Jul 20, 2024
Prior LSC: Listing with no contract changes
Property
Status: Sale
Property Type: Semi-Detached
Style: 2-Storey
Size (sq ft): 1500
Age: New
Area: Kawartha Lakes
Community: Lindsay
Availability Date: IMMEDIATE
Inside
Bedrooms: 3
Bathrooms: 3
Kitchens: 1
Rooms: 8
Den/Family Room: No
Air Conditioning: None
Fireplace: No
Laundry Level: Upper
Washrooms: 3
Utilities
Electricity: Available
Gas: Available
Cable: Available
Telephone: Available
Building
Basement: Full
Basement 2: Sep Entrance
Heat Type: Forced Air
Heat Source: Gas
Exterior: Vinyl Siding
Water Supply: Municipal
Special Designation: Unknown
Parking
Driveway: Private
Garage Spaces: 1
Garage Type: Attached
Covered Parking Spaces: 2
Total Parking Spaces: 3
Fees
Tax Year: 2023
Tax Legal Description: LT 58R PLAN 16-T-15501 AND DOS-15-001 IN RESPECT
Highlights
Feature: Golf
Feature: Grnbelt/Conserv
Feature: Hospital
Feature: Library
Feature: Place Of Worship
Feature: Rec Centre
Land
Cross Street: Dobson Street and Tr
Municipality District: Kawartha Lakes
Fronting On: South
Pool: None
Sewer: Sewers
Lot Depth: 105.97 Feet
Lot Frontage: 28.09 Feet
Additional Media
- Virtual Tour: https://my.matterport.com/show/?m=hY3fbPjbjCs
Rooms
Room details for 3 BAKOGEORGE Street, Kawartha Lakes
| Type | Dimensions | Description |
|---|---|---|
| Foyer Main | - | W/I Closet, Ceramic Floor |
| Living Main | 5.99 x 3.71 | Large Window |
| Dining Main | 2.74 x 3.10 | Sliding Doors, W/O To Balcony |
| Kitchen Main | 3.56 x 3.10 | Pantry, Ceramic Floor |
| Bathroom Main | - | 2 Pc Bath, Ceramic Floor |
| Prim Bdrm 2nd | 3.91 x 3.76 | Broadloom, W/I Closet |
| 2nd Br 2nd | 3.66 x 3.45 | Large Window |
| 3rd Br 2nd | 3.66 x 3.25 | Broadloom, W/I Closet |
| Bathroom 2nd | - | 4 Pc Bath, Ceramic Floor |
| Bathroom 2nd | - | 4 Pc Bath, Ceramic Floor |
| Laundry 2nd | - | 5 Pc Ensuite, Ceramic Floor |

| XXXXXXXX | XXX XX, XXXX |
XXXX XXX XXXX |
$XXX,XXX |
| XXX XX, XXXX |
XXXXXX XXX XXXX |
$XXX,XXX | |
| XXXXXXXX | XXX XX, XXXX |
XXXXXXX XXX XXXX |
|
| XXX XX, XXXX |
XXXXXX XXX XXXX |
$XXX,XXX | |
| XXXXXXXX | XXX XX, XXXX |
XXXXXXXX XXX XXXX |
|
| XXX XX, XXXX |
XXXXXX XXX XXXX |
$XXX,XXX |
| XXXXXXXX XXXX | XXX XX, XXXX | $675,000 XXX XXXX |
| XXXXXXXX XXXXXX | XXX XX, XXXX | $599,000 XXX XXXX |
| XXXXXXXX XXXXXXX | XXX XX, XXXX | XXX XXXX |
| XXXXXXXX XXXXXX | XXX XX, XXXX | $720,000 XXX XXXX |
| XXXXXXXX XXXXXXXX | XXX XX, XXXX | XXX XXXX |
| XXXXXXXX XXXXXX | XXX XX, XXXX | $769,900 XXX XXXX |
Car-Dependent
- Almost all errands require a car.

École élémentaire publique L'Héritage
Elementary: PublicChar-Lan Intermediate School
Elementary: PublicSt Peter's School
Elementary: CatholicHoly Trinity Catholic Elementary School
Elementary: CatholicÉcole élémentaire catholique de l'Ange-Gardien
Elementary: CatholicWilliamstown Public School
Elementary: PublicÉcole secondaire publique L'Héritage
Secondary: PublicCharlottenburgh and Lancaster District High School
Secondary: PublicSt Lawrence Secondary School
Secondary: PublicÉcole secondaire catholique La Citadelle
Secondary: CatholicHoly Trinity Catholic Secondary School
Secondary: CatholicCornwall Collegiate and Vocational School
Secondary: Public
