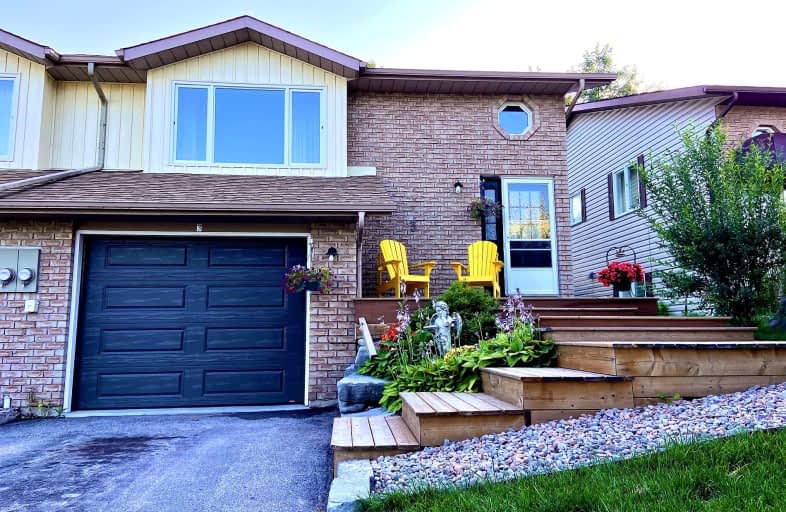Car-Dependent
- Most errands require a car.
31
/100
Somewhat Bikeable
- Most errands require a car.
38
/100

Buckhorn Public School
Elementary: Public
14.03 km
St. Luke Catholic Elementary School
Elementary: Catholic
18.83 km
Dunsford District Elementary School
Elementary: Public
13.78 km
St. Martin Catholic Elementary School
Elementary: Catholic
17.59 km
Bobcaygeon Public School
Elementary: Public
0.89 km
Langton Public School
Elementary: Public
14.66 km
ÉSC Monseigneur-Jamot
Secondary: Catholic
31.47 km
St. Thomas Aquinas Catholic Secondary School
Secondary: Catholic
28.85 km
Fenelon Falls Secondary School
Secondary: Public
15.94 km
Crestwood Secondary School
Secondary: Public
31.52 km
Lindsay Collegiate and Vocational Institute
Secondary: Public
27.15 km
I E Weldon Secondary School
Secondary: Public
25.13 km
-
Bobcaygeon Agriculture Park
Mansfield St, Bobcaygeon ON K0M 1A0 1.58km -
Riverview Park
Bobcaygeon ON 1.99km -
Garnet Graham Beach Park
Fenelon Falls ON K0M 1N0 16.06km
-
BMO Bank of Montreal
75 Bolton St, Bobcaygeon ON K0M 1A0 1.25km -
CIBC
93 Bolton St, Bobcaygeon ON K0M 1A0 1.3km -
TD Bank Financial Group
49 Colbourne St, Fenelon Falls ON K0M 1N0 15.67km




