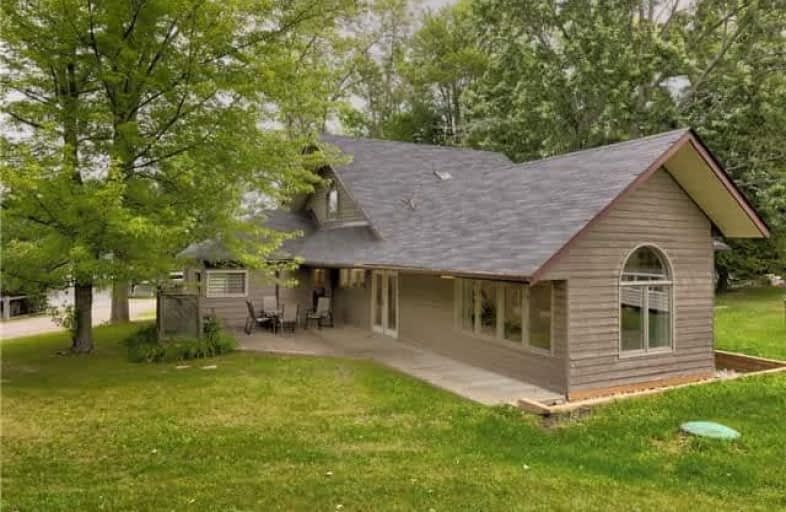Sold on Sep 20, 2018
Note: Property is not currently for sale or for rent.

-
Type: Detached
-
Style: Bungaloft
-
Lot Size: 121.74 x 91.91 Feet
-
Age: No Data
-
Taxes: $2,328 per year
-
Days on Site: 17 Days
-
Added: Sep 07, 2019 (2 weeks on market)
-
Updated:
-
Last Checked: 3 months ago
-
MLS®#: X4234619
-
Listed By: Re/max all-stars realty inc., brokerage
Teps To Balsam Lake. This 4 Bed 1 Bath Home Is Absolutely Adorable. Open Concept Kitchen/Breakfast/Living Room With Cathedral Ceilings Leading You To The Loft. This Home Has Three Walkout Decks To Enjoy Your Morning Coffee Or Afternoon Entertaining. A Large Attached Garage, A Cute Storage Bunkie & Great Views Of The Area & Lake. Quiet Street, New Septic 2016, Newer Partial Roof.
Property Details
Facts for 3 Whitetail Road, Kawartha Lakes
Status
Days on Market: 17
Last Status: Sold
Sold Date: Sep 20, 2018
Closed Date: Oct 04, 2018
Expiry Date: Feb 03, 2019
Sold Price: $355,000
Unavailable Date: Sep 20, 2018
Input Date: Sep 04, 2018
Property
Status: Sale
Property Type: Detached
Style: Bungaloft
Area: Kawartha Lakes
Community: Cameron
Availability Date: Immediate
Assessment Amount: $242,000
Assessment Year: 2017
Inside
Bedrooms: 4
Bathrooms: 1
Kitchens: 1
Rooms: 7
Den/Family Room: Yes
Air Conditioning: None
Fireplace: No
Laundry Level: Main
Central Vacuum: N
Washrooms: 1
Utilities
Electricity: Yes
Gas: No
Cable: No
Telephone: Yes
Building
Basement: Crawl Space
Heat Type: Forced Air
Heat Source: Electric
Exterior: Wood
Elevator: N
UFFI: No
Energy Certificate: N
Green Verification Status: N
Water Supply Type: Shared Well
Water Supply: Well
Special Designation: Unknown
Retirement: N
Parking
Driveway: Private
Garage Spaces: 2
Garage Type: Attached
Covered Parking Spaces: 8
Total Parking Spaces: 8
Fees
Tax Year: 2017
Tax Legal Description: Lt 60 Pl 176; Pt Blk A Pl 176 As In R162010,
Taxes: $2,328
Land
Cross Street: Killarney Bay Rd/Whi
Municipality District: Kawartha Lakes
Fronting On: East
Parcel Number: 631650578
Pool: None
Sewer: Septic
Lot Depth: 91.91 Feet
Lot Frontage: 121.74 Feet
Zoning: Residential
Waterfront: Indirect
Additional Media
- Virtual Tour: https://www.youtube.com/watch?v=lbEfSO6n9l8&feature=youtu.be
Rooms
Room details for 3 Whitetail Road, Kawartha Lakes
| Type | Dimensions | Description |
|---|---|---|
| Kitchen Main | 5.18 x 3.35 | |
| 2nd Br Main | 4.57 x 2.84 | |
| 3rd Br Main | 2.56 x 3.35 | |
| 4th Br Main | 4.64 x 2.64 | |
| Laundry Main | 3.04 x 2.61 | |
| Living Main | 6.40 x 3.88 | |
| Foyer Main | 1.82 x 3.35 | |
| Master Upper | 4.69 x 2.89 | |
| Family Upper | 3.93 x 4.69 | |
| Bathroom Main | - | 3 Pc Bath |

| XXXXXXXX | XXX XX, XXXX |
XXXX XXX XXXX |
$XXX,XXX |
| XXX XX, XXXX |
XXXXXX XXX XXXX |
$XXX,XXX | |
| XXXXXXXX | XXX XX, XXXX |
XXXXXXXX XXX XXXX |
|
| XXX XX, XXXX |
XXXXXX XXX XXXX |
$XXX,XXX | |
| XXXXXXXX | XXX XX, XXXX |
XXXXXXX XXX XXXX |
|
| XXX XX, XXXX |
XXXXXX XXX XXXX |
$XXX,XXX |
| XXXXXXXX XXXX | XXX XX, XXXX | $355,000 XXX XXXX |
| XXXXXXXX XXXXXX | XXX XX, XXXX | $349,900 XXX XXXX |
| XXXXXXXX XXXXXXXX | XXX XX, XXXX | XXX XXXX |
| XXXXXXXX XXXXXX | XXX XX, XXXX | $399,900 XXX XXXX |
| XXXXXXXX XXXXXXX | XXX XX, XXXX | XXX XXXX |
| XXXXXXXX XXXXXX | XXX XX, XXXX | $475,000 XXX XXXX |

Fenelon Twp Public School
Elementary: PublicSt. John Paul II Catholic Elementary School
Elementary: CatholicRidgewood Public School
Elementary: PublicLady Mackenzie Public School
Elementary: PublicParkview Public School
Elementary: PublicLangton Public School
Elementary: PublicSt. Thomas Aquinas Catholic Secondary School
Secondary: CatholicBrock High School
Secondary: PublicFenelon Falls Secondary School
Secondary: PublicLindsay Collegiate and Vocational Institute
Secondary: PublicI E Weldon Secondary School
Secondary: PublicPort Perry High School
Secondary: Public
