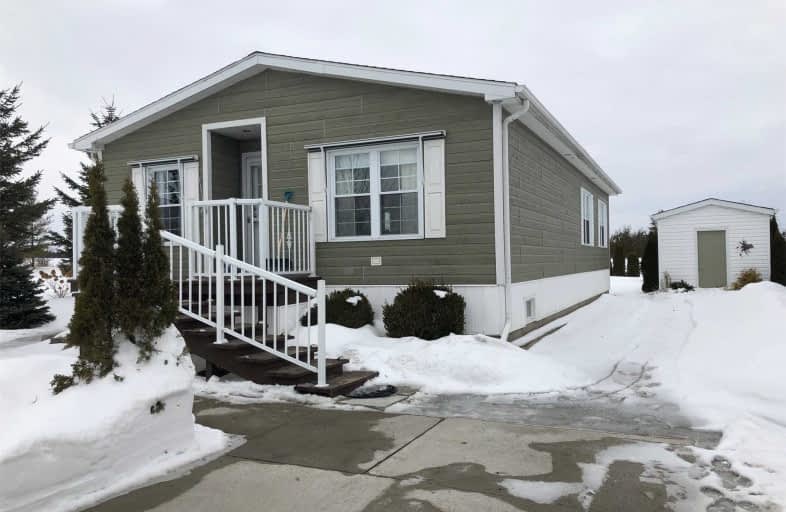Sold on Apr 03, 2019
Note: Property is not currently for sale or for rent.

-
Type: Mobile/Trailer
-
Style: Bungalow
-
Lot Size: 0 x 0 Acres
-
Age: No Data
-
Days on Site: 40 Days
-
Added: Feb 21, 2019 (1 month on market)
-
Updated:
-
Last Checked: 3 months ago
-
MLS®#: X4364940
-
Listed By: Re/max all-stars realty inc., brokerage
Lovely Canadian Made Home For Retirees & Snow Birds In Upscale Heron Landing Between Lindsay & Bobcaygeon. Quaint 2 Bed, 2 Bath Bung W/ Main Flr Laundry, Full En-Suite Bath & Kit/Din Combo & Breakfast Bar W/ A Walk-Out To Priv Deck, Hot Tub & Gorgeous Landscaping. The Liv Rm W/ Gas Fireplace & Windows Out To Well-Treed Backyard Oasis W/ No Neighbor Behind! Plenty Of Lighted Closets & Plenty Of Parking On Concrete Drive. Upgraded Exterior Awnings & Upgraded
Extras
Siding & Low Slope Easy Step Entry. Across From Club House W/ An Salt Water Pool & Saunas, Games Rm. This Property Must Be Seen To Appreciate Its Privacy, Especially On The Deck Side W/O. Land Lease Fee Incl: Taxes, Heat & Hydro!
Property Details
Facts for 30 Creekside Circle, Kawartha Lakes
Status
Days on Market: 40
Last Status: Sold
Sold Date: Apr 03, 2019
Closed Date: May 22, 2019
Expiry Date: May 21, 2019
Sold Price: $239,000
Unavailable Date: Apr 03, 2019
Input Date: Feb 21, 2019
Property
Status: Sale
Property Type: Mobile/Trailer
Style: Bungalow
Area: Kawartha Lakes
Community: Dunsford
Availability Date: Imm
Inside
Bedrooms: 2
Bathrooms: 2
Kitchens: 1
Rooms: 3
Den/Family Room: No
Air Conditioning: Central Air
Fireplace: No
Laundry Level: Main
Washrooms: 2
Building
Basement: Crawl Space
Heat Type: Forced Air
Heat Source: Propane
Exterior: Vinyl Siding
Water Supply Type: Comm Well
Water Supply: Well
Special Designation: Unknown
Other Structures: Garden Shed
Parking
Driveway: Private
Garage Type: None
Covered Parking Spaces: 3
Fees
Tax Year: 2019
Tax Legal Description: General Coach "The Seabrook" -2Gltus57U588022922
Highlights
Feature: Level
Land
Cross Street: Cedar Glen Rd/Creeks
Municipality District: Kawartha Lakes
Fronting On: North
Pool: None
Sewer: Septic
Zoning: Res
Rooms
Room details for 30 Creekside Circle, Kawartha Lakes
| Type | Dimensions | Description |
|---|---|---|
| Kitchen Main | 3.36 x 4.78 | |
| Dining Main | 3.38 x 7.01 | Combined W/Living |
| Master Main | 3.05 x 3.41 | 4 Pc Ensuite |
| Laundry Main | 2.13 x 3.32 | |
| 2nd Br Main | 3.26 x 3.41 | |
| Bathroom Main | - | 4 Pc Bath |
| XXXXXXXX | XXX XX, XXXX |
XXXX XXX XXXX |
$XXX,XXX |
| XXX XX, XXXX |
XXXXXX XXX XXXX |
$XXX,XXX | |
| XXXXXXXX | XXX XX, XXXX |
XXXXXXX XXX XXXX |
|
| XXX XX, XXXX |
XXXXXX XXX XXXX |
$XXX,XXX |
| XXXXXXXX XXXX | XXX XX, XXXX | $239,000 XXX XXXX |
| XXXXXXXX XXXXXX | XXX XX, XXXX | $245,000 XXX XXXX |
| XXXXXXXX XXXXXXX | XXX XX, XXXX | XXX XXXX |
| XXXXXXXX XXXXXX | XXX XX, XXXX | $264,900 XXX XXXX |

St. Luke Catholic Elementary School
Elementary: CatholicQueen Victoria Public School
Elementary: PublicJack Callaghan Public School
Elementary: PublicDunsford District Elementary School
Elementary: PublicBobcaygeon Public School
Elementary: PublicLangton Public School
Elementary: PublicÉSC Monseigneur-Jamot
Secondary: CatholicSt. Thomas Aquinas Catholic Secondary School
Secondary: CatholicFenelon Falls Secondary School
Secondary: PublicCrestwood Secondary School
Secondary: PublicLindsay Collegiate and Vocational Institute
Secondary: PublicI E Weldon Secondary School
Secondary: Public- 1 bath
- 2 bed
203-2152 County RD 36 Road, Kawartha Lakes, Ontario • K0M 1L0 • Rural Verulam



