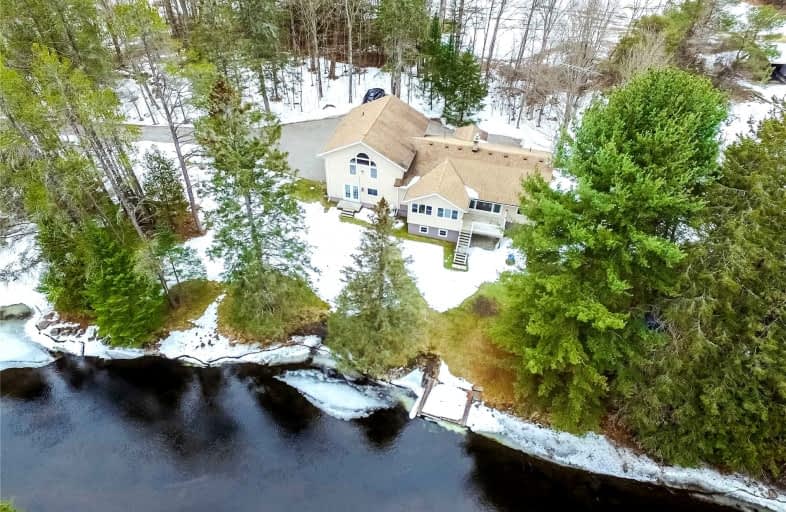Sold on Apr 04, 2022
Note: Property is not currently for sale or for rent.

-
Type: Detached
-
Style: 2-Storey
-
Size: 2000 sqft
-
Lot Size: 242 x 100 Feet
-
Age: 51-99 years
-
Taxes: $3,861 per year
-
Days on Site: 9 Days
-
Added: Mar 26, 2022 (1 week on market)
-
Updated:
-
Last Checked: 3 months ago
-
MLS®#: X5551810
-
Listed By: Royal lepage kawartha lakes realty inc., brokerage
This Grand And Luxurious Waterfront Home Boasts 5 Bedrms, 3 Bathrms, And 242Ft Of Prime Nogies Creek Frontage With Direct Access To Pigeon Lake. Beautifully Updated Kitchen, 4 Season Sunrm, Combined Great Rm / Dining Rm With Cathedral Ceilings And Fireplace. 2 Bedrms, 3 Bathrms, And Laundry Are Also On The Main Lvl. Large Master With Fireplace, Bathrm, And 2 Extra Bedrms (One Used As A Large Closet) Are Located On The Upper Lvl.
Extras
The Creek Is Calm And Weed Free, Excellent For Swimming And Boating Into Pigeon Lake (Part Of The Trent Severn). Long List Of Updates. Peacefully And Conveniently Located At The End Of A Dead End Road Just 5 Min From Bobcaygeon!
Property Details
Facts for 30 Fire Route 108, Kawartha Lakes
Status
Days on Market: 9
Last Status: Sold
Sold Date: Apr 04, 2022
Closed Date: Jun 30, 2022
Expiry Date: Jun 30, 2022
Sold Price: $1,200,000
Unavailable Date: Apr 04, 2022
Input Date: Mar 26, 2022
Prior LSC: Listing with no contract changes
Property
Status: Sale
Property Type: Detached
Style: 2-Storey
Size (sq ft): 2000
Age: 51-99
Area: Kawartha Lakes
Community: Bobcaygeon
Availability Date: 60 - 90
Assessment Amount: $439,000
Assessment Year: 2016
Inside
Bedrooms: 5
Bathrooms: 3
Kitchens: 1
Rooms: 12
Den/Family Room: Yes
Air Conditioning: None
Fireplace: Yes
Laundry Level: Main
Washrooms: 3
Utilities
Electricity: Yes
Telephone: Yes
Building
Basement: Unfinished
Basement 2: W/O
Heat Type: Forced Air
Heat Source: Propane
Exterior: Vinyl Siding
Water Supply Type: Drilled Well
Water Supply: Well
Special Designation: Unknown
Parking
Driveway: Pvt Double
Garage Spaces: 2
Garage Type: Attached
Covered Parking Spaces: 6
Total Parking Spaces: 8
Fees
Tax Year: 2021
Tax Legal Description: See Remarks.
Taxes: $3,861
Highlights
Feature: Lake Access
Feature: River/Stream
Feature: School Bus Route
Feature: Wooded/Treed
Land
Cross Street: Bass Lake / Tullys
Municipality District: Kawartha Lakes
Fronting On: North
Parcel Number: 283660089
Pool: None
Sewer: Septic
Lot Depth: 100 Feet
Lot Frontage: 242 Feet
Acres: .50-1.99
Zoning: Rr
Waterfront: Direct
Water Frontage: 73.76
Access To Property: Private Docking
Access To Property: Yr Rnd Private Rd
Water Features: Dock
Water Features: Trent System
Shoreline: Clean
Additional Media
- Virtual Tour: https://youtu.be/dKt2kAf5O2g
Rooms
Room details for 30 Fire Route 108, Kawartha Lakes
| Type | Dimensions | Description |
|---|---|---|
| Sunroom Main | 3.05 x 6.10 | |
| Kitchen Main | 3.66 x 5.18 | |
| Dining Main | 3.05 x 4.57 | |
| Living Main | 4.27 x 6.71 | |
| 2nd Br Main | 2.74 x 5.18 | |
| Bathroom Main | - | 3 Pc Ensuite |
| 3rd Br Main | 2.13 x 2.74 | |
| Bathroom Main | - | 4 Pc Bath |
| Prim Bdrm 2nd | 4.27 x 6.40 | |
| 4th Br 2nd | 2.13 x 3.35 | |
| 5th Br 2nd | 2.44 x 2.74 | |
| Bathroom 2nd | - | 4 Pc Bath |

| XXXXXXXX | XXX XX, XXXX |
XXXX XXX XXXX |
$X,XXX,XXX |
| XXX XX, XXXX |
XXXXXX XXX XXXX |
$XXX,XXX |
| XXXXXXXX XXXX | XXX XX, XXXX | $1,200,000 XXX XXXX |
| XXXXXXXX XXXXXX | XXX XX, XXXX | $950,000 XXX XXXX |

Buckhorn Public School
Elementary: PublicSt. Luke Catholic Elementary School
Elementary: CatholicDunsford District Elementary School
Elementary: PublicSt. Martin Catholic Elementary School
Elementary: CatholicBobcaygeon Public School
Elementary: PublicLangton Public School
Elementary: PublicFenelon Falls Secondary School
Secondary: PublicCrestwood Secondary School
Secondary: PublicAdam Scott Collegiate and Vocational Institute
Secondary: PublicThomas A Stewart Secondary School
Secondary: PublicSt. Peter Catholic Secondary School
Secondary: CatholicI E Weldon Secondary School
Secondary: Public
