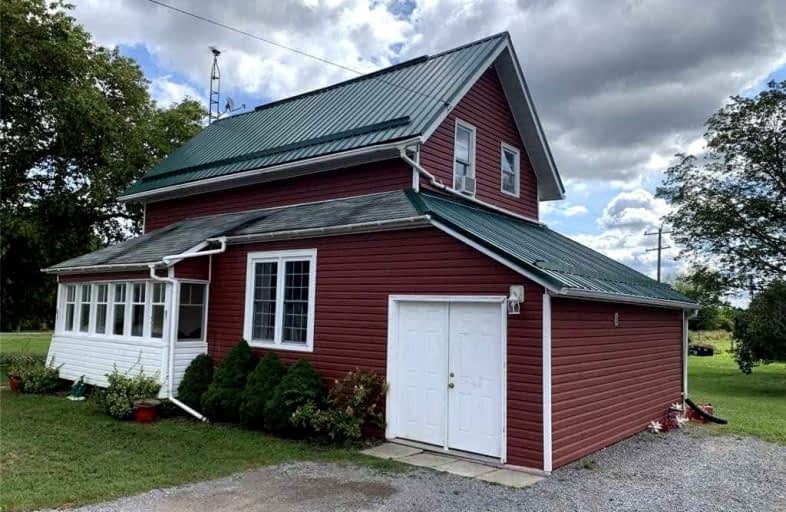Sold on Sep 23, 2021
Note: Property is not currently for sale or for rent.

-
Type: Detached
-
Style: 2-Storey
-
Size: 1100 sqft
-
Lot Size: 78 x 177 Feet
-
Age: 51-99 years
-
Taxes: $1,736 per year
-
Days on Site: 12 Days
-
Added: Sep 11, 2021 (1 week on market)
-
Updated:
-
Last Checked: 2 months ago
-
MLS®#: X5367232
-
Listed By: Re/max all-stars realty inc., brokerage
Calling All First Time Buyers! 3 Bedroom 1 Bath 2 Storey Home In The Heart Of Cameron. Nestled On A Large Lot W/ Your Own Barn At The Back Sits This Affordable Home. Kawartha Trail Beside You For Long Walks, Or All The Outdoor Toys. This Newly Sided, W/ Worry Free Metal Roof Awaits Your Interior Tlc.
Extras
North On Hwy 35 To Long Beach Rd In The Hamlet Of Cameron, Right On Long Beach Rd For 1/2 Km To #30 (Right Hand Side). Includes: Fridge, Stove. Washer, Dryer. Excludes: Personal Belongings.
Property Details
Facts for 30 Long Beach Road, Kawartha Lakes
Status
Days on Market: 12
Last Status: Sold
Sold Date: Sep 23, 2021
Closed Date: Dec 01, 2021
Expiry Date: Dec 10, 2021
Sold Price: $420,000
Unavailable Date: Sep 23, 2021
Input Date: Sep 11, 2021
Property
Status: Sale
Property Type: Detached
Style: 2-Storey
Size (sq ft): 1100
Age: 51-99
Area: Kawartha Lakes
Community: Cameron
Availability Date: 30-59 Days
Inside
Bedrooms: 3
Bathrooms: 1
Kitchens: 1
Rooms: 10
Den/Family Room: Yes
Air Conditioning: None
Fireplace: No
Washrooms: 1
Building
Basement: Part Bsmt
Basement 2: Unfinished
Heat Type: Forced Air
Heat Source: Oil
Exterior: Vinyl Siding
Water Supply Type: Dug Well
Water Supply: Well
Special Designation: Unknown
Other Structures: Barn
Parking
Driveway: Private
Garage Type: None
Covered Parking Spaces: 2
Total Parking Spaces: 2
Fees
Tax Year: 2021
Tax Legal Description: Pt Lt 12-13 Pl 56 As In A52730 Except Easement*
Taxes: $1,736
Highlights
Feature: Grnbelt/Cons
Feature: Lake Access
Feature: School
Feature: School Bus Route
Land
Cross Street: Highway 35 / Long Be
Municipality District: Kawartha Lakes
Fronting On: South
Pool: None
Sewer: Septic
Lot Depth: 177 Feet
Lot Frontage: 78 Feet
Acres: < .50
Rooms
Room details for 30 Long Beach Road, Kawartha Lakes
| Type | Dimensions | Description |
|---|---|---|
| Kitchen Main | 2.87 x 4.34 | |
| Sunroom Main | 1.83 x 5.64 | |
| Living Main | 4.50 x 4.70 | |
| Family Main | 3.81 x 4.72 | |
| Br 2nd | 2.84 x 3.05 | |
| Br 2nd | 2.13 x 2.74 | |
| Br 2nd | 2.13 x 2.74 | |
| Bathroom 2nd | - | 4 Pc Bath |
| Workshop Main | 3.81 x 5.64 |
| XXXXXXXX | XXX XX, XXXX |
XXXX XXX XXXX |
$XXX,XXX |
| XXX XX, XXXX |
XXXXXX XXX XXXX |
$XXX,XXX |
| XXXXXXXX XXXX | XXX XX, XXXX | $420,000 XXX XXXX |
| XXXXXXXX XXXXXX | XXX XX, XXXX | $379,900 XXX XXXX |

Fenelon Twp Public School
Elementary: PublicAlexandra Public School
Elementary: PublicQueen Victoria Public School
Elementary: PublicSt. John Paul II Catholic Elementary School
Elementary: CatholicCentral Senior School
Elementary: PublicParkview Public School
Elementary: PublicSt. Thomas Aquinas Catholic Secondary School
Secondary: CatholicBrock High School
Secondary: PublicFenelon Falls Secondary School
Secondary: PublicLindsay Collegiate and Vocational Institute
Secondary: PublicI E Weldon Secondary School
Secondary: PublicPort Perry High School
Secondary: Public

