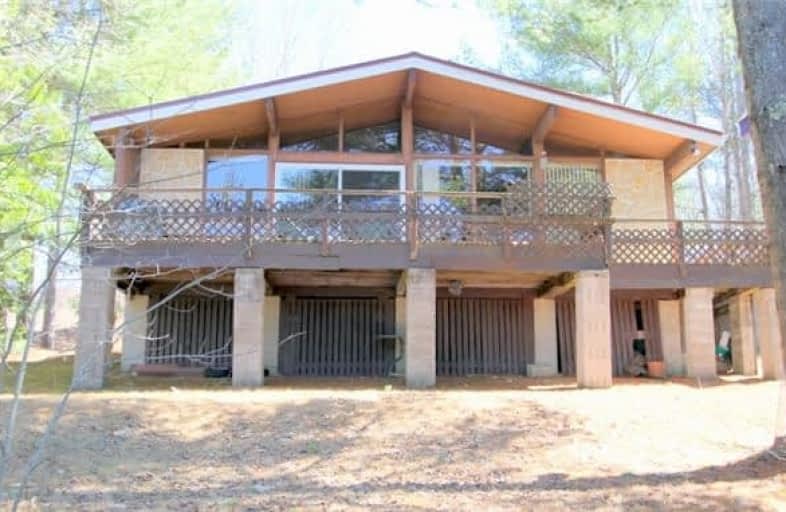Sold on May 15, 2018
Note: Property is not currently for sale or for rent.

-
Type: Detached
-
Style: Bungalow
-
Size: 700 sqft
-
Lot Size: 103.18 x 157.88 Feet
-
Age: 31-50 years
-
Taxes: $2,262 per year
-
Days on Site: 16 Days
-
Added: Sep 07, 2019 (2 weeks on market)
-
Updated:
-
Last Checked: 3 months ago
-
MLS®#: X4111081
-
Listed By: Re/max country lakes realty inc., brokerage
Looking For The Rustic Cottage Feel?? This 3-Bedroom Viceroy Has What You're Looking. Over 100Ft Of Frontage On Mitchell Lake Offering Great Swimming, Fishing And Boating Being Part Of The Trent Canal System With Direct Boating Access To Balsam Lake. Home Is Situated On A Quiet Part Of The Lake With Very Little Boat Traffic And Is Nicely Treed For Privacy. Open Concept Design, Cathedral Ceiling And Stunning Elevated View Of Lake From The Back Deck To Watch
Extras
Wildlife Passing Buy And Picture Perfect Sunsets. Road Accessing Cottage Is 3 Seasons, Water Comes From The Lake And Heated With Pellet Stove. New Steel Roof In 2017. Less Than 90 Mins From Gta.
Property Details
Facts for 30 Miller Street, Kawartha Lakes
Status
Days on Market: 16
Last Status: Sold
Sold Date: May 15, 2018
Closed Date: May 24, 2018
Expiry Date: Jul 31, 2018
Sold Price: $389,900
Unavailable Date: May 15, 2018
Input Date: Apr 30, 2018
Property
Status: Sale
Property Type: Detached
Style: Bungalow
Size (sq ft): 700
Age: 31-50
Area: Kawartha Lakes
Community: Rural Eldon
Availability Date: 30 Days
Inside
Bedrooms: 3
Bathrooms: 1
Kitchens: 1
Rooms: 5
Den/Family Room: No
Air Conditioning: None
Fireplace: Yes
Central Vacuum: N
Washrooms: 1
Utilities
Electricity: Yes
Gas: No
Cable: No
Telephone: Yes
Building
Basement: Crawl Space
Heat Type: Radiant
Heat Source: Other
Exterior: Wood
UFFI: No
Energy Certificate: N
Green Verification Status: N
Water Supply Type: Lake/River
Water Supply: Other
Physically Handicapped-Equipped: N
Special Designation: Unknown
Other Structures: Garden Shed
Retirement: N
Parking
Driveway: Private
Garage Type: None
Covered Parking Spaces: 4
Total Parking Spaces: 4
Fees
Tax Year: 2018
Tax Legal Description: Plan 405 Lot 11 Npr Pt Lot 60 And Rp 57R9497 Part3
Taxes: $2,262
Highlights
Feature: Beach
Feature: Cul De Sac
Feature: Lake/Pond
Feature: Sloping
Feature: Waterfront
Feature: Wooded/Treed
Land
Cross Street: Portage Rd And Victo
Municipality District: Kawartha Lakes
Fronting On: North
Pool: None
Sewer: Septic
Lot Depth: 157.88 Feet
Lot Frontage: 103.18 Feet
Acres: < .50
Waterfront: Direct
Rooms
Room details for 30 Miller Street, Kawartha Lakes
| Type | Dimensions | Description |
|---|---|---|
| Kitchen Main | 2.74 x 4.70 | Open Concept, W/O To Deck, Overlook Water |
| Living Main | 4.70 x 6.09 | Cathedral Ceiling, W/O To Deck, Wood Stove |
| Master Main | 3.19 x 3.48 | Vaulted Ceiling, B/I Closet |
| 2nd Br Main | 2.23 x 3.51 | Vaulted Ceiling |
| 3rd Br Main | 2.29 x 3.51 | Vaulted Ceiling, B/I Closet |
| XXXXXXXX | XXX XX, XXXX |
XXXX XXX XXXX |
$XXX,XXX |
| XXX XX, XXXX |
XXXXXX XXX XXXX |
$XXX,XXX |
| XXXXXXXX XXXX | XXX XX, XXXX | $389,900 XXX XXXX |
| XXXXXXXX XXXXXX | XXX XX, XXXX | $389,900 XXX XXXX |

Foley Catholic School
Elementary: CatholicFenelon Twp Public School
Elementary: PublicRidgewood Public School
Elementary: PublicWoodville Elementary School
Elementary: PublicLady Mackenzie Public School
Elementary: PublicLangton Public School
Elementary: PublicOrillia Campus
Secondary: PublicSt. Thomas Aquinas Catholic Secondary School
Secondary: CatholicBrock High School
Secondary: PublicFenelon Falls Secondary School
Secondary: PublicLindsay Collegiate and Vocational Institute
Secondary: PublicI E Weldon Secondary School
Secondary: Public

