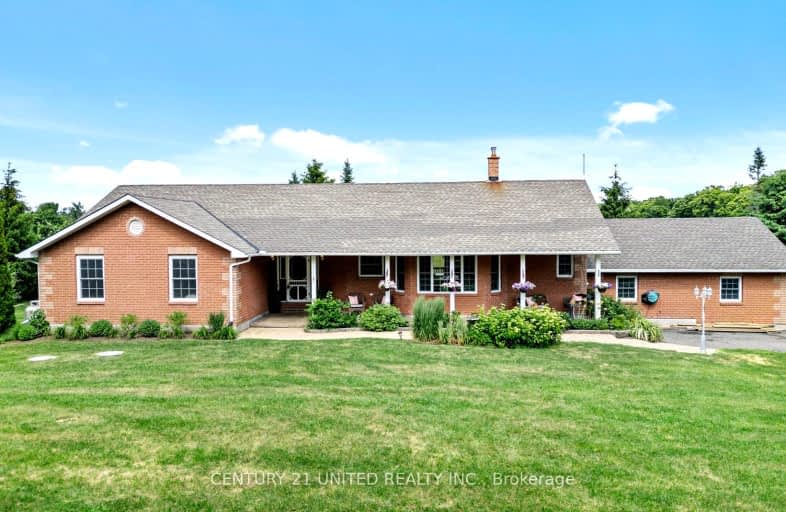Car-Dependent
- Almost all errands require a car.
0
/100
Somewhat Bikeable
- Most errands require a car.
26
/100

St. Mary Catholic Elementary School
Elementary: Catholic
16.42 km
Scott Young Public School
Elementary: Public
10.55 km
Lady Eaton Elementary School
Elementary: Public
10.76 km
Grandview Public School
Elementary: Public
7.01 km
Rolling Hills Public School
Elementary: Public
7.03 km
Jack Callaghan Public School
Elementary: Public
13.44 km
ÉSC Monseigneur-Jamot
Secondary: Catholic
23.25 km
St. Thomas Aquinas Catholic Secondary School
Secondary: Catholic
14.67 km
Clarke High School
Secondary: Public
31.06 km
Crestwood Secondary School
Secondary: Public
21.88 km
Lindsay Collegiate and Vocational Institute
Secondary: Public
16.98 km
I E Weldon Secondary School
Secondary: Public
16.53 km
-
Lilac Gardens of Lindsay
Lindsay ON 15.11km -
Logie Park
Kawartha Lakes ON K9V 4R5 15.17km -
Lindsay Memorial Park
Lindsay ON 15.49km
-
TD Canada Trust ATM
220 Huron Rd, Omemee ON N0B 2P0 10.81km -
Cibc ATM
13 King St E, Omemee ON K0L 2W0 10.87km -
TD Bank Financial Group
31 King St E, Omemee ON K0L 2W0 10.98km


