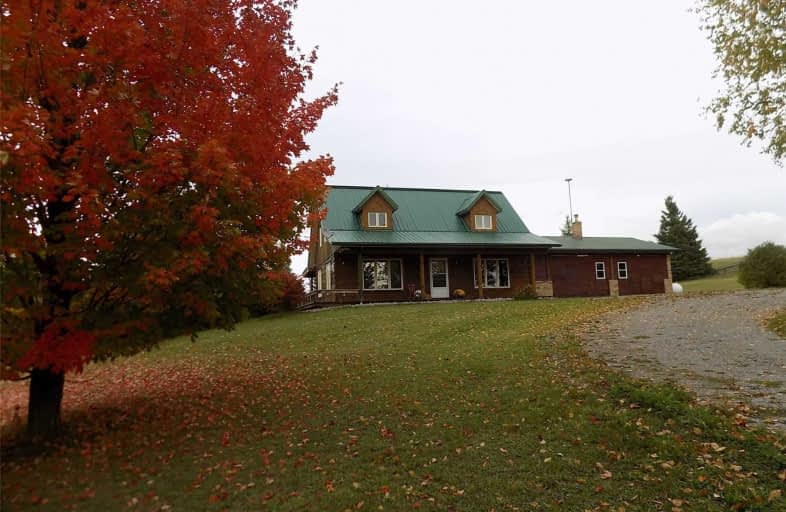Sold on Oct 13, 2020
Note: Property is not currently for sale or for rent.

-
Type: Detached
-
Style: 2-Storey
-
Size: 1500 sqft
-
Lot Size: 1911 x 908 Feet
-
Age: No Data
-
Taxes: $2,428 per year
-
Days on Site: 14 Days
-
Added: Sep 29, 2020 (2 weeks on market)
-
Updated:
-
Last Checked: 2 months ago
-
MLS®#: X4936837
-
Listed By: Royal lepage frank real estate, brokerage
87 Serene Acres, Currently 48 Acres Leased To A Local Farmer For Grazing Beef Cattle. Beautiful Confederation Log Home Features Radiant In-Floor Heating, Hardwood Floors, Main Floor Laundry And Mst. Bdrm. Green Number 315 Has Large Detached Wired, Propane Line Available For Heating, Separate Metre With Large Garage Doors, Many Possibilities. Owner Has Target Range In Rear Of Property. Huge Unfinished Basement That Is Underneath Garage.
Extras
Farm Type: Beef, Cash Crop. Drive Shed, Fence - Partial, Out Buildings, Storage, Workshop. This Property Is Minutes From Hwy.35, Quick Connect To The 407!
Property Details
Facts for 301 Mount Horeb Road, Kawartha Lakes
Status
Days on Market: 14
Last Status: Sold
Sold Date: Oct 13, 2020
Closed Date: Oct 26, 2020
Expiry Date: Mar 30, 2021
Sold Price: $989,900
Unavailable Date: Oct 13, 2020
Input Date: Oct 01, 2020
Prior LSC: Listing with no contract changes
Property
Status: Sale
Property Type: Detached
Style: 2-Storey
Size (sq ft): 1500
Area: Kawartha Lakes
Community: Lindsay
Availability Date: Immediate
Assessment Amount: $435,000
Assessment Year: 2020
Inside
Bedrooms: 3
Bathrooms: 2
Kitchens: 1
Rooms: 9
Den/Family Room: No
Air Conditioning: Other
Fireplace: No
Washrooms: 2
Utilities
Electricity: Yes
Gas: No
Cable: No
Telephone: Yes
Building
Basement: Full
Basement 2: Unfinished
Heat Type: Radiant
Heat Source: Propane
Exterior: Log
Water Supply Type: Dug Well
Water Supply: Well
Special Designation: Unknown
Other Structures: Barn
Other Structures: Drive Shed
Parking
Driveway: Private
Garage Spaces: 2
Garage Type: Attached
Covered Parking Spaces: 6
Total Parking Spaces: 8
Fees
Tax Year: 2020
Tax Legal Description: Pt W1/2 Lt 1 Con 6 Ops As In R285720 *Cont'
Taxes: $2,428
Highlights
Feature: School Bus R
Feature: Wooded/Treed
Land
Cross Street: Hwy 35 To Mount Hore
Municipality District: Kawartha Lakes
Fronting On: North
Parcel Number: 63242007
Pool: None
Sewer: Septic
Lot Depth: 908 Feet
Lot Frontage: 1911 Feet
Farm: Land & Bldgs
Waterfront: None
Rooms
Room details for 301 Mount Horeb Road, Kawartha Lakes
| Type | Dimensions | Description |
|---|---|---|
| Living Main | 3.35 x 6.10 | |
| Kitchen Main | 3.35 x 3.96 | |
| Dining Main | 4.88 x 3.66 | |
| Master Main | 3.66 x 3.66 | |
| Bathroom Main | 1.52 x 2.13 | 4 Pc Bath |
| 2nd Br 2nd | 3.35 x 3.35 | |
| 3rd Br 2nd | 2.74 x 4.57 | |
| Den 2nd | 3.66 x 3.35 | |
| Bathroom 2nd | 1.52 x 2.44 | 3 Pc Bath |
| XXXXXXXX | XXX XX, XXXX |
XXXX XXX XXXX |
$XXX,XXX |
| XXX XX, XXXX |
XXXXXX XXX XXXX |
$XXX,XXX | |
| XXXXXXXX | XXX XX, XXXX |
XXXXXXXX XXX XXXX |
|
| XXX XX, XXXX |
XXXXXX XXX XXXX |
$XXX,XXX | |
| XXXXXXXX | XXX XX, XXXX |
XXXX XXX XXXX |
$XXX,XXX |
| XXX XX, XXXX |
XXXXXX XXX XXXX |
$XXX,XXX |
| XXXXXXXX XXXX | XXX XX, XXXX | $989,900 XXX XXXX |
| XXXXXXXX XXXXXX | XXX XX, XXXX | $989,900 XXX XXXX |
| XXXXXXXX XXXXXXXX | XXX XX, XXXX | XXX XXXX |
| XXXXXXXX XXXXXX | XXX XX, XXXX | $925,000 XXX XXXX |
| XXXXXXXX XXXX | XXX XX, XXXX | $842,000 XXX XXXX |
| XXXXXXXX XXXXXX | XXX XX, XXXX | $859,000 XXX XXXX |

St. Mary Catholic Elementary School
Elementary: CatholicKing Albert Public School
Elementary: PublicGrandview Public School
Elementary: PublicJack Callaghan Public School
Elementary: PublicSt. Dominic Catholic Elementary School
Elementary: CatholicLeslie Frost Public School
Elementary: PublicSt. Thomas Aquinas Catholic Secondary School
Secondary: CatholicFenelon Falls Secondary School
Secondary: PublicCrestwood Secondary School
Secondary: PublicLindsay Collegiate and Vocational Institute
Secondary: PublicI E Weldon Secondary School
Secondary: PublicPort Perry High School
Secondary: Public

