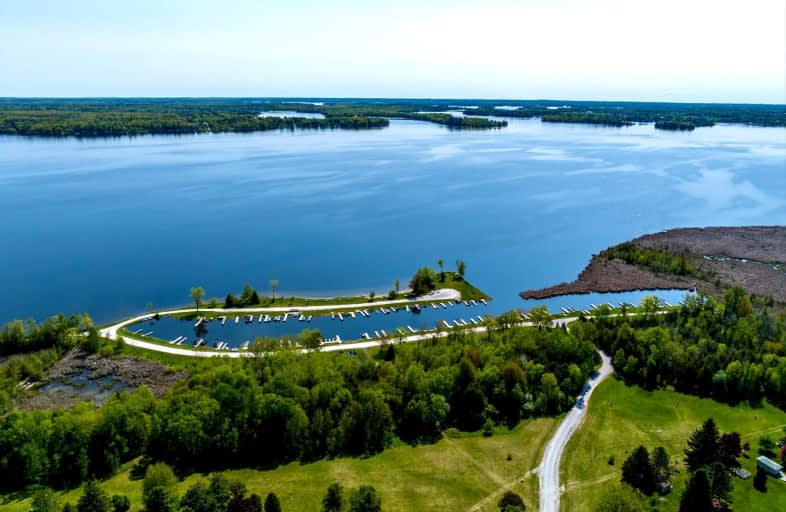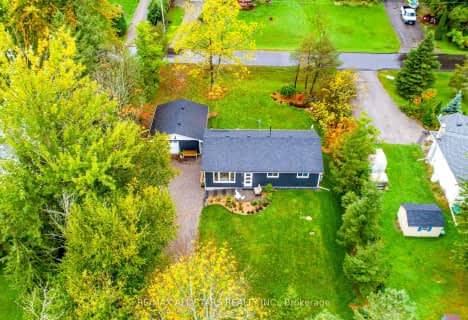Car-Dependent
- Almost all errands require a car.
0
/100
Somewhat Bikeable
- Almost all errands require a car.
15
/100

Buckhorn Public School
Elementary: Public
14.59 km
St. Luke Catholic Elementary School
Elementary: Catholic
12.11 km
Dunsford District Elementary School
Elementary: Public
10.99 km
St. Martin Catholic Elementary School
Elementary: Catholic
10.43 km
Bobcaygeon Public School
Elementary: Public
7.79 km
Chemong Public School
Elementary: Public
15.40 km
ÉSC Monseigneur-Jamot
Secondary: Catholic
24.02 km
Fenelon Falls Secondary School
Secondary: Public
18.71 km
Crestwood Secondary School
Secondary: Public
23.99 km
Adam Scott Collegiate and Vocational Institute
Secondary: Public
22.92 km
St. Peter Catholic Secondary School
Secondary: Catholic
23.43 km
I E Weldon Secondary School
Secondary: Public
20.89 km
-
Riverview Park
Bobcaygeon ON 5.68km -
Bobcaygeon Agriculture Park
Mansfield St, Bobcaygeon ON K0M 1A0 6.46km -
Lancaster Resort
Ontario 16.92km
-
CIBC
93 Bolton St, Bobcaygeon ON K0M 1A0 6.57km -
BMO Bank of Montreal
75 Bolton St, Bobcaygeon ON K0M 1A0 6.66km -
BMO Bank of Montreal
1024 Mississauga St, Curve Lake ON K0L 1R0 11.81km




