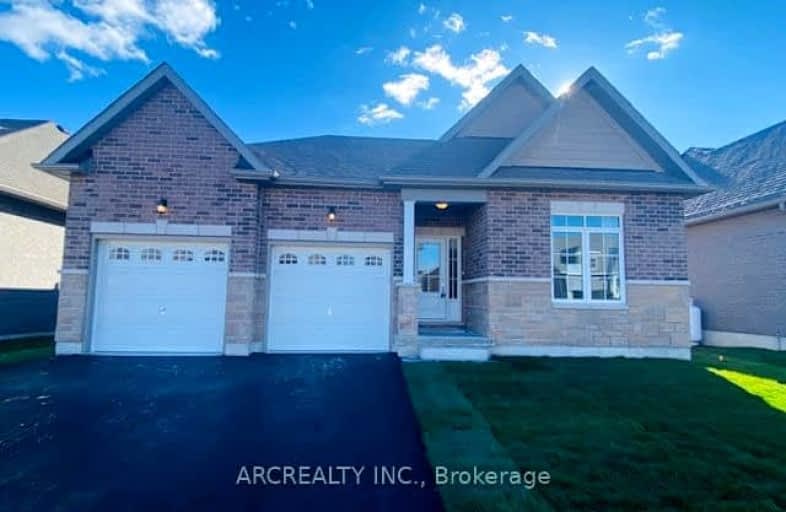Added 4 months ago

-
Type: Detached
-
Style: Bungalow
-
Size: 1500 sqft
-
Lot Size: 49.21 x 100.07 Feet
-
Age: New
-
Taxes: $3,765 per year
-
Days on Site: 51 Days
-
Added: Jan 20, 2025 (4 months ago)
-
Updated:
-
Last Checked: 2 months ago
-
MLS®#: X11934110
-
Listed By: Arcrealty inc.
Welcome To Beautiful Bobcaygeon, a New Community Development Located Just Steps From Sturgeon Lake, Where You Can Launch Your Boat and Enjoy Everything the Trent-Severn Waterway has to offer. Within walking distance of downtown, you'll find dining, shopping, entertainment, medical facilities, and much more. This newly built brick bungalow boasts numerous upgrades, including an open-concept kitchen, dining, and living area perfect for entertaining with a walkout to your lookout deck with stairs down that backs onto tall, mature trees. The home features three spacious bedrooms (including a primary bedroom with a walk-in closet and en-suite) and two full bathrooms. A convenient main-floor laundry room also provides access to your oversized double-car garage. The large, full, unfinished basement, which is above ground, offers potential for you to finish according to your family's needs. Additional Features Include 9-foot ceilings, garage door openers, granite countertops throughout, crown molding, new stainless-steel kitchen appliances, a white washer/dryer, on-demand hot water, Fireplace, pot lights, new Electro fixtures, and more! This move-in-ready home offers the convenience of new construction with modern amenities and is only 90 minutes from the GTA. Furniture can be included with the home. Deck Stairs Will Be Built By The End Of the April.
Upcoming Open Houses
We do not have information on any open houses currently scheduled.
Schedule a Private Tour -
Contact Us
Property Details
Facts for 31 Hillcroft Way, Kawartha Lakes
Property
Status: Sale
Property Type: Detached
Style: Bungalow
Size (sq ft): 1500
Age: New
Area: Kawartha Lakes
Community: Bobcaygeon
Inside
Bedrooms: 3
Bathrooms: 2
Kitchens: 1
Rooms: 10
Den/Family Room: Yes
Air Conditioning: Central Air
Fireplace: Yes
Laundry Level: Main
Central Vacuum: N
Washrooms: 2
Utilities
Electricity: Yes
Gas: No
Cable: Available
Telephone: Available
Building
Basement: Full
Basement 2: Unfinished
Heat Type: Forced Air
Heat Source: Propane
Exterior: Other
Elevator: N
UFFI: No
Water Supply: Municipal
Special Designation: Unknown
Retirement: N
Parking
Driveway: Pvt Double
Garage Spaces: 2
Garage Type: Attached
Covered Parking Spaces: 2
Total Parking Spaces: 4
Fees
Tax Year: 2024
Tax Legal Description: LOT 17, PLAN 57M811 TOGETHER WITH AN EASEMENT AS IN KL140105 CIT
Taxes: $3,765
Highlights
Feature: Beach
Feature: Campground
Feature: Golf
Feature: Library
Feature: Marina
Feature: Rec Centre
Land
Cross Street: Front Street W and W
Municipality District: Kawartha Lakes
Fronting On: South
Parcel Number: 631270869
Pool: None
Sewer: Sewers
Lot Depth: 100.07 Feet
Lot Frontage: 49.21 Feet
Zoning: A1
Rooms
Room details for 31 Hillcroft Way, Kawartha Lakes
| Type | Dimensions | Description |
|---|---|---|
| Living Main | 4.88 x 3.86 | Electric Fireplace, Hardwood Floor, Large Window |
| Kitchen Main | 2.00 x 3.63 | W/O To Deck, Granite Counter, Hardwood Floor |
| Dining Main | 3.66 x 3.63 | W/O To Deck, Hardwood Floor, Sliding Doors |
| Prim Bdrm Main | 4.85 x 3.86 | 4 Pc Ensuite, Large Window, W/I Closet |
| 2nd Br Main | 3.02 x 3.94 | Closet, Hardwood Floor |
| 3rd Br Main | 4.09 x 3.48 | Hardwood Floor, Closet |
| Bathroom Main | 1.47 x 2.36 | 4 Pc Ensuite, Granite Counter, Glass Doors |
| Bathroom Main | 2.39 x 2.79 | Granite Counter, Sliding Doors, Tile Floor |
| Laundry Main | 1.78 x 3.68 | Tile Floor, W/O To Garage, Laundry Sink |
| Rec Bsmt | 15.77 x 11.35 | Unfinished |
| X1193411 | Jan 20, 2025 |
Active For Sale |
$829,000 |
| X7261508 | Apr 03, 2024 |
Removed For Sale |
|
| Oct 30, 2023 |
Listed For Sale |
$849,900 | |
| X6176280 | Sep 30, 2023 |
Inactive For Sale |
|
| Jun 19, 2023 |
Listed For Sale |
$869,900 |
| X1193411 Active | Jan 20, 2025 | $829,000 For Sale |
| X7261508 Removed | Apr 03, 2024 | For Sale |
| X7261508 Listed | Oct 30, 2023 | $849,900 For Sale |
| X6176280 Inactive | Sep 30, 2023 | For Sale |
| X6176280 Listed | Jun 19, 2023 | $869,900 For Sale |
Car-Dependent
- Almost all errands require a car.

École élémentaire publique L'Héritage
Elementary: PublicChar-Lan Intermediate School
Elementary: PublicSt Peter's School
Elementary: CatholicHoly Trinity Catholic Elementary School
Elementary: CatholicÉcole élémentaire catholique de l'Ange-Gardien
Elementary: CatholicWilliamstown Public School
Elementary: PublicÉcole secondaire publique L'Héritage
Secondary: PublicCharlottenburgh and Lancaster District High School
Secondary: PublicSt Lawrence Secondary School
Secondary: PublicÉcole secondaire catholique La Citadelle
Secondary: CatholicHoly Trinity Catholic Secondary School
Secondary: CatholicCornwall Collegiate and Vocational School
Secondary: Public

