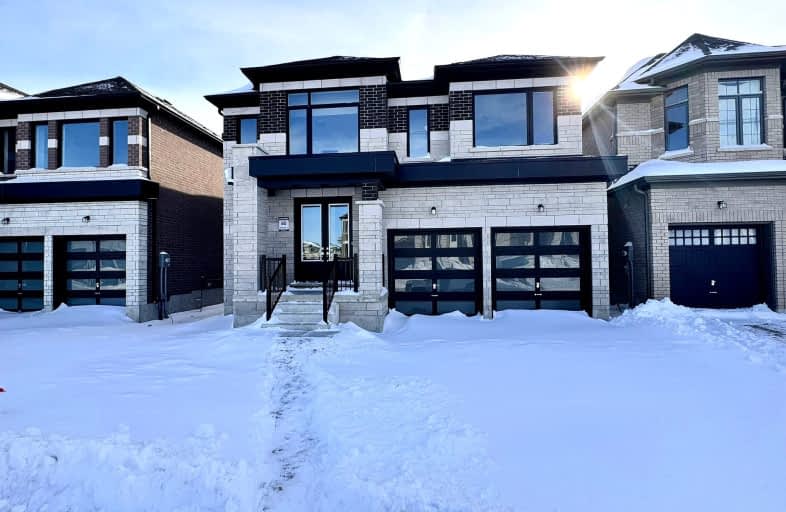Car-Dependent
- Almost all errands require a car.

Alexandra Public School
Elementary: PublicSt. John Paul II Catholic Elementary School
Elementary: CatholicCentral Senior School
Elementary: PublicParkview Public School
Elementary: PublicSt. Dominic Catholic Elementary School
Elementary: CatholicLeslie Frost Public School
Elementary: PublicSt. Thomas Aquinas Catholic Secondary School
Secondary: CatholicBrock High School
Secondary: PublicFenelon Falls Secondary School
Secondary: PublicLindsay Collegiate and Vocational Institute
Secondary: PublicI E Weldon Secondary School
Secondary: PublicPort Perry High School
Secondary: Public-
Up Smith's Creek
Lindsay ON 0.57km -
Orchard Park
Lindsay ON 0.97km -
Elgin Park
Lindsay ON 1.12km
-
CIBC
153 Angeline St N, Lindsay ON K9V 4X3 0.83km -
Scotiabank
55 Angeline St N, Lindsay ON K9V 5B7 1.02km -
CIBC
433 Kent St W, Lindsay ON K9V 6C3 1.03km






