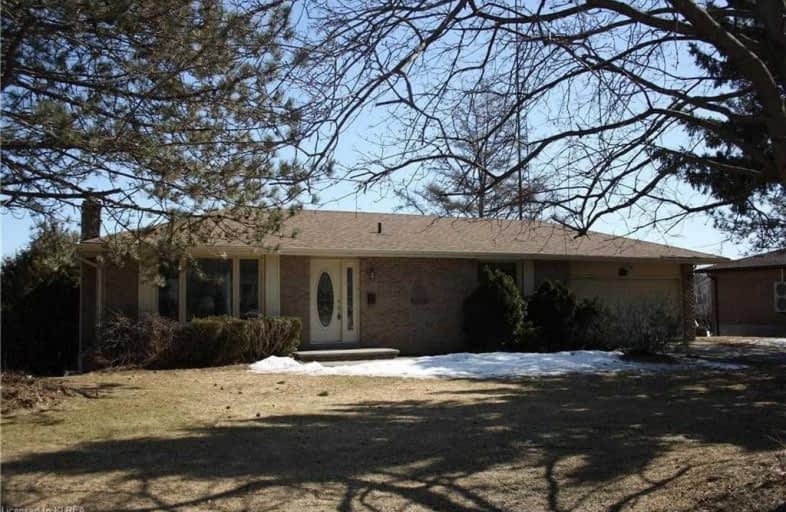Sold on May 25, 2021
Note: Property is not currently for sale or for rent.

-
Type: Detached
-
Style: Bungalow
-
Size: 2000 sqft
-
Lot Size: 100 x 218 Feet
-
Age: 31-50 years
-
Taxes: $2,908 per year
-
Days on Site: 68 Days
-
Added: Mar 18, 2021 (2 months on market)
-
Updated:
-
Last Checked: 2 months ago
-
MLS®#: X5162927
-
Listed By: Coldwell banker - r.m.r. real estate, brokerage
A Very Rare Opportunity To Own This Beautiful Brick 2+1 Bedroom Home Located In The Waterfront Community Of Victoria Place On The Western Shores Of Pigeon Lake, Only Minutes From The Village Of Bobcaygeon. Residents Of Victoria Place Share In The Exclusive Use Of The Clubhouse, Tennis Courts, Swimming Pool, 2 Beaches, Shuffle Board Courts, Lawn Bowling Green, Locked Boat And Trailer Storage, Golf Range And Approximately 2 Miles Of Shoreline.
Extras
**Interboard Listing: Kawartha Lakes Real Estate Association**There Are 2 Golf Courses With A 10 Min Drive & The Twin Mountain Snowmobile Club For Those Snowmobile Enthusiasts. There Is A Garden Shed 12'X20' For All Your Garden Implements.
Property Details
Facts for 315 The Captain's Corner Road, Kawartha Lakes
Status
Days on Market: 68
Last Status: Sold
Sold Date: May 25, 2021
Closed Date: May 26, 2021
Expiry Date: Jun 30, 2021
Sold Price: $662,000
Unavailable Date: May 25, 2021
Input Date: Mar 23, 2021
Property
Status: Sale
Property Type: Detached
Style: Bungalow
Size (sq ft): 2000
Age: 31-50
Area: Kawartha Lakes
Community: Bobcaygeon
Availability Date: Tba
Assessment Amount: $297,000
Assessment Year: 2016
Inside
Bedrooms: 2
Bedrooms Plus: 1
Bathrooms: 2
Kitchens: 1
Rooms: 6
Den/Family Room: Yes
Air Conditioning: None
Fireplace: Yes
Laundry Level: Lower
Central Vacuum: N
Washrooms: 2
Utilities
Electricity: Yes
Gas: No
Cable: Available
Telephone: Available
Building
Basement: Fin W/O
Basement 2: Full
Heat Type: Baseboard
Heat Source: Propane
Exterior: Brick
Elevator: N
UFFI: No
Water Supply Type: Comm Well
Water Supply: Well
Physically Handicapped-Equipped: N
Special Designation: Unknown
Other Structures: Garden Shed
Retirement: Y
Parking
Driveway: Pvt Double
Garage Spaces: 2
Garage Type: Attached
Covered Parking Spaces: 6
Total Parking Spaces: 8
Fees
Tax Year: 2020
Tax Legal Description: Lt 118 Pl534 City Of Kawartha Lakes
Taxes: $2,908
Highlights
Feature: Beach
Feature: Clear View
Feature: Lake Access
Feature: Level
Feature: Park
Feature: Rec Centre
Land
Cross Street: Old Surrey Lane
Municipality District: Kawartha Lakes
Fronting On: East
Parcel Number: 631390199
Pool: None
Sewer: Septic
Lot Depth: 218 Feet
Lot Frontage: 100 Feet
Acres: .50-1.99
Zoning: Res
Waterfront: Indirect
Rooms
Room details for 315 The Captain's Corner Road, Kawartha Lakes
| Type | Dimensions | Description |
|---|---|---|
| Kitchen Main | 2.74 x 3.66 | |
| Living Main | 3.66 x 3.96 | |
| Dining Main | 2.74 x 3.96 | |
| Br Main | 3.35 x 3.66 | |
| 2nd Br Main | 3.66 x 3.96 | |
| Bathroom Main | - | 4 Pc Bath |
| Sunroom Main | 3.66 x 5.79 | |
| Family Lower | 4.27 x 7.32 | Stone Fireplace, Walk-Out |
| 3rd Br Lower | 2.74 x 3.66 | |
| Utility Lower | 2.74 x 3.35 | |
| Laundry Lower | 3.66 x 3.96 | Access To Garage |
| XXXXXXXX | XXX XX, XXXX |
XXXX XXX XXXX |
$XXX,XXX |
| XXX XX, XXXX |
XXXXXX XXX XXXX |
$XXX,XXX |
| XXXXXXXX XXXX | XXX XX, XXXX | $662,000 XXX XXXX |
| XXXXXXXX XXXXXX | XXX XX, XXXX | $599,900 XXX XXXX |

Buckhorn Public School
Elementary: PublicSt. Luke Catholic Elementary School
Elementary: CatholicDunsford District Elementary School
Elementary: PublicSt. Martin Catholic Elementary School
Elementary: CatholicBobcaygeon Public School
Elementary: PublicLangton Public School
Elementary: PublicFenelon Falls Secondary School
Secondary: PublicCrestwood Secondary School
Secondary: PublicAdam Scott Collegiate and Vocational Institute
Secondary: PublicThomas A Stewart Secondary School
Secondary: PublicSt. Peter Catholic Secondary School
Secondary: CatholicI E Weldon Secondary School
Secondary: Public

