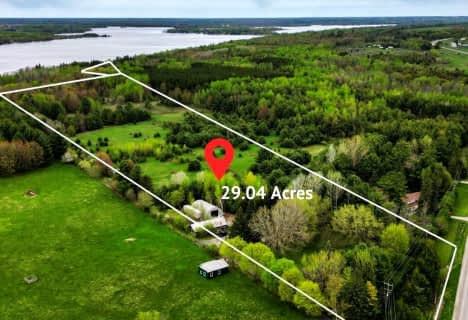Sold on Sep 26, 2016
Note: Property is not currently for sale or for rent.

-
Type: Detached
-
Style: 2-Storey
-
Size: 2000 sqft
-
Lot Size: 89.71 x 0 Acres
-
Age: 100+ years
-
Taxes: $2,500 per year
-
Days on Site: 88 Days
-
Added: Jun 30, 2016 (2 months on market)
-
Updated:
-
Last Checked: 3 months ago
-
MLS®#: X3540295
-
Listed By: Coldwell banker - r.m.r. real estate, brokerage
Meticulously Maintained Country Home Situated On A Private 89 Acre Property Offering Manicured Grounds, Pond & In-Ground Pool. This Beautiful Country Home & Property Is Just 50 Min North Of Newmarket, Markham & Oshawa. Pride Of Ownership Throughout Showing A 10+ With Original Character And Charm Paired With The Right Upgrades Including Windows, F/A Propane Furnace, Stunning 4 Season Sunroom Just Off The Formal Dining Room And Kitchen.
Extras
Original Floors, 4 Bedrooms, Updated Main Floor Bath... This Is A Must See That Will Not Disappoint & Only 40 Min North Of 407 And 45 Min N/E Of 404 / Newmarket
Property Details
Facts for 31657 Simcoe Street, Kawartha Lakes
Status
Days on Market: 88
Last Status: Sold
Sold Date: Sep 26, 2016
Closed Date: Dec 08, 2016
Expiry Date: Oct 01, 2016
Sold Price: $725,000
Unavailable Date: Sep 26, 2016
Input Date: Jun 30, 2016
Property
Status: Sale
Property Type: Detached
Style: 2-Storey
Size (sq ft): 2000
Age: 100+
Area: Kawartha Lakes
Community: Rural Eldon
Availability Date: 60-90 Days/Tba
Inside
Bedrooms: 4
Bathrooms: 2
Kitchens: 1
Rooms: 10
Den/Family Room: Yes
Air Conditioning: None
Fireplace: Yes
Laundry Level: Main
Central Vacuum: Y
Washrooms: 2
Utilities
Electricity: Yes
Gas: No
Cable: No
Telephone: Yes
Building
Basement: Unfinished
Heat Type: Forced Air
Heat Source: Propane
Exterior: Brick
Exterior: Wood
Water Supply Type: Drilled Well
Water Supply: Well
Special Designation: Unknown
Other Structures: Garden Shed
Parking
Driveway: Lane
Garage Type: None
Covered Parking Spaces: 10
Fees
Tax Year: 2016
Tax Legal Description: N Pt Of W1/2 Lt 18 Con 1 Eldon; S Pt Of W1/2 Lt 18
Taxes: $2,500
Highlights
Feature: Clear View
Feature: Lake/Pond
Feature: Level
Feature: Part Cleared
Feature: River/Stream
Feature: Wooded/Treed
Land
Cross Street: Simcoe St/Hwy 48
Municipality District: Kawartha Lakes
Fronting On: West
Parcel Number: 631720060
Pool: Inground
Sewer: Septic
Lot Frontage: 89.71 Acres
Farm: Hobby
Waterfront: None
Additional Media
- Virtual Tour: http://tour.internetmediasolutions.ca/576918?idx=1
Rooms
Room details for 31657 Simcoe Street, Kawartha Lakes
| Type | Dimensions | Description |
|---|---|---|
| Kitchen Main | - | |
| Dining Main | - | |
| Family Main | - | |
| Sunroom Main | - | |
| Br Main | - | |
| Laundry Main | - | |
| Foyer Main | - | |
| Master Upper | - | |
| Br Upper | - | |
| Br Upper | - |
| XXXXXXXX | XXX XX, XXXX |
XXXX XXX XXXX |
$XXX,XXX |
| XXX XX, XXXX |
XXXXXX XXX XXXX |
$XXX,XXX | |
| XXXXXXXX | XXX XX, XXXX |
XXXX XXX XXXX |
$XXX,XXX |
| XXX XX, XXXX |
XXXXXX XXX XXXX |
$XXX,XXX |
| XXXXXXXX XXXX | XXX XX, XXXX | $735,000 XXX XXXX |
| XXXXXXXX XXXXXX | XXX XX, XXXX | $769,900 XXX XXXX |
| XXXXXXXX XXXX | XXX XX, XXXX | $725,000 XXX XXXX |
| XXXXXXXX XXXXXX | XXX XX, XXXX | $749,900 XXX XXXX |

Foley Catholic School
Elementary: CatholicHoly Family Catholic School
Elementary: CatholicThorah Central Public School
Elementary: PublicBeaverton Public School
Elementary: PublicBrechin Public School
Elementary: PublicLady Mackenzie Public School
Elementary: PublicOrillia Campus
Secondary: PublicBrock High School
Secondary: PublicSutton District High School
Secondary: PublicFenelon Falls Secondary School
Secondary: PublicTwin Lakes Secondary School
Secondary: PublicOrillia Secondary School
Secondary: Public- 2 bath
- 4 bed
261 Portage Road, Kawartha Lakes, Ontario • K0M 1B0 • Rural Eldon

