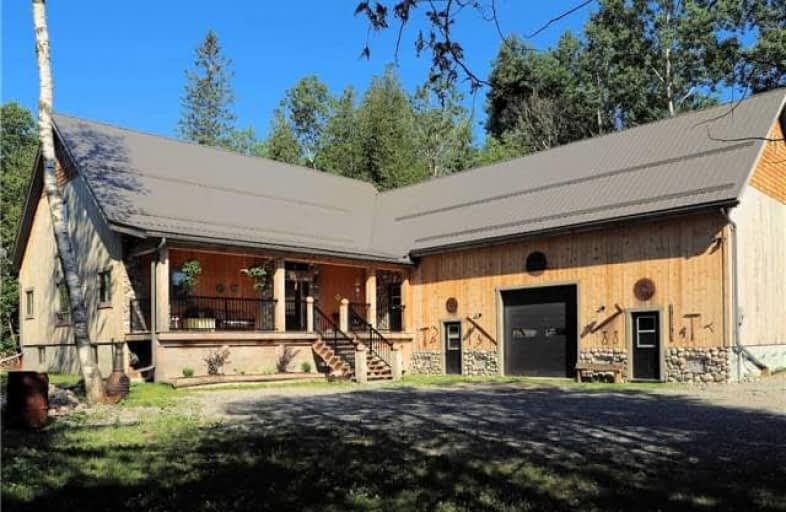
Fenelon Twp Public School
Elementary: Public
15.94 km
St. Luke Catholic Elementary School
Elementary: Catholic
21.11 km
Ridgewood Public School
Elementary: Public
16.54 km
Dunsford District Elementary School
Elementary: Public
12.20 km
Bobcaygeon Public School
Elementary: Public
8.60 km
Langton Public School
Elementary: Public
6.29 km
ÉSC Monseigneur-Jamot
Secondary: Catholic
37.57 km
St. Thomas Aquinas Catholic Secondary School
Secondary: Catholic
26.14 km
Fenelon Falls Secondary School
Secondary: Public
7.14 km
Crestwood Secondary School
Secondary: Public
37.33 km
Lindsay Collegiate and Vocational Institute
Secondary: Public
23.94 km
I E Weldon Secondary School
Secondary: Public
22.64 km


