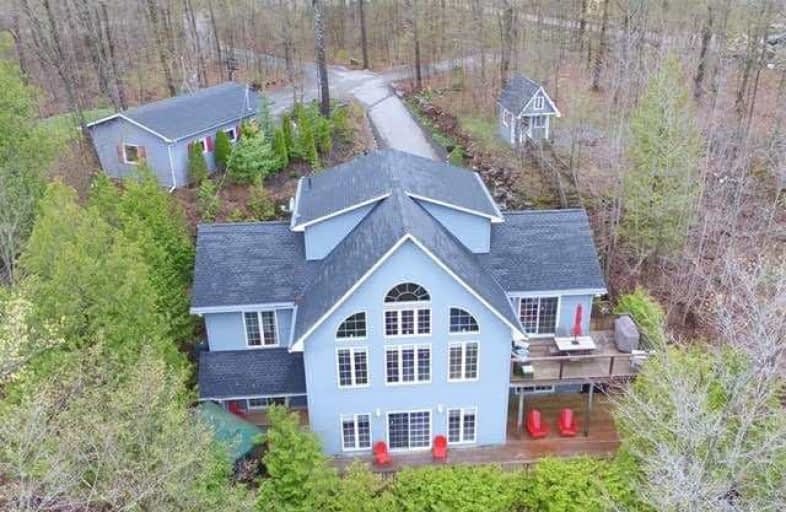Sold on May 03, 2021
Note: Property is not currently for sale or for rent.

-
Type: Detached
-
Style: 1 1/2 Storey
-
Size: 2500 sqft
-
Lot Size: 138 x 350 Feet
-
Age: 16-30 years
-
Taxes: $5,278 per year
-
Days on Site: 3 Days
-
Added: Apr 30, 2021 (3 days on market)
-
Updated:
-
Last Checked: 2 months ago
-
MLS®#: X5216079
-
Listed By: Kawartha waterfront realty inc., brokerage
Silver Lake Is A Lovely Lake That Is Extremely Quiet And Within Easy Driving To Services In Coboconk (Under 5 Minutes) And The Gta (90 Minutes). This Almost 3000 Sq Ft Home Has 5 Bedrooms/4 Bathrooms And Sits On A Very Private 1 Acre Lot With 138 Feet Of East-Facing Waterfront With Spectacular Lake Vistas. Owners Have Lived Here Year-Round And Have Kept The Property In Perfect Condition. Swimming Is Deep And Weed-Free Off The 48' Cantilevered Aluminum Dock.
Extras
New Roofs On All Buildings (2016). New Exterior Decking And Stairs (2018). Updated Kitchen (2020). New Propane Furnace (2020). Oversize Garage. Bunkie. Screened Outdoor Room. Waterside Storage Building. Fibre Optics Internet.
Property Details
Facts for 32 Adella Road, Kawartha Lakes
Status
Days on Market: 3
Last Status: Sold
Sold Date: May 03, 2021
Closed Date: Jul 26, 2021
Expiry Date: Jul 29, 2021
Sold Price: $1,780,000
Unavailable Date: May 03, 2021
Input Date: Apr 30, 2021
Prior LSC: Listing with no contract changes
Property
Status: Sale
Property Type: Detached
Style: 1 1/2 Storey
Size (sq ft): 2500
Age: 16-30
Area: Kawartha Lakes
Community: Coboconk
Availability Date: 60-89 Days
Assessment Amount: $539,000
Assessment Year: 2021
Inside
Bedrooms: 5
Bathrooms: 4
Kitchens: 1
Rooms: 20
Den/Family Room: No
Air Conditioning: Central Air
Fireplace: Yes
Laundry Level: Main
Central Vacuum: N
Washrooms: 4
Utilities
Electricity: Yes
Gas: No
Cable: No
Building
Basement: Fin W/O
Basement 2: Full
Heat Type: Forced Air
Heat Source: Propane
Exterior: Vinyl Siding
Water Supply Type: Lake/River
Water Supply: Other
Special Designation: Unknown
Parking
Driveway: Private
Garage Spaces: 2
Garage Type: Detached
Covered Parking Spaces: 6
Total Parking Spaces: 8
Fees
Tax Year: 2020
Tax Legal Description: Pt Lt 32 Gull River Range Bexley; Pt Lt 33 Gull
Taxes: $5,278
Highlights
Feature: Cul De Sac
Feature: Lake/Pond
Feature: School
Land
Cross Street: Highway 35
Municipality District: Kawartha Lakes
Fronting On: East
Parcel Number: 631140135
Pool: None
Sewer: Septic
Lot Depth: 350 Feet
Lot Frontage: 138 Feet
Zoning: Rr3
Waterfront: Direct
Water Body Name: Silver
Water Body Type: Lake
Water Frontage: 138
Access To Property: Yr Rnd Municpal Rd
Easements Restrictions: Unknown
Water Features: Stairs To Watrfrnt
Shoreline: Clean
Shoreline: Deep
Shoreline Allowance: None
Shoreline Exposure: E
Rural Services: Internet High Spd
Waterfront Accessory: Bunkie
Water Delivery Features: Heatd Waterlne
Water Delivery Features: Uv System
Additional Media
- Virtual Tour: https://unbranded.youriguide.com/32_adella_rd_kawartha_lakes_on/
Rooms
Room details for 32 Adella Road, Kawartha Lakes
| Type | Dimensions | Description |
|---|---|---|
| Living Main | 4.78 x 4.47 | |
| Kitchen Main | 4.17 x 2.41 | |
| Breakfast Main | 2.72 x 6.88 | |
| Dining Main | 4.32 x 3.30 | |
| Br Main | 4.09 x 4.88 | |
| Office Main | 2.51 x 1.63 | |
| 2nd Br 2nd | 2.79 x 5.05 | |
| 3rd Br 2nd | 2.51 x 5.05 | |
| Rec Lower | 7.49 x 4.44 | |
| 4th Br Lower | 3.94 x 3.58 | |
| 5th Br Lower | 3.96 x 2.97 | |
| Study Lower | 2.46 x 3.12 |
| XXXXXXXX | XXX XX, XXXX |
XXXX XXX XXXX |
$X,XXX,XXX |
| XXX XX, XXXX |
XXXXXX XXX XXXX |
$X,XXX,XXX |
| XXXXXXXX XXXX | XXX XX, XXXX | $1,780,000 XXX XXXX |
| XXXXXXXX XXXXXX | XXX XX, XXXX | $1,499,000 XXX XXXX |

Fenelon Twp Public School
Elementary: PublicRidgewood Public School
Elementary: PublicDunsford District Elementary School
Elementary: PublicLady Mackenzie Public School
Elementary: PublicLangton Public School
Elementary: PublicArchie Stouffer Elementary School
Elementary: PublicSt. Thomas Aquinas Catholic Secondary School
Secondary: CatholicBrock High School
Secondary: PublicHaliburton Highland Secondary School
Secondary: PublicFenelon Falls Secondary School
Secondary: PublicLindsay Collegiate and Vocational Institute
Secondary: PublicI E Weldon Secondary School
Secondary: Public

