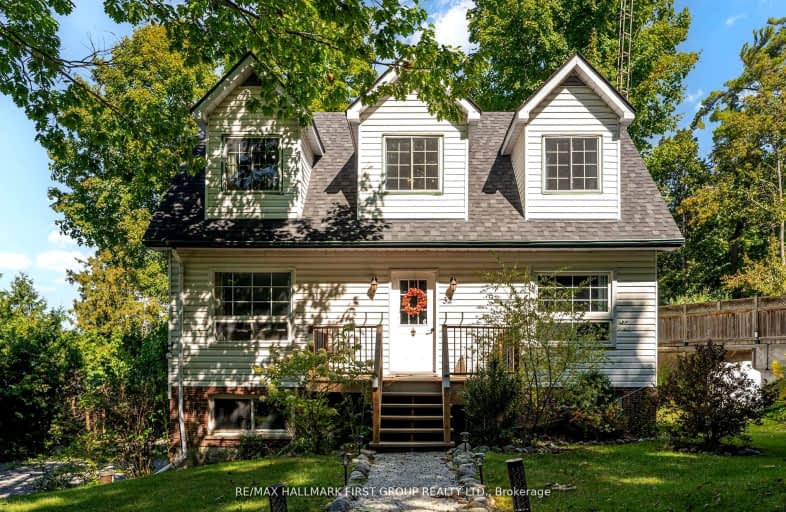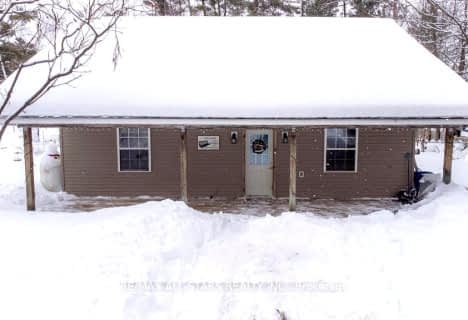Sold on Apr 02, 2024
Note: Property is not currently for sale or for rent.

-
Type: Detached
-
Style: 2-Storey
-
Lot Size: 105.5 x 72.39 Feet
-
Age: No Data
-
Taxes: $2,445 per year
-
Days on Site: 7 Days
-
Added: Mar 26, 2024 (1 week on market)
-
Updated:
-
Last Checked: 2 months ago
-
MLS®#: X8173956
-
Listed By: Re/max hallmark first group realty ltd.
Yes, you can have it all! Relaxation starts upon arrival! Peace & Serenity! Breathtaking greeneries! Such a lovely home, fabulous open concept, flooded with an abundance of natural light, meticulously maintained, tastefully upgraded, main floor laundry, office/nook, family size kitchen with breakfast area, not an iota of staging, massive, private deck, perfect for entertaining, finished basement with walk-out, lots of parking, nestled in a quiet family neighbourhood, just a short stroll to Sturgeon Lake, with public, sandy, beach, marina, fishing, community activities year round, and oh. . .just about 1.5 hr from GTA. Pack your telescope! Watch the stars! Enjoy the beautiful views of the crystal waters!
Extras
:HWT owned 2024, Washer 2020, Dryer 2020, UV filtration system 2020 | Culligan Aquasential non-backwashing carbon systems 2023, main floor stairs railing 2022, Fridge, stove, built in dishwasher, garage door opener & remote.
Property Details
Facts for 32 Cherryhill Street, Kawartha Lakes
Status
Days on Market: 7
Last Status: Sold
Sold Date: Apr 02, 2024
Closed Date: May 31, 2024
Expiry Date: Jun 30, 2024
Sold Price: $600,000
Unavailable Date: Apr 09, 2024
Input Date: Mar 26, 2024
Prior LSC: Listing with no contract changes
Property
Status: Sale
Property Type: Detached
Style: 2-Storey
Area: Kawartha Lakes
Community: Dunsford
Availability Date: Flex
Inside
Bedrooms: 3
Bathrooms: 3
Kitchens: 1
Rooms: 6
Den/Family Room: Yes
Air Conditioning: None
Fireplace: No
Washrooms: 3
Building
Basement: Fin W/O
Basement 2: Sep Entrance
Heat Type: Baseboard
Heat Source: Electric
Exterior: Alum Siding
Exterior: Brick
Water Supply: Well
Special Designation: Unknown
Parking
Driveway: Private
Garage Spaces: 1
Garage Type: Attached
Covered Parking Spaces: 5
Total Parking Spaces: 6
Fees
Tax Year: 2024
Tax Legal Description: LT 18 PL 156 VERULAM; KAWARTHA LAKES as per Deed/Trf
Taxes: $2,445
Land
Cross Street: Cherryhill | Silver
Municipality District: Kawartha Lakes
Fronting On: East
Pool: None
Sewer: Tank
Lot Depth: 72.39 Feet
Lot Frontage: 105.5 Feet
Lot Irregularities: As Per Reg'd Deed/Tra
Additional Media
- Virtual Tour: https://youtu.be/iBeHQJnLQ3E
Rooms
Room details for 32 Cherryhill Street, Kawartha Lakes
| Type | Dimensions | Description |
|---|---|---|
| Living Main | 3.87 x 4.87 | Laminate, Open Concept |
| Dining Main | 3.38 x 5.09 | Laminate, O/Looks Frontyard |
| Kitchen Main | 3.05 x 5.65 | Family Size Kitchen, Large Window, W/O To Deck |
| Prim Bdrm 2nd | 3.38 x 3.81 | Laminate, W/I Closet, 4 Pc Ensuite |
| 2nd Br 2nd | 3.10 x 3.38 | Laminate, Large Closet, 4 Pc Bath |
| 3rd Br 2nd | 3.74 x 3.38 | Laminate, Double Closet, O/Looks Backyard |
| Office 2nd | 1.88 x 1.40 | Laminate, O/Looks Frontyard |
| Family Lower | 3.13 x 9.08 | Fireplace, Walk-Out, 4 Pc Bath |
| Foyer Main | - | 2 Pc Bath |

| XXXXXXXX | XXX XX, XXXX |
XXXX XXX XXXX |
$XXX,XXX |
| XXX XX, XXXX |
XXXXXX XXX XXXX |
$XXX,XXX | |
| XXXXXXXX | XXX XX, XXXX |
XXXXXXX XXX XXXX |
|
| XXX XX, XXXX |
XXXXXX XXX XXXX |
$XXX,XXX | |
| XXXXXXXX | XXX XX, XXXX |
XXXX XXX XXXX |
$XXX,XXX |
| XXX XX, XXXX |
XXXXXX XXX XXXX |
$XXX,XXX | |
| XXXXXXXX | XXX XX, XXXX |
XXXX XXX XXXX |
$XXX,XXX |
| XXX XX, XXXX |
XXXXXX XXX XXXX |
$XXX,XXX | |
| XXXXXXXX | XXX XX, XXXX |
XXXX XXX XXXX |
$XXX,XXX |
| XXX XX, XXXX |
XXXXXX XXX XXXX |
$XXX,XXX | |
| XXXXXXXX | XXX XX, XXXX |
XXXX XXX XXXX |
$XXX,XXX |
| XXX XX, XXXX |
XXXXXX XXX XXXX |
$XXX,XXX | |
| XXXXXXXX | XXX XX, XXXX |
XXXXXXX XXX XXXX |
|
| XXX XX, XXXX |
XXXXXX XXX XXXX |
$XXX,XXX | |
| XXXXXXXX | XXX XX, XXXX |
XXXXXXX XXX XXXX |
|
| XXX XX, XXXX |
XXXXXX XXX XXXX |
$XXX,XXX | |
| XXXXXXXX | XXX XX, XXXX |
XXXX XXX XXXX |
$XXX,XXX |
| XXX XX, XXXX |
XXXXXX XXX XXXX |
$XXX,XXX | |
| XXXXXXXX | XXX XX, XXXX |
XXXX XXX XXXX |
$XXX,XXX |
| XXX XX, XXXX |
XXXXXX XXX XXXX |
$XXX,XXX |
| XXXXXXXX XXXX | XXX XX, XXXX | $600,000 XXX XXXX |
| XXXXXXXX XXXXXX | XXX XX, XXXX | $590,000 XXX XXXX |
| XXXXXXXX XXXXXXX | XXX XX, XXXX | XXX XXXX |
| XXXXXXXX XXXXXX | XXX XX, XXXX | $620,000 XXX XXXX |
| XXXXXXXX XXXX | XXX XX, XXXX | $340,000 XXX XXXX |
| XXXXXXXX XXXXXX | XXX XX, XXXX | $339,900 XXX XXXX |
| XXXXXXXX XXXX | XXX XX, XXXX | $155,000 XXX XXXX |
| XXXXXXXX XXXXXX | XXX XX, XXXX | $164,900 XXX XXXX |
| XXXXXXXX XXXX | XXX XX, XXXX | $120,000 XXX XXXX |
| XXXXXXXX XXXXXX | XXX XX, XXXX | $119,900 XXX XXXX |
| XXXXXXXX XXXX | XXX XX, XXXX | $120,000 XXX XXXX |
| XXXXXXXX XXXXXX | XXX XX, XXXX | $119,900 XXX XXXX |
| XXXXXXXX XXXXXXX | XXX XX, XXXX | XXX XXXX |
| XXXXXXXX XXXXXX | XXX XX, XXXX | $799,900 XXX XXXX |
| XXXXXXXX XXXXXXX | XXX XX, XXXX | XXX XXXX |
| XXXXXXXX XXXXXX | XXX XX, XXXX | $799,900 XXX XXXX |
| XXXXXXXX XXXX | XXX XX, XXXX | $650,000 XXX XXXX |
| XXXXXXXX XXXXXX | XXX XX, XXXX | $599,900 XXX XXXX |
| XXXXXXXX XXXX | XXX XX, XXXX | $340,000 XXX XXXX |
| XXXXXXXX XXXXXX | XXX XX, XXXX | $339,900 XXX XXXX |
Car-Dependent
- Almost all errands require a car.
Somewhat Bikeable
- Most errands require a car.

Fenelon Twp Public School
Elementary: PublicSt. Luke Catholic Elementary School
Elementary: CatholicQueen Victoria Public School
Elementary: PublicDunsford District Elementary School
Elementary: PublicBobcaygeon Public School
Elementary: PublicLangton Public School
Elementary: PublicÉSC Monseigneur-Jamot
Secondary: CatholicSt. Thomas Aquinas Catholic Secondary School
Secondary: CatholicFenelon Falls Secondary School
Secondary: PublicCrestwood Secondary School
Secondary: PublicLindsay Collegiate and Vocational Institute
Secondary: PublicI E Weldon Secondary School
Secondary: Public-
Garnet Graham Beach Park
Fenelon Falls ON K0M 1N0 9.54km -
Bobcaygeon Agriculture Park
Mansfield St, Bobcaygeon ON K0M 1A0 10.92km -
Old Mill Park
16 Kent St W, Lindsay ON K9V 2Y1 14.63km
-
BMO Bank of Montreal
15 Lindsay St, Fenelon Falls ON K0M 1N0 8.78km -
CIBC
37 Colborne St, Fenelon Falls ON K0M 1N0 9.07km -
BMO Bank of Montreal
39 Colborne St, Fenelon Falls ON K0M 1N0 9.09km
- 1 bath
- 3 bed
- 1100 sqft
2 Oakwood Drive, Kawartha Lakes, Ontario • K0M 1N0 • Rural Verulam


