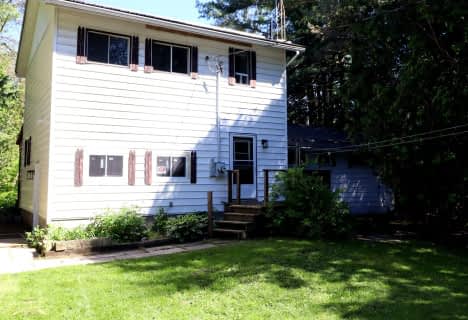Inactive on Oct 19, 2021
Note: Property is not currently for sale or for rent.

-
Type: Detached
-
Style: 2 1/2 Storey
-
Lot Size: 2011.81 x 2003.35
-
Age: 31-50 years
-
Taxes: $1,822 per year
-
Days on Site: 133 Days
-
Added: Oct 11, 2023 (4 months on market)
-
Updated:
-
Last Checked: 2 months ago
-
MLS®#: X7166474
-
Listed By: Affinity group pinnacle realty ltd., brokerage - 150
Welcome to 326 Hyler Line, which is sold together with S 1/2 LOT 9 CON 4. This offers almost 200 acres of beautiful nature and wildlife. This property has an abundance of mature white pine and maple trees, a huge "off the grid" home with septic and well, hydro via solar and generator power with approx 2000 sqft of living space plus a large additional bunkie/cabin. Both properties come with the Crown Patents. Whether you are looking for the perfect nature retreat or hunting camp/ family getaway this truly remarkable property is the one for you!
Property Details
Facts for 326 Hyler Line, Kawartha Lakes
Status
Days on Market: 133
Last Status: Expired
Sold Date: May 18, 2025
Closed Date: Nov 30, -0001
Expiry Date: Oct 19, 2021
Unavailable Date: Sep 29, 2021
Input Date: May 19, 2021
Prior LSC: Suspended
Property
Status: Sale
Property Type: Detached
Style: 2 1/2 Storey
Age: 31-50
Area: Kawartha Lakes
Community: Rural Somerville
Availability Date: FLEX
Assessment Amount: $223,000
Assessment Year: 2016
Inside
Bedrooms: 3
Bathrooms: 1
Kitchens: 1
Rooms: 9
Air Conditioning: None
Fireplace: No
Laundry:
Washrooms: 1
Building
Basement: Full
Basement 2: Unfinished
Exterior: Log
Elevator: N
Water Supply Type: Dug Well
Parking
Covered Parking Spaces: 15
Fees
Tax Year: 2021
Tax Legal Description: N 1/2 LOT 9 CON 3 SOMERVILLE; KL
Taxes: $1,822
Land
Cross Street: Con Rd 3 To Hyler Li
Municipality District: Kawartha Lakes
Fronting On: West
Parcel Number: 631210207
Pool: Abv Grnd
Sewer: Septic
Lot Depth: 2003.35
Lot Frontage: 2011.81
Acres: 100+
Zoning: RES
Rooms
Room details for 326 Hyler Line, Kawartha Lakes
| Type | Dimensions | Description |
|---|---|---|
| Family Main | 4.39 x 9.14 | |
| Foyer Main | 4.57 x 4.03 | |
| Living 2nd | 4.87 x 5.48 | |
| Br 2nd | 5.79 x 4.26 | |
| Br 2nd | 4.16 x 3.04 | |
| Dining 2nd | 6.78 x 4.39 | |
| Br 3rd | 3.96 x 3.37 | |
| Kitchen Main | 3.96 x 3.96 | |
| Bathroom Main | - |
| XXXXXXXX | XXX XX, XXXX |
XXXX XXX XXXX |
$XXX,XXX |
| XXX XX, XXXX |
XXXXXX XXX XXXX |
$XXX,XXX | |
| XXXXXXXX | XXX XX, XXXX |
XXXXXXX XXX XXXX |
|
| XXX XX, XXXX |
XXXXXX XXX XXXX |
$XXX,XXX | |
| XXXXXXXX | XXX XX, XXXX |
XXXXXXX XXX XXXX |
|
| XXX XX, XXXX |
XXXXXX XXX XXXX |
$XXX,XXX |
| XXXXXXXX XXXX | XXX XX, XXXX | $465,000 XXX XXXX |
| XXXXXXXX XXXXXX | XXX XX, XXXX | $524,900 XXX XXXX |
| XXXXXXXX XXXXXXX | XXX XX, XXXX | XXX XXXX |
| XXXXXXXX XXXXXX | XXX XX, XXXX | $525,000 XXX XXXX |
| XXXXXXXX XXXXXXX | XXX XX, XXXX | XXX XXXX |
| XXXXXXXX XXXXXX | XXX XX, XXXX | $595,000 XXX XXXX |

Fenelon Twp Public School
Elementary: PublicSt. Luke Catholic Elementary School
Elementary: CatholicRidgewood Public School
Elementary: PublicDunsford District Elementary School
Elementary: PublicBobcaygeon Public School
Elementary: PublicLangton Public School
Elementary: PublicSt. Thomas Aquinas Catholic Secondary School
Secondary: CatholicHaliburton Highland Secondary School
Secondary: PublicFenelon Falls Secondary School
Secondary: PublicCrestwood Secondary School
Secondary: PublicLindsay Collegiate and Vocational Institute
Secondary: PublicI E Weldon Secondary School
Secondary: Public- 2 bath
- 4 bed
- 1100 sqft
3 Basswood Drive, Kawartha Lakes, Ontario • K0M 1C0 • Rural Somerville

