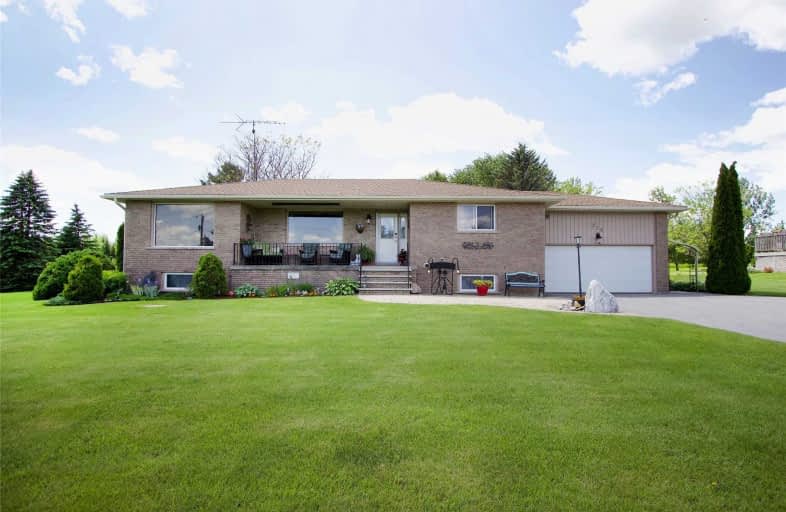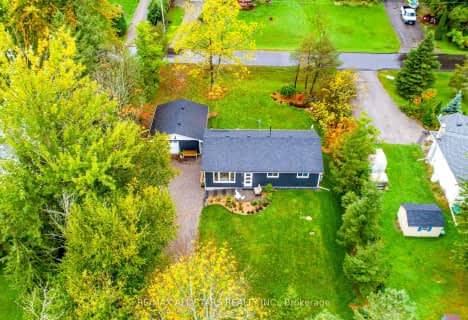Sold on Jun 27, 2019
Note: Property is not currently for sale or for rent.

-
Type: Detached
-
Style: Bungalow
-
Lot Size: 115 x 217 Feet
-
Age: No Data
-
Taxes: $3,021 per year
-
Days on Site: 3 Days
-
Added: Sep 07, 2019 (3 days on market)
-
Updated:
-
Last Checked: 3 months ago
-
MLS®#: X4497334
-
Listed By: Re/max hallmark first group realty ltd., brokerage
The Best Of The Best. This Home In Victoria Place Is The Most Beautiful Home You Will Find In "Victoria Place". Situated On Estate Sized Lots. This Bungalow Has Been Professionally Upgraded Top To Bottom. Over 1450 Sq Ft. Boasting Large Windows, Hardwood And Cork Floors. A Gorgeous 4 Season Sunroom With Skylights And W/O To Yard. Electric Awning. Private Yard. A Must See!
Extras
Propane Tank & Tankless Hot Water System Owned. All Appl. Washer & Dryer 1Yr Old. This Adult Lifestyle Community Offers Great Ammenities. Club House, Pool, Tennis Courts, Lawn Bowling. Personal Docking & Storage. 2 Beaches On Pigeon Lake
Property Details
Facts for 326 Port Colony Road, Kawartha Lakes
Status
Days on Market: 3
Last Status: Sold
Sold Date: Jun 27, 2019
Closed Date: Sep 30, 2019
Expiry Date: Sep 27, 2019
Sold Price: $620,000
Unavailable Date: Jun 27, 2019
Input Date: Jun 25, 2019
Prior LSC: Listing with no contract changes
Property
Status: Sale
Property Type: Detached
Style: Bungalow
Area: Kawartha Lakes
Community: Bobcaygeon
Inside
Bedrooms: 3
Bedrooms Plus: 2
Bathrooms: 3
Kitchens: 1
Rooms: 8
Den/Family Room: Yes
Air Conditioning: Central Air
Fireplace: Yes
Washrooms: 3
Building
Basement: Finished
Heat Type: Forced Air
Heat Source: Propane
Exterior: Brick
Water Supply Type: Comm Well
Water Supply: Municipal
Special Designation: Unknown
Other Structures: Garden Shed
Parking
Driveway: Private
Garage Spaces: 2
Garage Type: Built-In
Covered Parking Spaces: 10
Total Parking Spaces: 12
Fees
Tax Year: 2019
Tax Legal Description: L138, Pl569; Kawartha Lakes
Taxes: $3,021
Highlights
Feature: Beach
Feature: Clear View
Feature: Grnbelt/Conserv
Feature: Lake Access
Feature: Rec Centre
Land
Cross Street: County Rd 17/Old Sur
Municipality District: Kawartha Lakes
Fronting On: West
Parcel Number: 631390229
Pool: None
Sewer: Septic
Lot Depth: 217 Feet
Lot Frontage: 115 Feet
Additional Media
- Virtual Tour: http://www.326portcolonyrd.susanwoodmanphotography.com
Open House
Open House Date: 2019-06-29
Open House Start: 01:00:00
Open House Finished: 03:00:00
Rooms
Room details for 326 Port Colony Road, Kawartha Lakes
| Type | Dimensions | Description |
|---|---|---|
| Kitchen Main | 3.38 x 3.51 | Cork Floor, B/I Range, Breakfast Bar |
| Dining Main | 3.66 x 4.97 | Hardwood Floor, Picture Window |
| Living Main | 3.72 x 5.36 | Hardwood Floor, Large Window, Fireplace |
| Den Main | 3.41 x 4.72 | Hardwood Floor, Bay Window, B/I Bookcase |
| Sunroom Main | 5.02 x 5.03 | Skylight, Ceiling Fan, W/O To Deck |
| Master Main | 3.72 x 4.66 | Hardwood Floor, His/Hers Closets, 2 Pc Bath |
| 2nd Br Main | 2.71 x 3.44 | Hardwood Floor, Bay Window, Closet |
| Bathroom Main | 2.16 x 3.44 | Separate Shower, Whirlpool, Tile Floor |
| Rec Bsmt | 3.72 x 8.23 | Broadloom, Large Window, Fireplace |
| 3rd Br Bsmt | 3.66 x 4.11 | Cork Floor, Window, Closet |
| 4th Br Bsmt | 3.23 x 3.67 | Cork Floor, Window, Pocket Doors |
| Laundry Bsmt | 3.44 x 4.33 | Window |
| XXXXXXXX | XXX XX, XXXX |
XXXX XXX XXXX |
$XXX,XXX |
| XXX XX, XXXX |
XXXXXX XXX XXXX |
$XXX,XXX |
| XXXXXXXX XXXX | XXX XX, XXXX | $620,000 XXX XXXX |
| XXXXXXXX XXXXXX | XXX XX, XXXX | $639,000 XXX XXXX |

Buckhorn Public School
Elementary: PublicSt. Luke Catholic Elementary School
Elementary: CatholicDunsford District Elementary School
Elementary: PublicSt. Martin Catholic Elementary School
Elementary: CatholicBobcaygeon Public School
Elementary: PublicChemong Public School
Elementary: PublicÉSC Monseigneur-Jamot
Secondary: CatholicFenelon Falls Secondary School
Secondary: PublicCrestwood Secondary School
Secondary: PublicAdam Scott Collegiate and Vocational Institute
Secondary: PublicSt. Peter Catholic Secondary School
Secondary: CatholicI E Weldon Secondary School
Secondary: Public- 1 bath
- 3 bed



