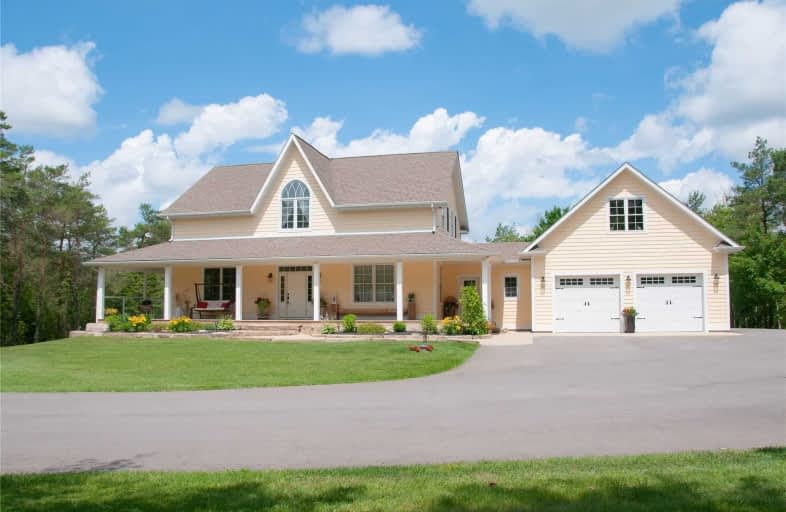Sold on Jul 22, 2021
Note: Property is not currently for sale or for rent.

-
Type: Detached
-
Style: 2-Storey
-
Size: 2500 sqft
-
Lot Size: 239.99 x 448.5 Feet
-
Age: 6-15 years
-
Taxes: $5,745 per year
-
Days on Site: 28 Days
-
Added: Jun 24, 2021 (4 weeks on market)
-
Updated:
-
Last Checked: 2 months ago
-
MLS®#: X5286502
-
Listed By: Urban landmark realty inc, brokerage
Hidden Gem! This Beautiful Custom Built 2897 Sq' Home Sits On A 2.47 Ac Pvt Wooded Lot. Loc 10 Min To 407.Entertain In This Lrg Country Kitc With Stone Fp, 9' Island,Pantry,Walnut/Granite Cntps &W/O To Dk.Bright Home Office.9' Ceiliings On All Lvls With W/O Basement. Lrg Loft Above Oversized Heated 2 Car Garage. \mstr Br Wth 5 Pc Ensuite &Walk Thru Closet.Upr Laundry Room. 2 Br With Connected Bath Rm. Lrg Entry With Pwdr Rm.Unwind On The Covered Porch
Extras
Incl. Fridge,Stove,Microwave,Washer,Dryer,Bar Fridge,Garage Door Openers,A/C , Water Softener, 10X10 Wood Shed.Garage Loft Is Blank Canvas Ready For Your Design.See Feature Sheet With More Details. Exclude Ceiling Fixture In Dining Room.
Property Details
Facts for 327 Waite Road, Kawartha Lakes
Status
Days on Market: 28
Last Status: Sold
Sold Date: Jul 22, 2021
Closed Date: Aug 31, 2021
Expiry Date: Sep 24, 2021
Sold Price: $1,535,000
Unavailable Date: Jul 22, 2021
Input Date: Jun 24, 2021
Property
Status: Sale
Property Type: Detached
Style: 2-Storey
Size (sq ft): 2500
Age: 6-15
Area: Kawartha Lakes
Community: Pontypool
Availability Date: Flexible
Inside
Bedrooms: 3
Bathrooms: 3
Kitchens: 1
Rooms: 11
Den/Family Room: No
Air Conditioning: Central Air
Fireplace: Yes
Laundry Level: Upper
Central Vacuum: Y
Washrooms: 3
Utilities
Electricity: Yes
Gas: No
Cable: No
Telephone: Yes
Building
Basement: Unfinished
Basement 2: W/O
Heat Type: Forced Air
Heat Source: Propane
Exterior: Wood
Elevator: N
UFFI: No
Energy Certificate: N
Green Verification Status: N
Water Supply Type: Drilled Well
Water Supply: Well
Physically Handicapped-Equipped: N
Special Designation: Unknown
Other Structures: Drive Shed
Retirement: N
Parking
Driveway: Private
Garage Spaces: 10
Garage Type: Attached
Covered Parking Spaces: 10
Total Parking Spaces: 10
Fees
Tax Year: 2021
Tax Legal Description: Pt Lot 6 Con 5 Pt L57R8620
Taxes: $5,745
Highlights
Feature: Part Cleared
Feature: School Bus Route
Feature: Wooded/Treed
Land
Cross Street: Hwy 35 And Waite Roa
Municipality District: Kawartha Lakes
Fronting On: North
Pool: None
Sewer: None
Lot Depth: 448.5 Feet
Lot Frontage: 239.99 Feet
Acres: 2-4.99
Zoning: Residential
Waterfront: None
Rooms
Room details for 327 Waite Road, Kawartha Lakes
| Type | Dimensions | Description |
|---|---|---|
| Kitchen Main | 4.26 x 12.47 | Pantry, Stone Fireplace, Balcony |
| Foyer Main | 2.09 x 4.94 | W/O To Porch, Sunken Room, Closet |
| Living Main | 5.03 x 4.91 | B/I Bookcase, Hardwood Floor, Pot Lights |
| Office Main | 2.70 x 5.02 | Hardwood Floor, Pot Lights, Walk-Thru |
| Laundry 2nd | 2.62 x 2.72 | Walk-Thru, Ceramic Floor, Window |
| Bathroom 2nd | 3.92 x 2.72 | 5 Pc Bath, Ceramic Floor, Separate Shower |
| Master 2nd | 5.01 x 4.72 | W/I Closet, 5 Pc Bath, Wood Floor |
| 2nd Br 2nd | 4.26 x 4.75 | 4 Pc Bath, W/I Closet, Wood Floor |
| Bathroom 2nd | 3.06 x 4.93 | Ceramic Floor, 5 Pc Bath, Walk-Thru |
| 3rd Br 2nd | 4.27 x 3.65 | W/I Closet, Wood Floor, Walk Through |
| Rec Bsmt | 16.56 x 13.50 | W/O To Yard, Heated Floor, Unfinished |
| Loft Upper | 4.58 x 9.42 | O/Looks Frontyard, O/Looks Backyard, Unfinished |
| XXXXXXXX | XXX XX, XXXX |
XXXX XXX XXXX |
$X,XXX,XXX |
| XXX XX, XXXX |
XXXXXX XXX XXXX |
$X,XXX,XXX | |
| XXXXXXXX | XXX XX, XXXX |
XXXXXXX XXX XXXX |
|
| XXX XX, XXXX |
XXXXXX XXX XXXX |
$X,XXX,XXX |
| XXXXXXXX XXXX | XXX XX, XXXX | $1,535,000 XXX XXXX |
| XXXXXXXX XXXXXX | XXX XX, XXXX | $1,550,000 XXX XXXX |
| XXXXXXXX XXXXXXX | XXX XX, XXXX | XXX XXXX |
| XXXXXXXX XXXXXX | XXX XX, XXXX | $1,795,000 XXX XXXX |

Kirby Centennial Public School
Elementary: PublicOrono Public School
Elementary: PublicEnniskillen Public School
Elementary: PublicGrandview Public School
Elementary: PublicRolling Hills Public School
Elementary: PublicCartwright Central Public School
Elementary: PublicSt. Thomas Aquinas Catholic Secondary School
Secondary: CatholicCentre for Individual Studies
Secondary: PublicClarke High School
Secondary: PublicClarington Central Secondary School
Secondary: PublicBowmanville High School
Secondary: PublicSt. Stephen Catholic Secondary School
Secondary: Catholic

