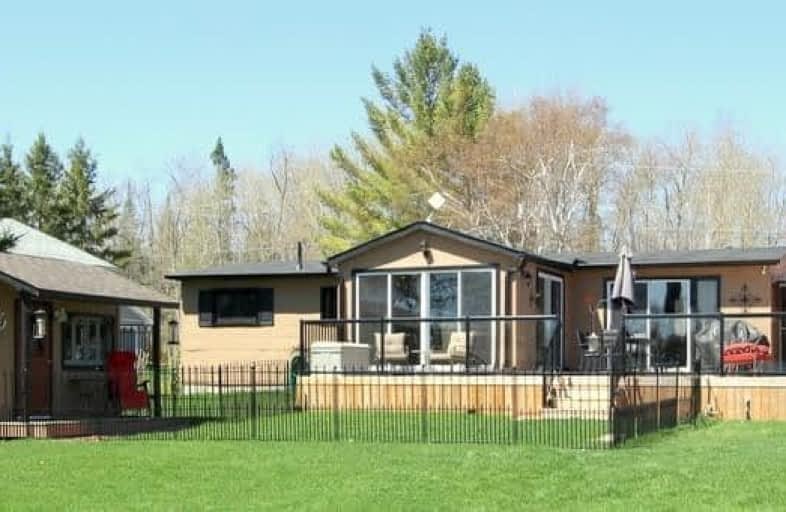Sold on May 20, 2019
Note: Property is not currently for sale or for rent.

-
Type: Detached
-
Style: Bungalow
-
Size: 700 sqft
-
Lot Size: 80 x 245.62 Feet
-
Age: 31-50 years
-
Taxes: $2,835 per year
-
Days on Site: 35 Days
-
Added: Sep 07, 2019 (1 month on market)
-
Updated:
-
Last Checked: 3 months ago
-
MLS®#: X4415899
-
Listed By: Re/max country lakes realty inc., brokerage
Beautifully Decorated 3-Bedroom Year Round Canal Lake Waterfront Home & Part Of The Trent Severn Waterways For Endless Boating. Home Is Being Sold Turn Key Complete With Appliances, Most Furnishings, Beds, Dishes, Hot Tub & Even Riding Mower. Many Recent Upgrades Including, Flooring, Bathroom, Kitchen, Windows, Furnace & Water Purification System. Floor Plan Is Focused Around Large Dining Area To Accommodate The Largest Of Family. Enjoy Air Tight Napoleon
Extras
Wood Stove In The Living Room With Walkout To Deck. Recently Replaced Rear Deck Compete With Gazebo, Covered Hot Tub Overlooking Water & Aluminum Rails With Glass Panels For Unobstructed Views. Insulated Bunkie With Hydro, Shoreline With
Property Details
Facts for 33 Cedar Bay Road, Kawartha Lakes
Status
Days on Market: 35
Last Status: Sold
Sold Date: May 20, 2019
Closed Date: Jun 21, 2019
Expiry Date: Jul 31, 2019
Sold Price: $500,000
Unavailable Date: May 20, 2019
Input Date: Apr 15, 2019
Prior LSC: Listing with no contract changes
Property
Status: Sale
Property Type: Detached
Style: Bungalow
Size (sq ft): 700
Age: 31-50
Area: Kawartha Lakes
Community: Rural Carden
Availability Date: Tba
Inside
Bedrooms: 3
Bathrooms: 1
Kitchens: 1
Rooms: 6
Den/Family Room: No
Air Conditioning: Central Air
Fireplace: Yes
Laundry Level: Main
Central Vacuum: N
Washrooms: 1
Utilities
Electricity: Yes
Gas: No
Cable: No
Telephone: No
Building
Basement: Crawl Space
Heat Type: Heat Pump
Heat Source: Electric
Exterior: Wood
Elevator: N
UFFI: No
Energy Certificate: N
Green Verification Status: N
Water Supply Type: Drilled Well
Water Supply: Well
Physically Handicapped-Equipped: N
Special Designation: Unknown
Other Structures: Garden Shed
Retirement: N
Parking
Driveway: Private
Garage Spaces: 2
Garage Type: Detached
Covered Parking Spaces: 6
Total Parking Spaces: 8
Fees
Tax Year: 2019
Tax Legal Description: Pt E1/2 Lt 3 Con 3 Carden As In R437643; *
Taxes: $2,835
Highlights
Feature: Beach
Feature: Cul De Sac
Feature: Golf
Feature: Lake/Pond
Feature: Level
Feature: Waterfront
Land
Cross Street: Centennial Rd To Roh
Municipality District: Kawartha Lakes
Fronting On: South
Pool: None
Sewer: Septic
Lot Depth: 245.62 Feet
Lot Frontage: 80 Feet
Lot Irregularities: 265.72Ft South
Waterfront: Direct
Rooms
Room details for 33 Cedar Bay Road, Kawartha Lakes
| Type | Dimensions | Description |
|---|---|---|
| Kitchen Main | 4.13 x 4.60 | Open Concept, Overlook Water, Laminate |
| Dining Main | 3.64 x 3.84 | Open Concept, Overlook Water, W/O To Deck |
| Living Main | 4.53 x 6.43 | Wood Stove, Overlook Water, Hardwood Floor |
| Master Main | 3.00 x 3.23 | B/I Closet, Ceiling Fan, Laminate |
| 2nd Br Main | 2.57 x 2.81 | B/I Closet, Ceiling Fan, Laminate |
| 3rd Br Main | 2.31 x 2.36 | B/I Closet, Ceiling Fan, Laminate |
| XXXXXXXX | XXX XX, XXXX |
XXXX XXX XXXX |
$XXX,XXX |
| XXX XX, XXXX |
XXXXXX XXX XXXX |
$XXX,XXX |
| XXXXXXXX XXXX | XXX XX, XXXX | $500,000 XXX XXXX |
| XXXXXXXX XXXXXX | XXX XX, XXXX | $519,900 XXX XXXX |

Foley Catholic School
Elementary: CatholicHoly Family Catholic School
Elementary: CatholicThorah Central Public School
Elementary: PublicBeaverton Public School
Elementary: PublicBrechin Public School
Elementary: PublicLady Mackenzie Public School
Elementary: PublicOrillia Campus
Secondary: PublicBrock High School
Secondary: PublicFenelon Falls Secondary School
Secondary: PublicPatrick Fogarty Secondary School
Secondary: CatholicTwin Lakes Secondary School
Secondary: PublicOrillia Secondary School
Secondary: Public

