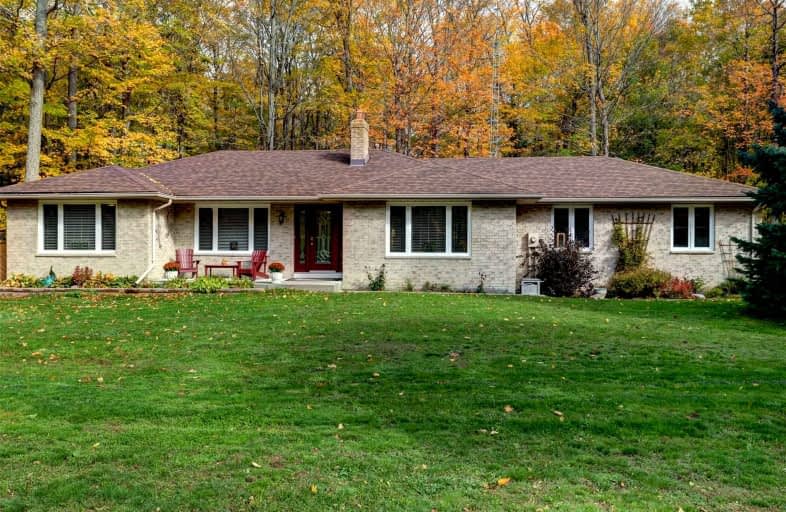Sold on Nov 01, 2021
Note: Property is not currently for sale or for rent.

-
Type: Detached
-
Style: Bungalow
-
Size: 1500 sqft
-
Lot Size: 160 x 272 Feet
-
Age: 31-50 years
-
Taxes: $3,423 per year
-
Days on Site: 12 Days
-
Added: Oct 20, 2021 (1 week on market)
-
Updated:
-
Last Checked: 2 months ago
-
MLS®#: X5407718
-
Listed By: Royale town and country realty inc., brokerage
Country Club Heights! Brick Bungalow On A 1-Acre Lot In An Upscale Neighbourhood Conveniently Located Between Bobcaygeon And Fenelon Falls. This Home Features 3 Bedrooms (2 With Semi Ensuite), 2 Full Bathrooms, An All-Season Sunroom/Family Room Addition (2018), 2 Walkouts, Hardwood Flooring, Crown Molding, Main Floor Laundry/Mud Room Addition (2018), A Cozy Wood-Burning Fireplace And An Island In The Kitchen.
Extras
Forced Air Propane Furnace (2019) And Central Air Conditioning (2019). Adjacent To Eganridge Golf Club. Deeded Access To Sturgeon Lake.
Property Details
Facts for 33 Golf Club Crescent, Kawartha Lakes
Status
Days on Market: 12
Last Status: Sold
Sold Date: Nov 01, 2021
Closed Date: Feb 16, 2022
Expiry Date: Jan 20, 2022
Sold Price: $892,000
Unavailable Date: Nov 01, 2021
Input Date: Oct 20, 2021
Prior LSC: Listing with no contract changes
Property
Status: Sale
Property Type: Detached
Style: Bungalow
Size (sq ft): 1500
Age: 31-50
Area: Kawartha Lakes
Community: Rural Verulam
Availability Date: Flexible
Inside
Bedrooms: 3
Bathrooms: 2
Kitchens: 1
Rooms: 9
Den/Family Room: Yes
Air Conditioning: Central Air
Fireplace: Yes
Laundry Level: Main
Central Vacuum: Y
Washrooms: 2
Building
Basement: Full
Basement 2: Part Fin
Heat Type: Forced Air
Heat Source: Propane
Exterior: Brick
Elevator: Y
Water Supply: Well
Physically Handicapped-Equipped: Y
Special Designation: Unknown
Other Structures: Garden Shed
Parking
Driveway: Private
Garage Spaces: 2
Garage Type: Attached
Covered Parking Spaces: 6
Total Parking Spaces: 8
Fees
Tax Year: 2021
Tax Legal Description: Lt 29 Pl 577 T/W R398924; Kawartha Lakes
Taxes: $3,423
Highlights
Feature: Beach
Feature: Golf
Feature: Lake Access
Feature: Level
Feature: Park
Feature: Sloping
Land
Cross Street: Stanley/County Rd 8
Municipality District: Kawartha Lakes
Fronting On: East
Parcel Number: 165102605
Pool: None
Sewer: Septic
Lot Depth: 272 Feet
Lot Frontage: 160 Feet
Lot Irregularities: 1 Ac
Zoning: R1-2
Waterfront: Indirect
Water Features: Watrfrnt-Deeded Acc
Additional Media
- Virtual Tour: https://youtu.be/3ydCCTyw6eg
Rooms
Room details for 33 Golf Club Crescent, Kawartha Lakes
| Type | Dimensions | Description |
|---|---|---|
| Living Main | 3.96 x 7.38 | Combined W/Dining, Hardwood Floor, W/O To Sunroom |
| Kitchen Main | 5.33 x 6.31 | Combined W/Dining, W/W Fireplace, B/I Appliances |
| Sunroom Main | 4.05 x 5.73 | W/O To Deck, Skylight, Ceiling Fan |
| Br Main | 3.20 x 3.66 | O/Looks Frontyard, Large Window, Ceiling Fan |
| 2nd Br Main | 3.05 x 3.66 | Ceiling Fan, O/Looks Backyard, Ceiling Fan |
| 3rd Br Main | 3.23 x 3.66 | Ceiling Fan, Large Window, O/Looks Frontyard |
| Bathroom Main | 2.83 x 3.02 | 4 Pc Ensuite, Double Sink, Ceramic Floor |
| Bathroom Main | 1.53 x 2.59 | 3 Pc Bath, Ceramic Floor |
| Mudroom Main | 2.82 x 2.82 | Combined W/Laundry, W/O To Garage |
| Rec Lower | 5.18 x 7.01 | Closed Fireplace |
| Furnace Lower | 4.72 x 7.01 | Concrete Floor |
| Workshop Lower | 3.66 x 4.57 | B/I Shelves |

| XXXXXXXX | XXX XX, XXXX |
XXXX XXX XXXX |
$XXX,XXX |
| XXX XX, XXXX |
XXXXXX XXX XXXX |
$XXX,XXX |
| XXXXXXXX XXXX | XXX XX, XXXX | $892,000 XXX XXXX |
| XXXXXXXX XXXXXX | XXX XX, XXXX | $799,900 XXX XXXX |

Fenelon Twp Public School
Elementary: PublicSt. Luke Catholic Elementary School
Elementary: CatholicQueen Victoria Public School
Elementary: PublicDunsford District Elementary School
Elementary: PublicBobcaygeon Public School
Elementary: PublicLangton Public School
Elementary: PublicÉSC Monseigneur-Jamot
Secondary: CatholicSt. Thomas Aquinas Catholic Secondary School
Secondary: CatholicFenelon Falls Secondary School
Secondary: PublicCrestwood Secondary School
Secondary: PublicLindsay Collegiate and Vocational Institute
Secondary: PublicI E Weldon Secondary School
Secondary: Public
