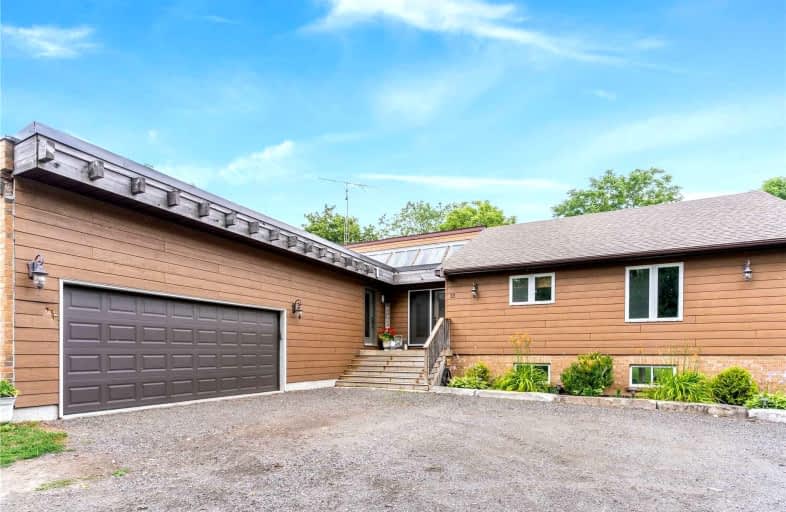Sold on Nov 10, 2022
Note: Property is not currently for sale or for rent.

-
Type: Detached
-
Style: Bungalow-Raised
-
Size: 2000 sqft
-
Lot Size: 125.71 x 325 Feet
-
Age: 6-15 years
-
Taxes: $4,545 per year
-
Days on Site: 51 Days
-
Added: Sep 20, 2022 (1 month on market)
-
Updated:
-
Last Checked: 3 months ago
-
MLS®#: X5769449
-
Listed By: Tfg realty ltd., brokerage
Magnificent Country Living At It's Finest! Welcome To Over 4000 Sq Ft Of Updated Living Space. This Beautiful Home Sits On 1 Acre Of Well Maintained Land Giving You All The Privacy Needed While Only Being 15 Mins Away From The 407 And Port Perry. This Home Boasts 3+1 Bedrooms & 2+1 Baths, Updated Kitchen, High Vaulted Ceilings In Main Living With Sky Lights Along, New Wood Burning Fire Place Topped W/ Completely Updated W/O Basement With Bar And Gas Fireplace.
Extras
Massive Back Deck, Professionally Landscaped, 2 Sheds, Stainless Steel Appliances, New Furnace, Roof (2014), Separate Single Car Garage, Fire Area, One Of The Sheds Have Power. Fireplace Downstairs Is Propane Line Not Gas.
Property Details
Facts for 33 Waite Road, Kawartha Lakes
Status
Days on Market: 51
Last Status: Sold
Sold Date: Nov 10, 2022
Closed Date: Feb 13, 2023
Expiry Date: Dec 20, 2022
Sold Price: $1,176,250
Unavailable Date: Nov 10, 2022
Input Date: Sep 20, 2022
Property
Status: Sale
Property Type: Detached
Style: Bungalow-Raised
Size (sq ft): 2000
Age: 6-15
Area: Kawartha Lakes
Community: Rural Manvers
Availability Date: Flexible
Inside
Bedrooms: 3
Bedrooms Plus: 1
Bathrooms: 3
Kitchens: 1
Rooms: 10
Den/Family Room: Yes
Air Conditioning: Central Air
Fireplace: Yes
Laundry Level: Lower
Washrooms: 3
Building
Basement: Fin W/O
Heat Type: Forced Air
Heat Source: Propane
Exterior: Brick
Exterior: Wood
Water Supply Type: Drilled Well
Water Supply: Well
Special Designation: Unknown
Parking
Driveway: Front Yard
Garage Spaces: 3
Garage Type: Attached
Covered Parking Spaces: 10
Total Parking Spaces: 13
Fees
Tax Year: 2021
Tax Legal Description: Pt Lt 1 Con 5 Manvers Pt 1, 57R7885 Kawartha Lakes
Taxes: $4,545
Highlights
Feature: Golf
Feature: Grnbelt/Conserv
Feature: Park
Feature: School Bus Route
Land
Cross Street: Manvers Scugog Townl
Municipality District: Kawartha Lakes
Fronting On: North
Pool: None
Sewer: Septic
Lot Depth: 325 Feet
Lot Frontage: 125.71 Feet
Zoning: Residential
Additional Media
- Virtual Tour: https://vimeo.com/735685411
Rooms
Room details for 33 Waite Road, Kawartha Lakes
| Type | Dimensions | Description |
|---|---|---|
| Foyer Main | 2.51 x 2.96 | Double Doors, B/I Shelves, Hardwood Floor |
| Kitchen Main | 5.78 x 4.45 | Quartz Counter, Stainless Steel Appl, Pot Lights |
| Dining Main | 5.62 x 4.82 | W/O To Deck, Hardwood Floor, Fireplace |
| Living Main | 5.95 x 4.65 | Hardwood Floor, Vaulted Ceiling, Sunken Room |
| Prim Bdrm Main | 3.65 x 5.20 | 4 Pc Ensuite, Double Sink, W/I Closet |
| 2nd Br Main | 3.21 x 3.93 | Hardwood Floor, Closet |
| 3rd Br Main | 3.74 x 5.10 | Hardwood Floor, Closet, Ceiling Fan |
| Family Lower | 11.00 x 8.54 | Gas Fireplace, B/I Bar, W/O To Yard |
| 4th Br Lower | 7.44 x 4.74 | Laminate, W/O To Yard, Closet |
| Laundry Lower | 4.05 x 2.95 |

| XXXXXXXX | XXX XX, XXXX |
XXXX XXX XXXX |
$X,XXX,XXX |
| XXX XX, XXXX |
XXXXXX XXX XXXX |
$X,XXX,XXX | |
| XXXXXXXX | XXX XX, XXXX |
XXXXXXX XXX XXXX |
|
| XXX XX, XXXX |
XXXXXX XXX XXXX |
$X,XXX,XXX | |
| XXXXXXXX | XXX XX, XXXX |
XXXXXXX XXX XXXX |
|
| XXX XX, XXXX |
XXXXXX XXX XXXX |
$X,XXX,XXX | |
| XXXXXXXX | XXX XX, XXXX |
XXXX XXX XXXX |
$XXX,XXX |
| XXX XX, XXXX |
XXXXXX XXX XXXX |
$XXX,XXX |
| XXXXXXXX XXXX | XXX XX, XXXX | $1,176,250 XXX XXXX |
| XXXXXXXX XXXXXX | XXX XX, XXXX | $1,199,999 XXX XXXX |
| XXXXXXXX XXXXXXX | XXX XX, XXXX | XXX XXXX |
| XXXXXXXX XXXXXX | XXX XX, XXXX | $1,279,999 XXX XXXX |
| XXXXXXXX XXXXXXX | XXX XX, XXXX | XXX XXXX |
| XXXXXXXX XXXXXX | XXX XX, XXXX | $1,349,999 XXX XXXX |
| XXXXXXXX XXXX | XXX XX, XXXX | $815,000 XXX XXXX |
| XXXXXXXX XXXXXX | XXX XX, XXXX | $824,900 XXX XXXX |

Kirby Centennial Public School
Elementary: PublicHampton Junior Public School
Elementary: PublicEnniskillen Public School
Elementary: PublicM J Hobbs Senior Public School
Elementary: PublicGrandview Public School
Elementary: PublicCartwright Central Public School
Elementary: PublicCentre for Individual Studies
Secondary: PublicClarke High School
Secondary: PublicCourtice Secondary School
Secondary: PublicClarington Central Secondary School
Secondary: PublicBowmanville High School
Secondary: PublicSt. Stephen Catholic Secondary School
Secondary: Catholic
