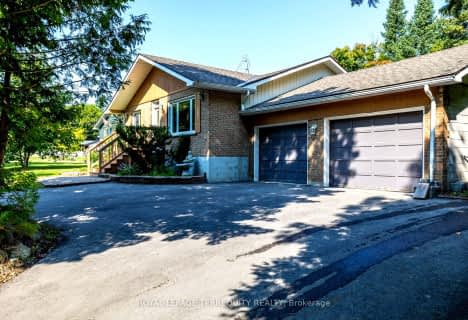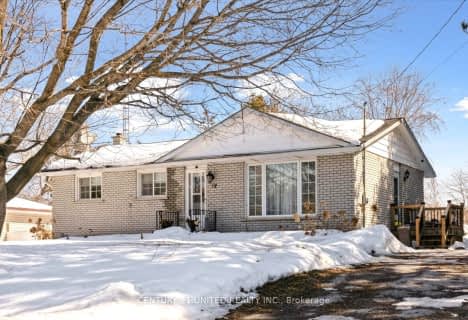Inactive on Aug 10, 2022
Note: Property is not currently for sale or for rent.

-
Type: Detached
-
Style: Bungalow-Raised
-
Lot Size: 85 x 168
-
Age: 16-30 years
-
Taxes: $1,887 per year
-
Days on Site: 61 Days
-
Added: Oct 11, 2023 (2 months on market)
-
Updated:
-
Last Checked: 3 months ago
-
MLS®#: X7166684
-
Listed By: Re/max all-stars realty inc., brokerage
Excellent Opportunity To Own A Charming 2 Bedroom Bungalow In A Beautiful Waterfront Community On Pigeon Lake. Open Concept Layout With Many Updates Throughout. Enjoy The Views Of Pigeon Lake From Your Front Deck Or Relax In Privacy In Your Fully Fenced Backyard. Great Fishing In The Area, Part Of The Trent Severn For Endless Boating. Public Boat Launch Directly Across The Road. Do Not Miss This Turn Key Opportunity In A Desirable Waterfront Community. Incl: Fridge, Stove, Dishwasher, Washer/Dryer, Window Coverings & All ELF's.
Property Details
Facts for 34 Marilyn Crescent, Kawartha Lakes
Status
Days on Market: 61
Last Status: Expired
Sold Date: Jun 21, 2025
Closed Date: Nov 30, -0001
Expiry Date: Aug 10, 2022
Unavailable Date: Aug 10, 2022
Input Date: Jun 14, 2022
Property
Status: Sale
Property Type: Detached
Style: Bungalow-Raised
Age: 16-30
Area: Kawartha Lakes
Community: Rural Emily
Availability Date: TBA
Assessment Amount: $189,000
Assessment Year: 2022
Inside
Bedrooms: 2
Bathrooms: 1
Kitchens: 1
Rooms: 6
Air Conditioning: Central Air
Washrooms: 1
Building
Basement: Crawl Space
Basement 2: Unfinished
Exterior: Other
Elevator: N
Water Supply Type: Comm Well
Parking
Driveway: Pvt Double
Covered Parking Spaces: 6
Total Parking Spaces: 6
Fees
Tax Year: 2022
Tax Legal Description: LT 48 PL 466; KAWARTHA LAKES
Taxes: $1,887
Land
Cross Street: Hwy. 7 East To Peace
Municipality District: Kawartha Lakes
Fronting On: North
Parcel Number: 632520462
Sewer: Septic
Lot Depth: 168
Lot Frontage: 85
Acres: < .50
Zoning: RR3
Rooms
Room details for 34 Marilyn Crescent, Kawartha Lakes
| Type | Dimensions | Description |
|---|---|---|
| Bathroom Main | 2.24 x 1.24 | |
| Prim Bdrm Main | 3.84 x 3.43 | |
| Br Main | 3.38 x 3.40 | |
| Family Main | 2.54 x 5.23 | |
| Living Main | 3.48 x 3.96 | |
| Kitchen Main | 2.36 x 3.25 |
| XXXXXXXX | XXX XX, XXXX |
XXXX XXX XXXX |
$XXX,XXX |
| XXX XX, XXXX |
XXXXXX XXX XXXX |
$XXX,XXX | |
| XXXXXXXX | XXX XX, XXXX |
XXXX XXX XXXX |
$XXX,XXX |
| XXX XX, XXXX |
XXXXXX XXX XXXX |
$XXX,XXX | |
| XXXXXXXX | XXX XX, XXXX |
XXXXXXX XXX XXXX |
|
| XXX XX, XXXX |
XXXXXX XXX XXXX |
$XXX,XXX | |
| XXXXXXXX | XXX XX, XXXX |
XXXXXXX XXX XXXX |
|
| XXX XX, XXXX |
XXXXXX XXX XXXX |
$XXX,XXX |
| XXXXXXXX XXXX | XXX XX, XXXX | $155,000 XXX XXXX |
| XXXXXXXX XXXXXX | XXX XX, XXXX | $159,900 XXX XXXX |
| XXXXXXXX XXXX | XXX XX, XXXX | $535,000 XXX XXXX |
| XXXXXXXX XXXXXX | XXX XX, XXXX | $544,900 XXX XXXX |
| XXXXXXXX XXXXXXX | XXX XX, XXXX | XXX XXXX |
| XXXXXXXX XXXXXX | XXX XX, XXXX | $549,900 XXX XXXX |
| XXXXXXXX XXXXXXX | XXX XX, XXXX | XXX XXXX |
| XXXXXXXX XXXXXX | XXX XX, XXXX | $599,000 XXX XXXX |

St. Luke Catholic Elementary School
Elementary: CatholicScott Young Public School
Elementary: PublicLady Eaton Elementary School
Elementary: PublicSt. Martin Catholic Elementary School
Elementary: CatholicBobcaygeon Public School
Elementary: PublicChemong Public School
Elementary: PublicÉSC Monseigneur-Jamot
Secondary: CatholicPeterborough Collegiate and Vocational School
Secondary: PublicHoly Cross Catholic Secondary School
Secondary: CatholicCrestwood Secondary School
Secondary: PublicAdam Scott Collegiate and Vocational Institute
Secondary: PublicSt. Peter Catholic Secondary School
Secondary: Catholic- 2 bath
- 3 bed
12 Cliffside Drive, Kawartha Lakes, Ontario • K0L 1T0 • Rural Emily
- 1 bath
- 3 bed
18 Cedarview Drive, Kawartha Lakes, Ontario • K0L 2W0 • Emily


