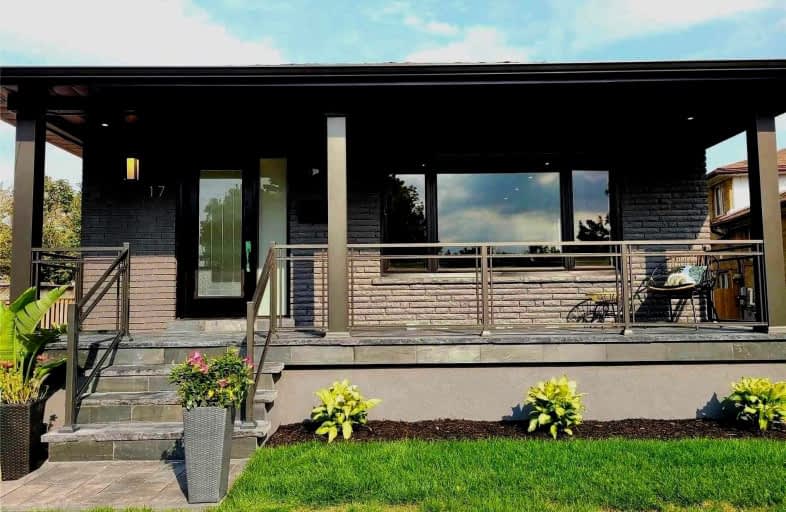Car-Dependent
- Most errands require a car.
Good Transit
- Some errands can be accomplished by public transportation.
Somewhat Bikeable
- Most errands require a car.

Seneca School
Elementary: PublicWellesworth Junior School
Elementary: PublicBriarcrest Junior School
Elementary: PublicBroadacres Junior Public School
Elementary: PublicHollycrest Middle School
Elementary: PublicNativity of Our Lord Catholic School
Elementary: CatholicCentral Etobicoke High School
Secondary: PublicBurnhamthorpe Collegiate Institute
Secondary: PublicSilverthorn Collegiate Institute
Secondary: PublicMartingrove Collegiate Institute
Secondary: PublicGlenforest Secondary School
Secondary: PublicMichael Power/St Joseph High School
Secondary: Catholic-
London Gate
5395 Eglinton Avenue W, Toronto, ON M9C 5K6 1.22km -
The Bull - Pub & Grill
2800 Skymark Avenue, Mississauga, ON L4W 5A7 1.38km -
The Red Cardinal
555 Burnhamthorpe Road, Etobicoke, ON M9C 2Y3 1.5km
-
Tim Hortons
715 Renforth Drive, Etobicoke, ON M9C 2N7 0.6km -
McDonald's
2800 Skymark Avenue, Mississauga, ON L4W 5A6 1.41km -
Tim Hortons
555 Burnhamthorpe Road, Etobicoke, ON M8W 3Z1 1.52km
-
Shoppers Drug Mart
600 The East Mall, Unit 1, Toronto, ON M9B 4B1 1.06km -
Shoppers Drug Mart
666 Burnhamthorpe Road, Toronto, ON M9C 2Z4 1.64km -
Loblaws
380 The East Mall, Etobicoke, ON M9B 6L5 1.99km
-
Subway
452 Rathburn Rd, Unit 4, Etobicoke, ON M9C 3S8 0.51km -
Little Caesars
452 Rathburn Road, Toronto, ON M9C 3S8 0.51km -
Pizza Pizza
120 Eringate Drive, Etobicoke, ON M9C 3Z8 0.59km
-
Cloverdale Mall
250 The East Mall, Etobicoke, ON M9B 3Y8 3.29km -
Six Points Plaza
5230 Dundas Street W, Etobicoke, ON M9B 1A8 3.67km -
Dixie Park
1550 S Gateway Road, Mississauga, ON L4W 5J1 3.96km
-
Chris' No Frills
460 Renforth Drive, Toronto, ON M9C 2N2 0.67km -
Shoppers Drug Mart
600 The East Mall, Unit 1, Toronto, ON M9B 4B1 1.06km -
Hasty Market
666 Burnhamthorpe Road, Etobicoke, ON M9C 2Z4 1.58km
-
LCBO
662 Burnhamthorpe Road, Etobicoke, ON M9C 2Z4 1.59km -
The Beer Store
666 Burhhamthorpe Road, Toronto, ON M9C 2Z4 1.62km -
LCBO
211 Lloyd Manor Road, Toronto, ON M9B 6H6 2.66km
-
Saturn Shell
677 Burnhamthorpe Road, Etobicoke, ON M9C 2Z5 1.5km -
Petro-Canada
5495 Eglinton Avenue W, Toronto, ON M9C 5K5 1.8km -
Licensed Furnace Repairman
Toronto, ON M9B 2.3km
-
Stage West All Suite Hotel & Theatre Restaurant
5400 Dixie Road, Mississauga, ON L4W 4T4 4.58km -
Kingsway Theatre
3030 Bloor Street W, Toronto, ON M8X 1C4 5.38km -
Cineplex Cinemas Queensway and VIP
1025 The Queensway, Etobicoke, ON M8Z 6C7 6.39km
-
Elmbrook Library
2 Elmbrook Crescent, Toronto, ON M9C 5B4 0.63km -
Toronto Public Library Eatonville
430 Burnhamthorpe Road, Toronto, ON M9B 2B1 1.89km -
Richview Public Library
1806 Islington Ave, Toronto, ON M9P 1L4 4.23km
-
Queensway Care Centre
150 Sherway Drive, Etobicoke, ON M9C 1A4 5.37km -
Trillium Health Centre - Toronto West Site
150 Sherway Drive, Toronto, ON M9C 1A4 5.37km -
William Osler Health Centre
Etobicoke General Hospital, 101 Humber College Boulevard, Toronto, ON M9V 1R8 8.3km
-
Pools, Mississauga , Forest Glen Park Splash Pad
3545 Fieldgate Dr, Mississauga ON 3.74km -
Etobicoke Valley Park
18 Dunning Cres, Toronto ON M8W 4S8 6.4km -
Étienne Brulé Park
13 Crosby Ave, Toronto ON M6S 2P8 6.34km
-
HSBC Bank Canada
170 Attwell Dr, Toronto ON M9W 5Z5 3.65km -
CIBC
1582 the Queensway (at Atomic Ave.), Etobicoke ON M8Z 1V1 5.17km -
TD Bank Financial Group
1048 Islington Ave, Etobicoke ON M8Z 6A4 5.32km
- 2 bath
- 3 bed
- 1100 sqft
100 Antioch Drive, Toronto, Ontario • M9B 5V4 • Eringate-Centennial-West Deane
- 3 bath
- 3 bed
- 1100 sqft
32 Farley Crescent, Toronto, Ontario • M9R 2A6 • Willowridge-Martingrove-Richview
- 2 bath
- 4 bed
- 1100 sqft
17 Guernsey Drive, Toronto, Ontario • M9C 3A5 • Etobicoke West Mall
- 2 bath
- 3 bed
- 1100 sqft
11 Faludon Court, Toronto, Ontario • M9B 1J4 • Islington-City Centre West
- 2 bath
- 3 bed
- 3000 sqft
82 Princess Margaret Boulevard, Toronto, Ontario • M9B 2Y9 • Princess-Rosethorn
- — bath
- — bed
7 Allonsius Drive, Toronto, Ontario • M9C 3N4 • Eringate-Centennial-West Deane
- 2 bath
- 4 bed
- 1100 sqft
9 Margrath Place, Toronto, Ontario • M9C 4L1 • Eringate-Centennial-West Deane
- 3 bath
- 3 bed
132 Meadowbank Road, Toronto, Ontario • M9B 5E4 • Islington-City Centre West
- 3 bath
- 3 bed
- 1500 sqft
16 Newington Crescent, Toronto, Ontario • M9C 5B8 • Eringate-Centennial-West Deane














