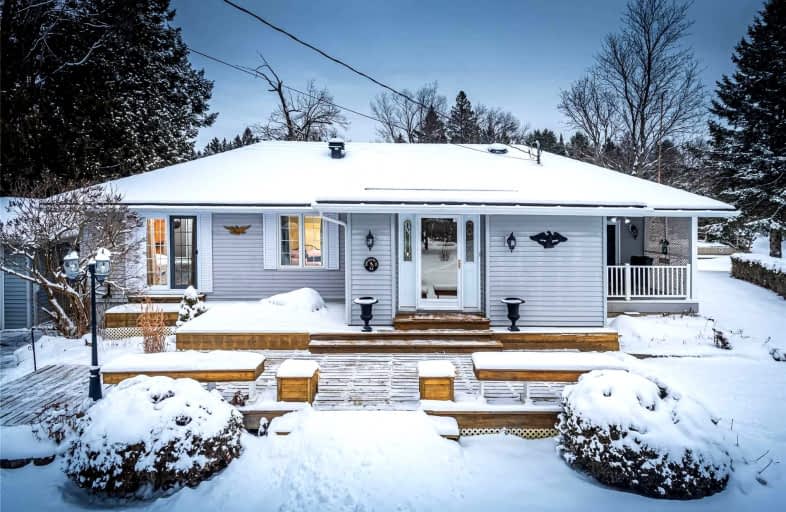Sold on Jan 14, 2022
Note: Property is not currently for sale or for rent.

-
Type: Detached
-
Style: Bungalow
-
Lot Size: 100 x 208.97 Feet
-
Age: No Data
-
Taxes: $3,463 per year
-
Days on Site: 1 Days
-
Added: Jan 13, 2022 (1 day on market)
-
Updated:
-
Last Checked: 3 hours ago
-
MLS®#: X5471209
-
Listed By: Royal lepage your community realty, brokerage
This Stunning Waterfront Property Has Everything You Want/Need In A Cottage/Year-Round Home.3 Bdrms, 2 Bath, Bright&Spacious Dining Rm W/Fplc And W/O To Covered Porch.Beautiful Kitch. Incls S/S B/I Appls, Stylish Living Rm W/Vaulted Ceiling/Pine Beams/Skylight, Lg Bay Window Overlooking Water. Paved Driveway, Lg Double Detached Garage, Workshop, Garden Shed & Bunkie. 100' Of Clean/Deep Shoreline W/Private Dock. Easy Boating To Cameron, Balsam, Sturgeon Lakes.
Extras
Hwt Owned, Ss Fridge, Gas Stove, Dishwasher, B/I Wall Oven/ B/I Microwave, Washer, Dryer, Bbq, All Window Coverings, All Elf, Primary Bdrm Dresser, Bed/Headboard, Wardrobe In Laundry Rm * See Property Info
Property Details
Facts for 34 Riverbank Road, Kawartha Lakes
Status
Days on Market: 1
Last Status: Sold
Sold Date: Jan 14, 2022
Closed Date: Feb 14, 2022
Expiry Date: Jul 07, 2022
Sold Price: $875,000
Unavailable Date: Jan 14, 2022
Input Date: Jan 13, 2022
Prior LSC: Listing with no contract changes
Property
Status: Sale
Property Type: Detached
Style: Bungalow
Area: Kawartha Lakes
Community: Fenelon Falls
Availability Date: Tba
Inside
Bedrooms: 3
Bathrooms: 2
Kitchens: 1
Rooms: 9
Den/Family Room: No
Air Conditioning: Central Air
Fireplace: Yes
Laundry Level: Main
Washrooms: 2
Building
Basement: Crawl Space
Heat Type: Forced Air
Heat Source: Propane
Exterior: Vinyl Siding
Water Supply Type: Lake/River
Water Supply: Other
Special Designation: Unknown
Other Structures: Garden Shed
Other Structures: Workshop
Parking
Driveway: Pvt Double
Garage Spaces: 2
Garage Type: Detached
Covered Parking Spaces: 6
Total Parking Spaces: 8
Fees
Tax Year: 2021
Tax Legal Description: Lt 12 Pl 417; Kawartha Lakes
Taxes: $3,463
Highlights
Feature: Lake Access
Feature: Level
Feature: Rec Centre
Feature: River/Stream
Feature: School Bus Route
Feature: Waterfront
Land
Cross Street: Concession 3/Northin
Municipality District: Kawartha Lakes
Fronting On: West
Pool: None
Sewer: Septic
Lot Depth: 208.97 Feet
Lot Frontage: 100 Feet
Acres: < .50
Zoning: Residential
Waterfront: Direct
Water Body Name: Burnt
Water Body Type: River
Water Frontage: 100
Access To Property: Private Docking
Access To Property: Yr Rnd Private Rd
Easements Restrictions: Flood Plain
Water Features: Dock
Water Features: Riverfront
Shoreline: Clean
Shoreline: Deep
Shoreline Allowance: Not Ownd
Shoreline Exposure: E
Rural Services: Electrical
Rural Services: Garbage Pickup
Rural Services: Internet High Spd
Waterfront Accessory: Bunkie
Water Delivery Features: Heatd Waterlne
Water Delivery Features: Uv System
Rooms
Room details for 34 Riverbank Road, Kawartha Lakes
| Type | Dimensions | Description |
|---|---|---|
| Kitchen Ground | 4.50 x 4.17 | Breakfast Bar, Stainless Steel Appl, W/O To Deck |
| Dining Ground | 3.53 x 4.62 | Fireplace, W/O To Porch, Pot Lights |
| Living Ground | 4.47 x 4.93 | Hardwood Floor, Skylight, Gas Fireplace |
| Br Ground | 2.69 x 3.84 | 3 Pc Ensuite, Ceiling Fan, Sliding Doors |
| 2nd Br Ground | 2.72 x 3.78 | Ceiling Fan |
| 3rd Br Ground | 2.74 x 2.74 | Ceiling Fan |
| Foyer Ground | 2.77 x 5.08 | Ceramic Floor |
| Laundry Ground | 2.13 x 2.44 | Window |
| Pantry Ground | 0.88 x 2.31 | B/I Shelves |
| XXXXXXXX | XXX XX, XXXX |
XXXX XXX XXXX |
$XXX,XXX |
| XXX XX, XXXX |
XXXXXX XXX XXXX |
$XXX,XXX |
| XXXXXXXX XXXX | XXX XX, XXXX | $875,000 XXX XXXX |
| XXXXXXXX XXXXXX | XXX XX, XXXX | $799,900 XXX XXXX |

Fenelon Twp Public School
Elementary: PublicRidgewood Public School
Elementary: PublicDunsford District Elementary School
Elementary: PublicLady Mackenzie Public School
Elementary: PublicBobcaygeon Public School
Elementary: PublicLangton Public School
Elementary: PublicSt. Thomas Aquinas Catholic Secondary School
Secondary: CatholicBrock High School
Secondary: PublicHaliburton Highland Secondary School
Secondary: PublicFenelon Falls Secondary School
Secondary: PublicLindsay Collegiate and Vocational Institute
Secondary: PublicI E Weldon Secondary School
Secondary: Public

