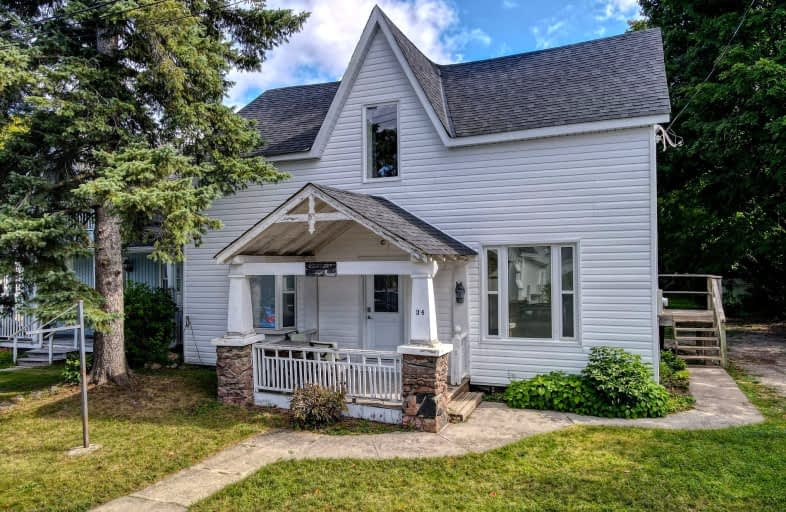
Video Tour
Very Walkable
- Most errands can be accomplished on foot.
71
/100
Bikeable
- Some errands can be accomplished on bike.
52
/100

Buckhorn Public School
Elementary: Public
14.67 km
St. Luke Catholic Elementary School
Elementary: Catholic
17.56 km
Dunsford District Elementary School
Elementary: Public
12.51 km
St. Martin Catholic Elementary School
Elementary: Catholic
16.84 km
Bobcaygeon Public School
Elementary: Public
1.14 km
Langton Public School
Elementary: Public
14.00 km
ÉSC Monseigneur-Jamot
Secondary: Catholic
30.62 km
St. Thomas Aquinas Catholic Secondary School
Secondary: Catholic
27.55 km
Fenelon Falls Secondary School
Secondary: Public
15.34 km
Crestwood Secondary School
Secondary: Public
30.63 km
Lindsay Collegiate and Vocational Institute
Secondary: Public
25.88 km
I E Weldon Secondary School
Secondary: Public
23.84 km
-
Bobcaygeon Agriculture Park
Mansfield St, Bobcaygeon ON K0M 1A0 0.27km -
Riverview Park
Bobcaygeon ON 1.43km -
Garnet Graham Beach Park
Fenelon Falls ON K0M 1N0 15.52km
-
BMO Bank of Montreal
75 Bolton St, Bobcaygeon ON K0M 1A0 0.1km -
CIBC
93 Bolton St, Bobcaygeon ON K0M 1A0 0.16km -
TD Bank Financial Group
49 Colbourne St, Fenelon Falls ON K0M 1N0 15.11km

